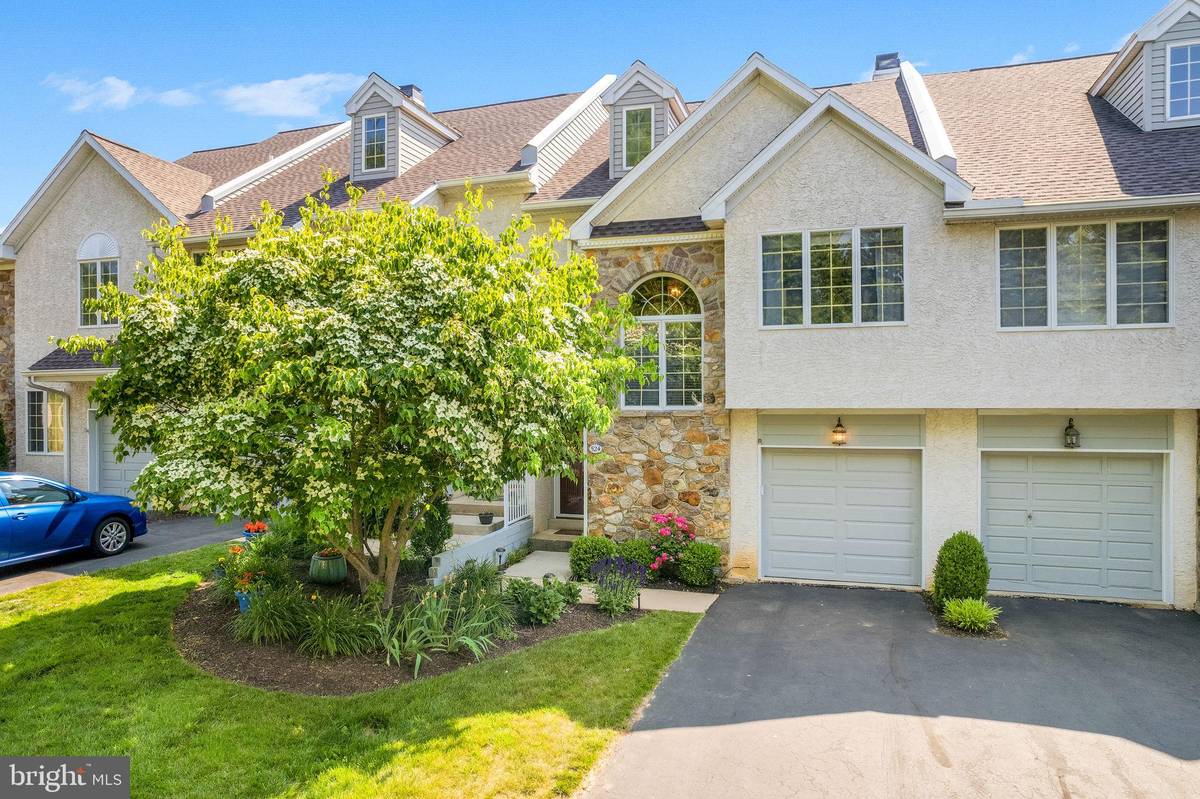$480,000
$460,000
4.3%For more information regarding the value of a property, please contact us for a free consultation.
3 Beds
3 Baths
2,182 SqFt
SOLD DATE : 08/17/2023
Key Details
Sold Price $480,000
Property Type Townhouse
Sub Type Interior Row/Townhouse
Listing Status Sold
Purchase Type For Sale
Square Footage 2,182 sqft
Price per Sqft $219
Subdivision Evian
MLS Listing ID PACT2046524
Sold Date 08/17/23
Style Contemporary
Bedrooms 3
Full Baths 2
Half Baths 1
HOA Fees $252/mo
HOA Y/N Y
Abv Grd Liv Area 2,182
Originating Board BRIGHT
Year Built 1992
Annual Tax Amount $3,995
Tax Year 2023
Lot Size 1,033 Sqft
Acres 0.02
Lot Dimensions 0.00 x 0.00
Property Description
If you have been searching for a beautiful and meticulously maintained townhome in the wonderful community of Evian, look no further! This 3 bedroom and 2.5 bathroom townhome at 524 E Saxony Drive provides an ample amount of space for its new owners. As you pull up to the front of the home, you are greeted with the beautiful stone exterior and extended driveway that leads to the one car garage and front entrance. After entering the spacious foyer, you are welcomed by the newly updated kitchen with a cozy eat in area. The Dining Room and living room welcomes you at the back of the home with an ample amount of natural light and hardwood floors. Enjoy your morning cup of coffee on the spacious back deck that backs to open space in the neighborhood. Upon exiting the kitchen, a powder room and inside access to the one car garage completes the first floor. Venture upstairs to the second floor to the primary suite that offers a spacious bedroom with walk-in closet and attached bathroom with tub and separate shower. Two additional bedrooms are also located on this level. The laundry and a full hallway bathroom with a tub/shower complete this floor! Head upstairs to find the expansive loft space that could be used as an additional bedroom, playroom, or office! The unfinished basement is perfect for any and all of your storage needs and can be easily finished down the line! The attached garage will keep your vehicles safe from snow or pollen or can be used as an additional storage space. The front driveway provides an off-street parking spot. Enjoy the community pool, club house, tennis courts and playground the community has to offer. The association takes care of the exterior building maintenance, roof, snow removal and landscaping. Evian provides a convenient location just blocks from multiple shopping centers, restaurants, and highways for easy travel. Replaced HVAC in 2022, carpets in 2023, new roof in 2016. Come check out this home before it is too late!
Location
State PA
County Chester
Area West Whiteland Twp (10341)
Zoning R3
Rooms
Other Rooms Living Room, Dining Room, Primary Bedroom, Bedroom 2, Bedroom 3, Kitchen, Foyer, Loft, Storage Room, Primary Bathroom
Basement Full, Unfinished
Interior
Interior Features Primary Bath(s), WhirlPool/HotTub, Kitchen - Eat-In
Hot Water Electric
Heating Forced Air
Cooling Central A/C
Flooring Wood, Fully Carpeted, Tile/Brick
Fireplaces Number 1
Fireplaces Type Marble
Equipment Oven - Self Cleaning, Dishwasher, Disposal
Fireplace Y
Appliance Oven - Self Cleaning, Dishwasher, Disposal
Heat Source Natural Gas
Laundry Upper Floor
Exterior
Exterior Feature Deck(s)
Garage Garage - Front Entry, Inside Access
Garage Spaces 1.0
Utilities Available Cable TV
Amenities Available Swimming Pool, Tennis Courts
Waterfront N
Water Access N
Roof Type Pitched,Shingle
Accessibility None
Porch Deck(s)
Parking Type Driveway, Attached Garage
Attached Garage 1
Total Parking Spaces 1
Garage Y
Building
Lot Description Level, Open
Story 3
Foundation Concrete Perimeter
Sewer Public Sewer
Water Public
Architectural Style Contemporary
Level or Stories 3
Additional Building Above Grade, Below Grade
New Construction N
Schools
Elementary Schools Mary C. Howse
Middle Schools Peirce
High Schools B. Reed Henderson
School District West Chester Area
Others
HOA Fee Include Pool(s),Common Area Maintenance,Lawn Maintenance,Snow Removal,Management
Senior Community No
Tax ID 41-04 -0152
Ownership Fee Simple
SqFt Source Assessor
Acceptable Financing Cash, Conventional, FHA, VA
Listing Terms Cash, Conventional, FHA, VA
Financing Cash,Conventional,FHA,VA
Special Listing Condition Standard
Read Less Info
Want to know what your home might be worth? Contact us for a FREE valuation!

Our team is ready to help you sell your home for the highest possible price ASAP

Bought with Srinivas Siddapureddy • Homestarr Realty

"My job is to find and attract mastery-based agents to the office, protect the culture, and make sure everyone is happy! "






