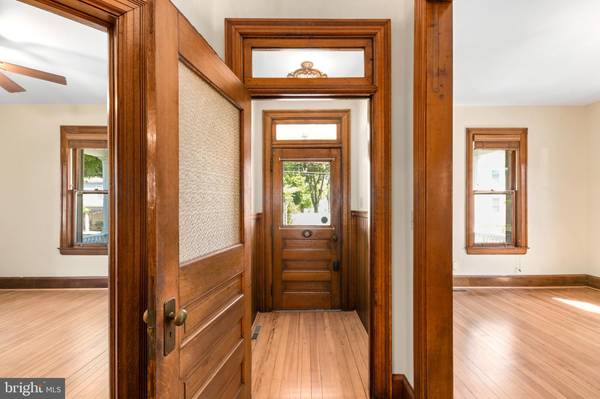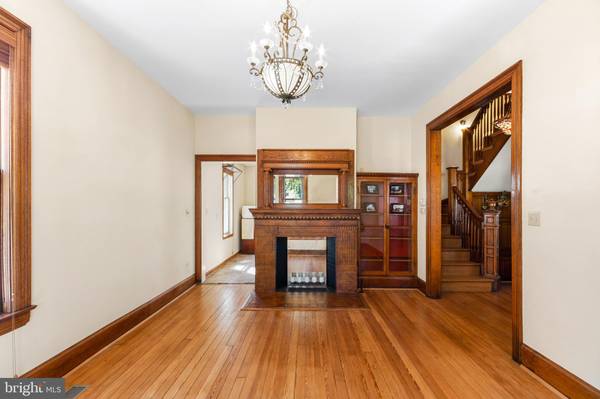$369,997
$369,997
For more information regarding the value of a property, please contact us for a free consultation.
5 Beds
3 Baths
3,250 SqFt
SOLD DATE : 08/18/2023
Key Details
Sold Price $369,997
Property Type Single Family Home
Sub Type Detached
Listing Status Sold
Purchase Type For Sale
Square Footage 3,250 sqft
Price per Sqft $113
Subdivision Mont Alto
MLS Listing ID PAFL2014230
Sold Date 08/18/23
Style Victorian
Bedrooms 5
Full Baths 3
HOA Y/N N
Abv Grd Liv Area 3,250
Originating Board BRIGHT
Year Built 1875
Annual Tax Amount $4,518
Tax Year 2022
Lot Size 0.370 Acres
Acres 0.37
Lot Dimensions 0.00 x 0.00
Property Description
ONE of a Kind Property! Situated in the heart of Mont Alto this former bed and breakfast know as the Caledonia Guest House is nothing short of incredible. From the first steps onto the property you will immediately notice the seasonal flowers/landscaping that bloom throughout the spring and into the fall that bring a sense of peaceful calm as you stroll around your yard. Then stepping up you have the sought after wide front porch that is perfect for pulling up a rocker and having your morning coffee or evening cocktail. The entryway will feel like you are walking into an episode of Downton Abbey with the double entry doors and custom wood molding, built in shelving and chestnut staircase to the 2nd level. The home features great living space with multi-functional rooms, 2 staircases, 3 full baths and updated kitchen and eating area that has old world charm with modern amenities. An addition in 2017 included new plumbing and Electric. The fenced rear yard features a concrete patio. And the oversized Morton Building with a 16' garage door is perfect for parking your RV/Boat or just an incredible detached garage with plenty of storage. The building is heated with oil heat and has 50 AMP hookups.
Make sure you check out the intricate photos of this incredible home and schedule your tour TODAY!!!
Location
State PA
County Franklin
Area Mont Alto Boro (14516)
Zoning R
Rooms
Other Rooms Living Room, Dining Room, Primary Bedroom, Sitting Room, Bedroom 2, Bedroom 3, Bedroom 4, Bedroom 5, Kitchen, Family Room, Basement, Breakfast Room, Laundry, Office, Bathroom 1, Bathroom 2, Attic, Full Bath
Basement Unfinished
Main Level Bedrooms 1
Interior
Interior Features Additional Stairway, Attic, Breakfast Area, Carpet, Ceiling Fan(s), Dining Area, Floor Plan - Traditional, Formal/Separate Dining Room, Kitchen - Galley, Pantry, Primary Bath(s), Tub Shower, Walk-in Closet(s), Wood Floors
Hot Water Natural Gas
Heating Heat Pump(s)
Cooling Central A/C
Equipment Built-In Microwave, Dishwasher, Disposal, Dryer, Oven - Single, Oven - Wall, Oven/Range - Gas, Refrigerator, Washer, Water Heater
Appliance Built-In Microwave, Dishwasher, Disposal, Dryer, Oven - Single, Oven - Wall, Oven/Range - Gas, Refrigerator, Washer, Water Heater
Heat Source Electric
Exterior
Garage Garage - Front Entry, Additional Storage Area, Oversized
Garage Spaces 4.0
Waterfront N
Water Access N
Accessibility None
Parking Type Driveway, Detached Garage
Total Parking Spaces 4
Garage Y
Building
Story 4
Foundation Slab
Sewer Public Sewer
Water Public
Architectural Style Victorian
Level or Stories 4
Additional Building Above Grade, Below Grade
New Construction N
Schools
School District Waynesboro Area
Others
Pets Allowed Y
Senior Community No
Tax ID 16-4A44.-014.-000000
Ownership Fee Simple
SqFt Source Assessor
Acceptable Financing Cash, Conventional, FHA, VA
Listing Terms Cash, Conventional, FHA, VA
Financing Cash,Conventional,FHA,VA
Special Listing Condition Standard
Pets Description Cats OK, Dogs OK
Read Less Info
Want to know what your home might be worth? Contact us for a FREE valuation!

Our team is ready to help you sell your home for the highest possible price ASAP

Bought with Lisa Mack • Coldwell Banker Realty

"My job is to find and attract mastery-based agents to the office, protect the culture, and make sure everyone is happy! "






