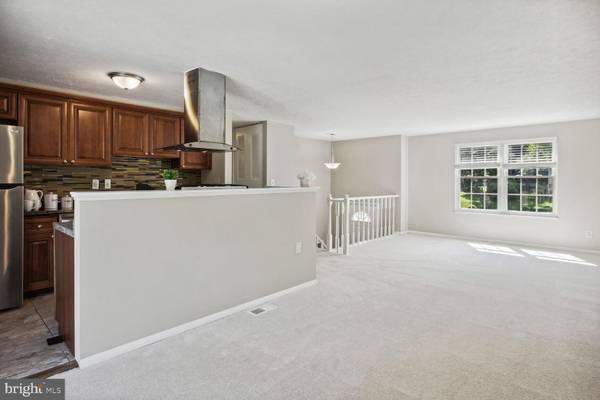$491,000
$475,000
3.4%For more information regarding the value of a property, please contact us for a free consultation.
4 Beds
3 Baths
1,824 SqFt
SOLD DATE : 08/17/2023
Key Details
Sold Price $491,000
Property Type Single Family Home
Sub Type Detached
Listing Status Sold
Purchase Type For Sale
Square Footage 1,824 sqft
Price per Sqft $269
Subdivision Emory Grove Park
MLS Listing ID MDMC2098882
Sold Date 08/17/23
Style Split Foyer
Bedrooms 4
Full Baths 3
HOA Y/N N
Abv Grd Liv Area 1,074
Originating Board BRIGHT
Year Built 1980
Annual Tax Amount $4,148
Tax Year 2022
Lot Size 6,031 Sqft
Acres 0.14
Property Description
This lovely well maintained spilt foyer home with brick surround is ideally located in a quiet neighborhood. Lots of great updates, all you need to do is move in and enjoy! The open concept main level features a recently renovated kitchen with stainless steel appliances, brand new stove, soft close drawers and cabinets, brand new carpet and fresh neutral paint throughout the home including new paint on the exterior. The home has all new energy efficient double pane windows which let in lots of natural light. The sliding glass door off the dining room opens to a large newly stained deck that provides sweeping views of the private and wooded back yard. The large and spacious level back yard is great for entertaining and relaxing. Enjoy the large shed with additional storage. The main level also offers 3 bedrooms and 2 full bathrooms. The lower level is fully finished with luxury vinyl flooring throughout, and includes a fourth bedroom, a new full bathroom, newer washer and dryer and a new water heater. The lower level also features a recreation room, workout area, bonus room/office and exits to the backyard. The home offers thoughtful landscaping and plenty of private and street parking. The community has great access to stores restaurants, outdoor parks and is convenient to public transportation. Welcome and enjoy.
Location
State MD
County Montgomery
Zoning R60
Rooms
Other Rooms Living Room, Dining Room, Primary Bedroom, Bedroom 2, Bedroom 3, Bedroom 4, Kitchen, Family Room, Foyer, Laundry, Bathroom 2, Bathroom 3, Bonus Room, Hobby Room, Primary Bathroom
Basement Fully Finished, Heated, Interior Access, Outside Entrance, Walkout Level, Daylight, Partial, Rear Entrance, Windows
Main Level Bedrooms 3
Interior
Interior Features Carpet, Ceiling Fan(s), Combination Dining/Living, Combination Kitchen/Dining, Dining Area, Floor Plan - Open, Pantry, Recessed Lighting, Stall Shower, Store/Office, Tub Shower, Window Treatments
Hot Water Electric
Heating Heat Pump(s), Central
Cooling Central A/C
Flooring Luxury Vinyl Plank, Ceramic Tile, Carpet
Equipment Dishwasher, Disposal, Dryer - Electric, Microwave, Oven - Single, Range Hood, Refrigerator, Stainless Steel Appliances, Washer
Fireplace N
Window Features Double Pane,Energy Efficient
Appliance Dishwasher, Disposal, Dryer - Electric, Microwave, Oven - Single, Range Hood, Refrigerator, Stainless Steel Appliances, Washer
Heat Source Electric
Laundry Dryer In Unit, Lower Floor, Washer In Unit
Exterior
Exterior Feature Deck(s)
Garage Spaces 2.0
Utilities Available Cable TV Available
Waterfront N
Water Access N
View Trees/Woods
Roof Type Composite,Shingle
Accessibility None
Porch Deck(s)
Parking Type Driveway, On Street
Total Parking Spaces 2
Garage N
Building
Lot Description Backs to Trees, Front Yard, Landscaping, Rear Yard
Story 2
Foundation Brick/Mortar
Sewer Public Sewer
Water Public
Architectural Style Split Foyer
Level or Stories 2
Additional Building Above Grade, Below Grade
Structure Type Dry Wall
New Construction N
Schools
Elementary Schools Mill Creek Towne
Middle Schools Shady Grove
High Schools Col. Zadok A. Magruder
School District Montgomery County Public Schools
Others
Senior Community No
Tax ID 160901755440
Ownership Fee Simple
SqFt Source Assessor
Special Listing Condition Standard
Read Less Info
Want to know what your home might be worth? Contact us for a FREE valuation!

Our team is ready to help you sell your home for the highest possible price ASAP

Bought with Raymond S Ho • Douglas Realty, LLC

"My job is to find and attract mastery-based agents to the office, protect the culture, and make sure everyone is happy! "






