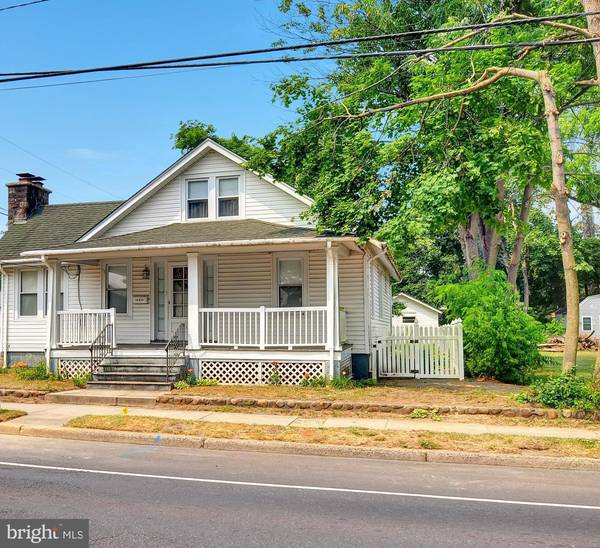$207,000
$199,000
4.0%For more information regarding the value of a property, please contact us for a free consultation.
4 Beds
1 Bath
1,324 SqFt
SOLD DATE : 08/21/2023
Key Details
Sold Price $207,000
Property Type Single Family Home
Sub Type Detached
Listing Status Sold
Purchase Type For Sale
Square Footage 1,324 sqft
Price per Sqft $156
Subdivision None Available
MLS Listing ID NJBL2047790
Sold Date 08/21/23
Style Cape Cod
Bedrooms 4
Full Baths 1
HOA Y/N N
Abv Grd Liv Area 1,324
Originating Board BRIGHT
Year Built 1920
Annual Tax Amount $5,448
Tax Year 2022
Lot Size 7,497 Sqft
Acres 0.17
Lot Dimensions 50.00 x 150.00
Property Description
Calling all Cash, Conventional & 203 K loans. Situated on a corner lot, this home has endless possibilities. Bring your imagination! 1st floor has 2 bedrooms, main bath, kitchen, living room, dining room. 2nd floor has 2 more bedrooms, Out back is the patio and storage shed w/ electric. Detached garage has full loft. New tankless boiler was installed by previous owner. The oil boiler in basement is not in use. Boiler to be removed by buyer. The underground oil tank was removed and approved by the city with no contamination. The property is being sold As-Is. Seller to make no repairs or give credits. Buyer responsible for all township application and fees.
Location
State NJ
County Burlington
Area Mount Holly Twp (20323)
Zoning R2
Rooms
Other Rooms Living Room, Dining Room, Kitchen
Basement Unfinished
Main Level Bedrooms 2
Interior
Interior Features Entry Level Bedroom, Floor Plan - Traditional, Formal/Separate Dining Room, Pantry, Walk-in Closet(s), Wood Floors
Hot Water Natural Gas
Heating Radiator
Cooling None
Fireplaces Number 1
Fireplaces Type Wood
Equipment Stove
Furnishings No
Fireplace Y
Appliance Stove
Heat Source Natural Gas
Laundry Basement, Hookup
Exterior
Exterior Feature Porch(es)
Garage Additional Storage Area, Oversized
Garage Spaces 1.0
Fence Picket, Vinyl
Utilities Available Cable TV Available, Water Available, Natural Gas Available, Electric Available
Waterfront N
Water Access N
Roof Type Asphalt
Street Surface Black Top
Accessibility None
Porch Porch(es)
Road Frontage City/County
Parking Type Driveway, Detached Garage
Total Parking Spaces 1
Garage Y
Building
Lot Description Corner, Front Yard, Rear Yard, SideYard(s)
Story 2
Foundation Block
Sewer Private Sewer
Water Public
Architectural Style Cape Cod
Level or Stories 2
Additional Building Above Grade, Below Grade
New Construction N
Schools
Elementary Schools John Brainerd School
Middle Schools F W Holbein School
High Schools Rancocas Valley Regional
School District Mount Holly Township Public Schools
Others
Pets Allowed Y
Senior Community No
Tax ID 23-00106-00014
Ownership Fee Simple
SqFt Source Assessor
Acceptable Financing Cash, Conventional, Other
Horse Property N
Listing Terms Cash, Conventional, Other
Financing Cash,Conventional,Other
Special Listing Condition Standard, Probate Listing
Pets Description No Pet Restrictions
Read Less Info
Want to know what your home might be worth? Contact us for a FREE valuation!

Our team is ready to help you sell your home for the highest possible price ASAP

Bought with Elizabeth A Prestridge • HomeSmart First Advantage Realty

"My job is to find and attract mastery-based agents to the office, protect the culture, and make sure everyone is happy! "






