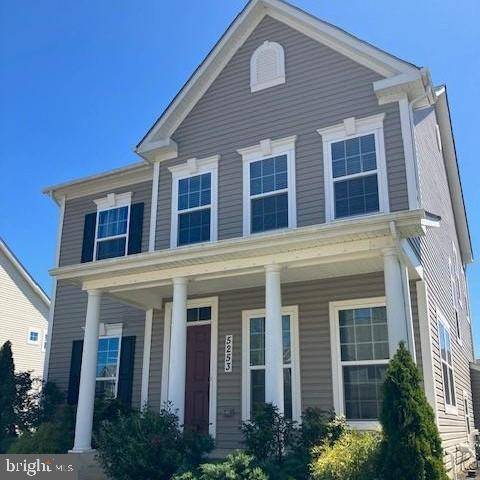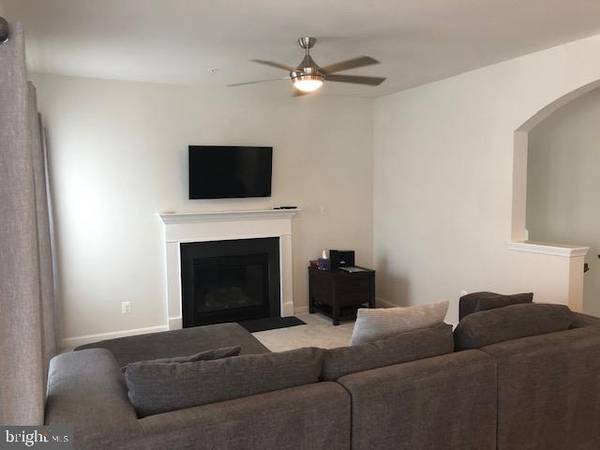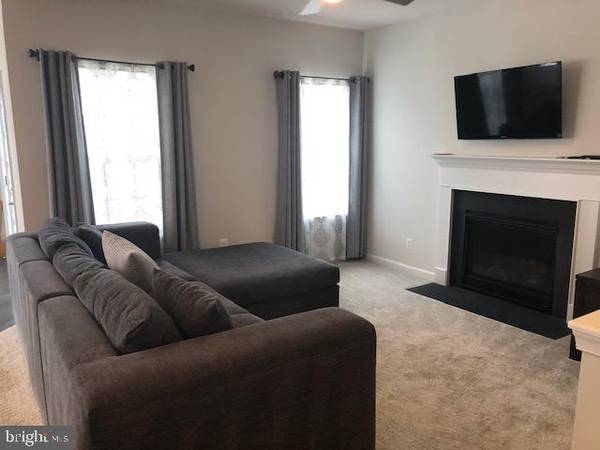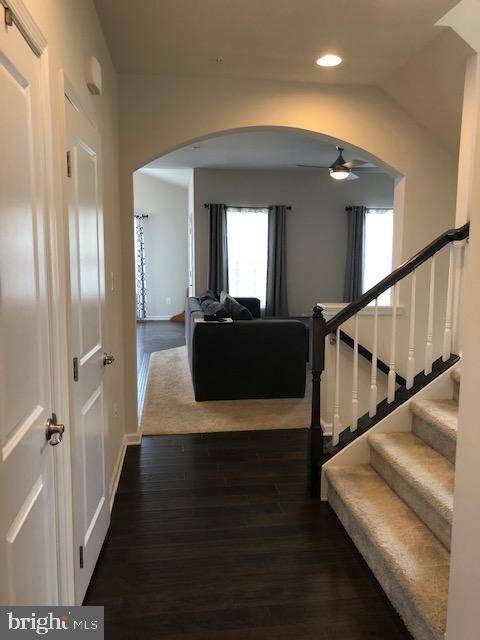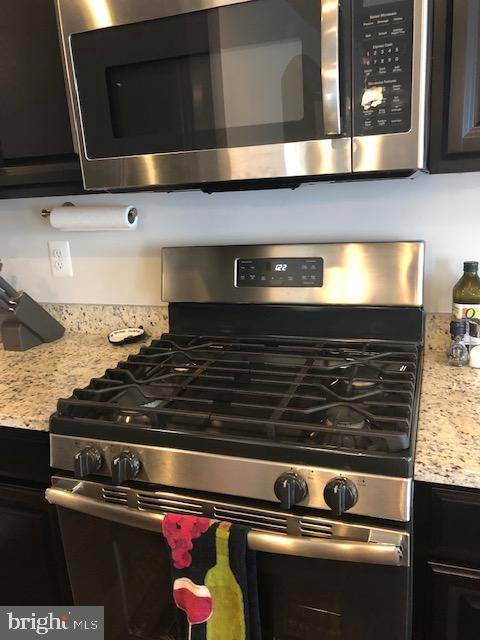$495,000
$519,900
4.8%For more information regarding the value of a property, please contact us for a free consultation.
3 Beds
3 Baths
3,064 SqFt
SOLD DATE : 08/21/2023
Key Details
Sold Price $495,000
Property Type Single Family Home
Sub Type Detached
Listing Status Sold
Purchase Type For Sale
Square Footage 3,064 sqft
Price per Sqft $161
Subdivision Fieldside At St Charles
MLS Listing ID MDCH2022026
Sold Date 08/21/23
Style Colonial
Bedrooms 3
Full Baths 2
Half Baths 1
HOA Fees $52/mo
HOA Y/N Y
Abv Grd Liv Area 2,148
Originating Board BRIGHT
Year Built 2018
Annual Tax Amount $5,219
Tax Year 2022
Lot Size 8,276 Sqft
Acres 0.19
Property Description
3,064 SF OF BEAUTIFUL LIVING SPACE IN THIS HOME! ** LISTED AT APPRAISED VALUE! TRANSFERRABLE 2-10 HOME WARRANTY WITH PURCHASE. GORGEOUS HOUSE WITH LARGE OPEN FLOOR PLAN, HUGE FENCED IN YARD (WHITE VINYL PRIVACY FENCING W/ 2 KEYED GATES), SPACIOUS DETACHED 2-CAR GARAGE AND LOVELY LANDSCAPING. ALL IN WONDERFUL NEIGHBORHOOD JUST A SHORT DISTANCE TO THE BLUE CRABS BASEBALL STADIUM, DINING & SHOPPING. AN EASY COMMUTE TO DC & VA AS WELL. WALK INSIDE THE MAIN FOYER AND ENJOY THE FORMAL LIVING AND DINING ROOMS, LOVELY HALF BATH, ALONG WITH SPACIOUS FAMILY ROOM FEATURING A GORGEOUS GAS FIRPLACE WITH REMOTE AND STATELY MANTEL. JUST ACROSS FIND THE LARGE KITCHEN AND HUGE SUNROOM / BREAKFAST AREA. THE KITCHEN FEATURES STAINLESS STEEL APPLIANCES, GRANITE COUNTERS AND UPGRADED CABINETRY. FULLY FINISHED LOWER LEVEL BASEMENT HAS LOTS OF SPACE WITH A LARGE OPEN FAMILY ROOM AND PLENTY OF SPACE FOR STORAGE. PLUS, THE BASEMENT OFFERS ROOM TO EXPAND WITH 230 SF OF SPACE FOR A FUTURE BEDROOM AND BATHROOM (FULLY EXTENDED HVAC ACCESS AND PLUMBING ROUGH IN INCLUDED). THE UPPER LEVEL BOASTS 3 WELL APPOINTED BEDROOMS AND 2 FULL BATHROOMS. THE LAUNDRY ROOM IS ON THIS LEVEL FOR EASY ACCESS. PRIMARY BEDROOM HAS LOVELY TRAY CEILING WITH FAN AND LARGE "CALIFORNIA CLOSETS" CUSTOM SHELVING IN WALK-IN CLOSET. PRIMARY BATHROOM FEATURES SOAKING TUB AND WALK IN SHOWER WITH DUAL VANITIES. THIS HOUSE HAS IT ALL, DON'T MISS YOUR CHANCE TO CALL IT HOME!
Location
State MD
County Charles
Zoning PUD
Rooms
Basement Connecting Stairway, Full, Heated, Improved, Interior Access, Daylight, Partial, Poured Concrete, Rough Bath Plumb, Shelving, Space For Rooms, Sump Pump, Windows
Interior
Interior Features Breakfast Area, Built-Ins, Carpet, Ceiling Fan(s), Family Room Off Kitchen, Floor Plan - Open, Formal/Separate Dining Room, Kitchen - Gourmet, Kitchen - Table Space, Pantry, Soaking Tub, Sprinkler System, Stall Shower, Tub Shower, Upgraded Countertops, Walk-in Closet(s), Wood Floors
Hot Water Electric
Heating Heat Pump(s)
Cooling Central A/C, Ceiling Fan(s), Heat Pump(s)
Flooring Carpet, Ceramic Tile, Hardwood
Fireplaces Number 1
Fireplaces Type Fireplace - Glass Doors, Gas/Propane, Mantel(s)
Equipment Built-In Microwave, Dishwasher, Disposal, Dryer, Exhaust Fan, Icemaker, Oven - Self Cleaning, Oven/Range - Gas, Refrigerator, Stainless Steel Appliances, Stove, Washer
Furnishings No
Fireplace Y
Window Features Screens
Appliance Built-In Microwave, Dishwasher, Disposal, Dryer, Exhaust Fan, Icemaker, Oven - Self Cleaning, Oven/Range - Gas, Refrigerator, Stainless Steel Appliances, Stove, Washer
Heat Source Electric
Laundry Dryer In Unit, Has Laundry, Hookup, Upper Floor, Washer In Unit
Exterior
Parking Features Additional Storage Area, Garage - Rear Entry, Garage Door Opener
Garage Spaces 4.0
Fence Privacy, Rear, Vinyl
Utilities Available Cable TV Available, Electric Available, Natural Gas Available, Phone Available, Sewer Available, Water Available
Amenities Available Club House, Common Grounds, Jog/Walk Path, Party Room, Pool - Outdoor, Tot Lots/Playground
Water Access N
View Garden/Lawn
Roof Type Asbestos Shingle
Street Surface Black Top,Concrete
Accessibility None
Road Frontage City/County
Total Parking Spaces 4
Garage Y
Building
Lot Description Cleared, Front Yard, Landscaping, Level, Rear Yard, SideYard(s)
Story 3
Foundation Slab
Sewer Public Septic
Water Public
Architectural Style Colonial
Level or Stories 3
Additional Building Above Grade, Below Grade
Structure Type Dry Wall
New Construction N
Schools
Elementary Schools Mary B. Neal
Middle Schools Milton M. Somers
School District Charles County Public Schools
Others
Pets Allowed Y
HOA Fee Include Common Area Maintenance,Road Maintenance,Snow Removal
Senior Community No
Tax ID 0908356553
Ownership Fee Simple
SqFt Source Assessor
Security Features Carbon Monoxide Detector(s),Main Entrance Lock,Security System,Smoke Detector,Sprinkler System - Indoor
Acceptable Financing Cash, Conventional, VA, FHA
Horse Property N
Listing Terms Cash, Conventional, VA, FHA
Financing Cash,Conventional,VA,FHA
Special Listing Condition Standard
Pets Allowed No Pet Restrictions
Read Less Info
Want to know what your home might be worth? Contact us for a FREE valuation!

Our team is ready to help you sell your home for the highest possible price ASAP

Bought with Matthew C Poole • RE/MAX 100

"My job is to find and attract mastery-based agents to the office, protect the culture, and make sure everyone is happy! "

