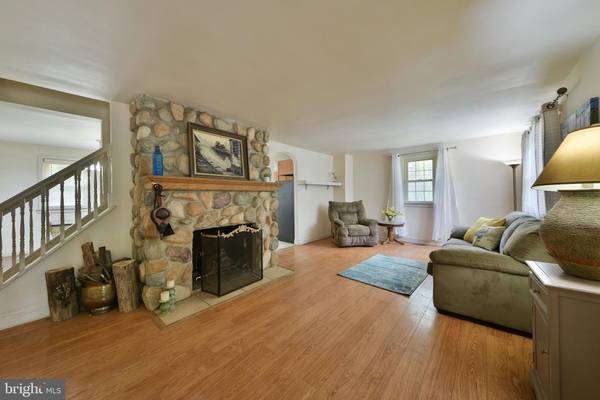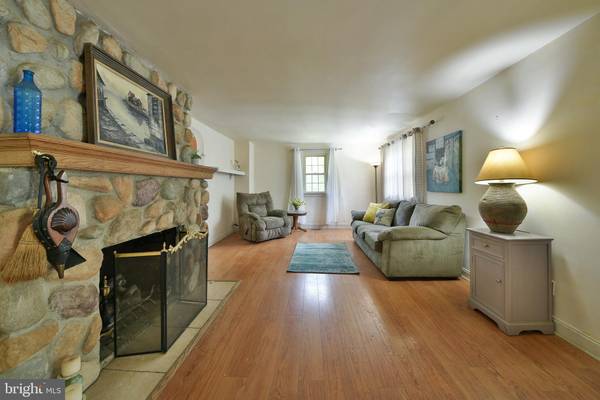$381,000
$389,900
2.3%For more information regarding the value of a property, please contact us for a free consultation.
3 Beds
2 Baths
1,184 SqFt
SOLD DATE : 08/23/2023
Key Details
Sold Price $381,000
Property Type Single Family Home
Sub Type Detached
Listing Status Sold
Purchase Type For Sale
Square Footage 1,184 sqft
Price per Sqft $321
MLS Listing ID PABU2051838
Sold Date 08/23/23
Style Cape Cod
Bedrooms 3
Full Baths 2
HOA Y/N N
Abv Grd Liv Area 1,184
Originating Board BRIGHT
Year Built 1940
Annual Tax Amount $3,943
Tax Year 2022
Lot Size 0.696 Acres
Acres 0.7
Lot Dimensions x 303.00
Property Description
Check out this charming home offering 3 bedrooms, 2 full baths, wood burning fireplace, huge backyard and so much more! A beautiful front porch is the first thing you’ll notice, a perfect spot for your morning coffee! Inside you will find a large, inviting living room with a beautiful stone fireplace and plenty of natural light. The kitchen is large in size with an abundance of cabinetry, granite countertops and stainless steel appliances. Off the kitchen is the dining area with a great view of the back yard. On this level you will find two large bedrooms and generous closets. A full bath completes this level. Upstairs you will find a large loft area that is currently being used as a bedroom. It has its own full private bath and plenty of storage. This home also has a newer roof, unfinished basement, one car garage, fenced in rear yard, concrete patio, mature trees and tons of privacy. Convenient to major highways, great eateries, shopping and parks. Make your appointment to see this home today!
Location
State PA
County Bucks
Area East Rockhill Twp (10112)
Zoning S
Rooms
Basement Garage Access, Unfinished
Main Level Bedrooms 2
Interior
Interior Features Attic, Carpet, Dining Area, Entry Level Bedroom, Stall Shower, Tub Shower, Upgraded Countertops
Hot Water Natural Gas
Heating Forced Air
Cooling Central A/C
Flooring Carpet, Ceramic Tile, Laminated, Solid Hardwood
Fireplaces Number 1
Fireplaces Type Wood
Equipment Dryer, Oven/Range - Gas, Refrigerator, Washer
Furnishings No
Fireplace Y
Appliance Dryer, Oven/Range - Gas, Refrigerator, Washer
Heat Source Electric
Laundry Basement
Exterior
Exterior Feature Patio(s), Porch(es)
Garage Basement Garage
Garage Spaces 3.0
Waterfront N
Water Access N
Roof Type Shingle
Accessibility None
Porch Patio(s), Porch(es)
Parking Type Attached Garage, Driveway
Attached Garage 1
Total Parking Spaces 3
Garage Y
Building
Lot Description Partly Wooded, Rear Yard
Story 2
Foundation Block
Sewer Public Sewer
Water Public
Architectural Style Cape Cod
Level or Stories 2
Additional Building Above Grade, Below Grade
New Construction N
Schools
High Schools Pennridge
School District Pennridge
Others
Senior Community No
Tax ID 12-009-144
Ownership Fee Simple
SqFt Source Assessor
Acceptable Financing Cash, Conventional, FHA
Listing Terms Cash, Conventional, FHA
Financing Cash,Conventional,FHA
Special Listing Condition Standard
Read Less Info
Want to know what your home might be worth? Contact us for a FREE valuation!

Our team is ready to help you sell your home for the highest possible price ASAP

Bought with Rebecca J Bitner • Weichert Realtors

"My job is to find and attract mastery-based agents to the office, protect the culture, and make sure everyone is happy! "






