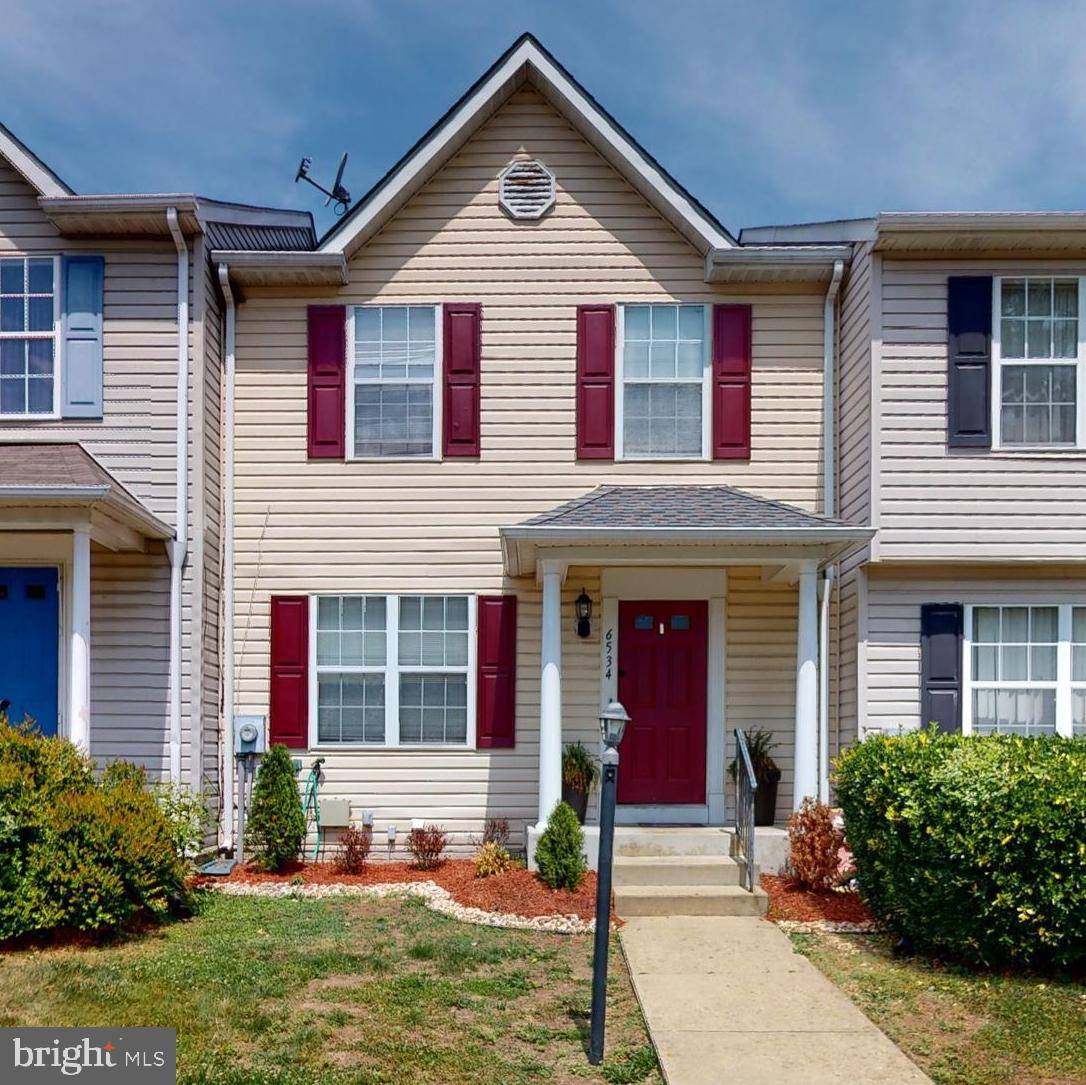$344,990
$344,990
For more information regarding the value of a property, please contact us for a free consultation.
3 Beds
4 Baths
1,792 SqFt
SOLD DATE : 08/25/2023
Key Details
Sold Price $344,990
Property Type Townhouse
Sub Type Interior Row/Townhouse
Listing Status Sold
Purchase Type For Sale
Square Footage 1,792 sqft
Price per Sqft $192
Subdivision South Hampton Sub
MLS Listing ID MDCH2022982
Sold Date 08/25/23
Style Colonial
Bedrooms 3
Full Baths 3
Half Baths 1
HOA Fees $85/mo
HOA Y/N Y
Abv Grd Liv Area 1,280
Originating Board BRIGHT
Year Built 1994
Annual Tax Amount $2,913
Tax Year 2023
Lot Size 1,800 Sqft
Acres 0.04
Property Description
Home has been recently appraised and the seller is willing to provide contribute towards closing.
COMING SOON! 3bd and 3 1/2 bath townhome located in South Hampton. This townhome has all the bells and whistles. Main floor has an open floorplan with an updated kitchen and island, separate dining and living room space. Enjoy the upcoming season on the deck and the privacy from the fenced in backyard. Updated flooring and bathrooms throughout the home. The basement has a large laundry room with additional storage space and a flex room that can be used for a bedroom or hobby room. This home will not last long.! Bring your best offers.
Location
State MD
County Charles
Zoning WCD
Rooms
Basement Fully Finished
Main Level Bedrooms 3
Interior
Interior Features Breakfast Area, Ceiling Fan(s), Crown Moldings, Dining Area, Floor Plan - Open, Formal/Separate Dining Room, Kitchen - Island, Recessed Lighting, Upgraded Countertops
Hot Water Electric
Heating Heat Pump(s)
Cooling Central A/C
Equipment Cooktop, Cooktop - Down Draft, Dishwasher, Dryer, Exhaust Fan, Refrigerator, Stainless Steel Appliances, Washer
Fireplace N
Window Features Storm
Appliance Cooktop, Cooktop - Down Draft, Dishwasher, Dryer, Exhaust Fan, Refrigerator, Stainless Steel Appliances, Washer
Heat Source Electric
Laundry Basement
Exterior
Parking On Site 2
Fence Fully
Waterfront N
Water Access N
Accessibility None
Parking Type On Street, Parking Lot
Garage N
Building
Story 3
Foundation Other
Sewer Public Sewer
Water Public
Architectural Style Colonial
Level or Stories 3
Additional Building Above Grade, Below Grade
New Construction N
Schools
School District Charles County Public Schools
Others
Pets Allowed N
Senior Community No
Tax ID 0907051573
Ownership Fee Simple
SqFt Source Estimated
Acceptable Financing FHA, Conventional, Cash, USDA
Horse Property N
Listing Terms FHA, Conventional, Cash, USDA
Financing FHA,Conventional,Cash,USDA
Special Listing Condition Standard
Read Less Info
Want to know what your home might be worth? Contact us for a FREE valuation!

Our team is ready to help you sell your home for the highest possible price ASAP

Bought with Iretha Monica Erwin-Williams • EXP Realty, LLC

"My job is to find and attract mastery-based agents to the office, protect the culture, and make sure everyone is happy! "






