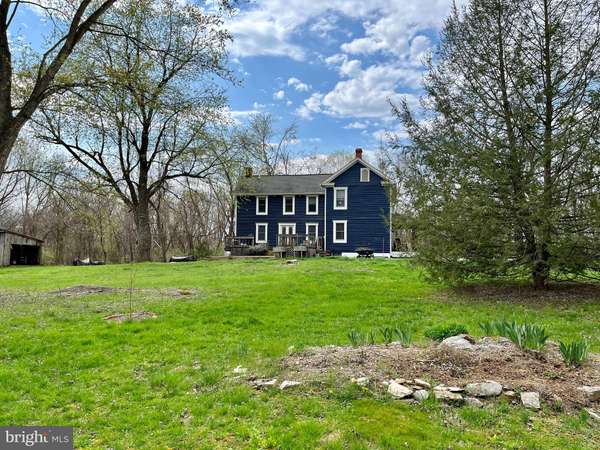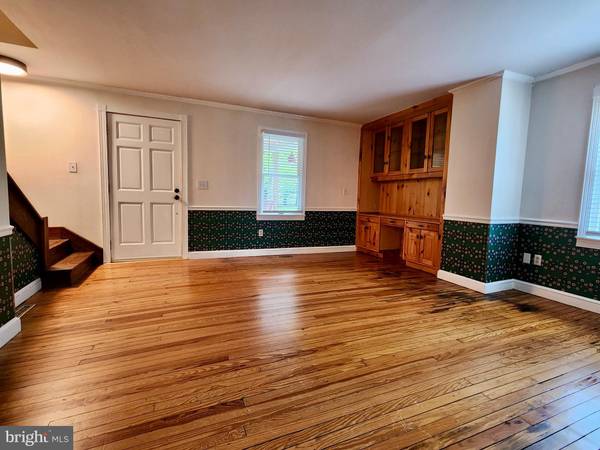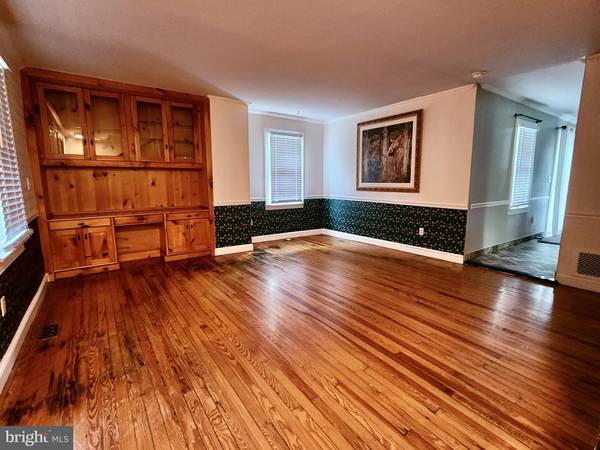$370,000
$390,000
5.1%For more information regarding the value of a property, please contact us for a free consultation.
3 Beds
3 Baths
2,348 SqFt
SOLD DATE : 08/24/2023
Key Details
Sold Price $370,000
Property Type Single Family Home
Sub Type Detached
Listing Status Sold
Purchase Type For Sale
Square Footage 2,348 sqft
Price per Sqft $157
Subdivision Evermay Manor
MLS Listing ID WVBE2018496
Sold Date 08/24/23
Style Farmhouse/National Folk,Colonial,Salt Box,Traditional
Bedrooms 3
Full Baths 2
Half Baths 1
HOA Y/N N
Abv Grd Liv Area 2,048
Originating Board BRIGHT
Year Built 1828
Annual Tax Amount $1,383
Tax Year 2022
Lot Size 2.648 Acres
Acres 2.65
Property Description
A TRUE UNRESTRICTED DREAM come true for the person who is searching for a home that has a "story to tell". A home that has stood solid for almost 2 centuries. One that has character and charm that can't be found in modern cookie-cutter houses. Nestled away on a lovely, tree-lined 2.65 acres and just a stone's throw away from the Berkeley/Jefferson County line, this gorgeous German-style farmhouse definitely has seen its share of history and has ample stories to tell! The main portion of the home was built in 1828 and the addition was added in 1900, you'll love the mix of old-world charm and modern amenities. Gorgeous hardwood floors, black walnut beams, and wood-burning fireplace with a chestnut mantel, and built-in bookcases add special touches to the beauty and charm. The upper floor features 3 large bedrooms and 2 full bathrooms. The main level offers a living room, a large kitchen with an attached dining area, a half bathroom, and laundry room with a Whirlpool washer and dryer that conveys. The basement is partially finished and features a large fireplace that was used as part of the home's Summer kitchen. While inside, see if you can find the secret door in the family room and where it leads you. Outside, you'll enjoy relaxing on the front porch or entertaining family and friends on the large back deck. Conveniently located to several commuter routes, Shepherd University, and many other amenities yet still secluded enough to feel "away from it all"...truly the best of both worlds! Don't let a chance to own such a stunning home pass you by. Come look around and take in all of the charm that 132 Marlene Avenue has to offer!!
Location
State WV
County Berkeley
Zoning 101
Rooms
Other Rooms Living Room, Dining Room, Primary Bedroom, Bedroom 2, Bedroom 3, Kitchen, Full Bath
Basement Connecting Stairway, Improved, Outside Entrance, Interior Access, Partially Finished, Rear Entrance
Interior
Interior Features Built-Ins, Cedar Closet(s), Combination Kitchen/Living, Dining Area, Floor Plan - Traditional, Formal/Separate Dining Room, Kitchen - Country, Kitchen - Island, Tub Shower, Window Treatments, Wood Floors
Hot Water Electric
Heating Heat Pump - Electric BackUp
Cooling Central A/C, Heat Pump(s)
Flooring Tile/Brick, Hardwood, Carpet
Fireplaces Number 2
Fireplaces Type Wood
Equipment Dishwasher, Energy Efficient Appliances, ENERGY STAR Dishwasher, ENERGY STAR Refrigerator, Exhaust Fan, Humidifier, Microwave, Oven - Self Cleaning, Oven/Range - Electric, Stainless Steel Appliances, Washer, Water Conditioner - Owned, Water Heater
Fireplace Y
Appliance Dishwasher, Energy Efficient Appliances, ENERGY STAR Dishwasher, ENERGY STAR Refrigerator, Exhaust Fan, Humidifier, Microwave, Oven - Self Cleaning, Oven/Range - Electric, Stainless Steel Appliances, Washer, Water Conditioner - Owned, Water Heater
Heat Source Electric
Laundry Upper Floor
Exterior
Exterior Feature Deck(s), Patio(s)
Garage Spaces 4.0
Utilities Available Under Ground
Water Access N
Roof Type Composite
Accessibility None
Porch Deck(s), Patio(s)
Total Parking Spaces 4
Garage N
Building
Story 3
Foundation Permanent, Stone, Concrete Perimeter
Sewer On Site Septic
Water Well
Architectural Style Farmhouse/National Folk, Colonial, Salt Box, Traditional
Level or Stories 3
Additional Building Above Grade, Below Grade
Structure Type Dry Wall,Plaster Walls
New Construction N
Schools
School District Berkeley County Schools
Others
Senior Community No
Tax ID 08 16007600160000
Ownership Fee Simple
SqFt Source Assessor
Acceptable Financing Cash, Conventional, FHA, USDA, VA
Listing Terms Cash, Conventional, FHA, USDA, VA
Financing Cash,Conventional,FHA,USDA,VA
Special Listing Condition Standard
Read Less Info
Want to know what your home might be worth? Contact us for a FREE valuation!

Our team is ready to help you sell your home for the highest possible price ASAP

Bought with George W Johnson • Touchstone Realty, LLC
"My job is to find and attract mastery-based agents to the office, protect the culture, and make sure everyone is happy! "






