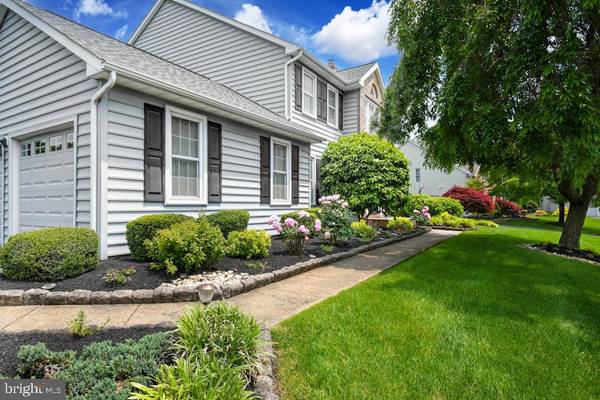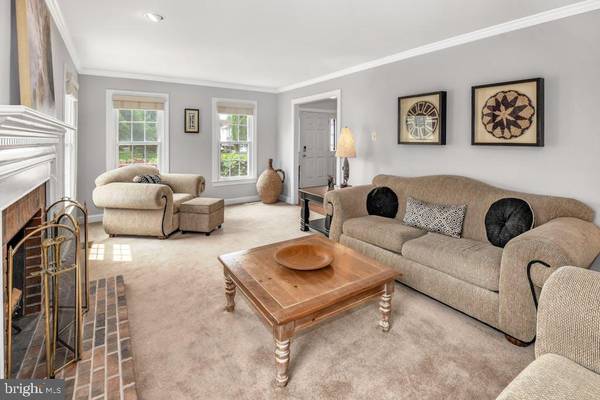$775,000
$819,900
5.5%For more information regarding the value of a property, please contact us for a free consultation.
4 Beds
3 Baths
2,776 SqFt
SOLD DATE : 08/25/2023
Key Details
Sold Price $775,000
Property Type Single Family Home
Sub Type Detached
Listing Status Sold
Purchase Type For Sale
Square Footage 2,776 sqft
Price per Sqft $279
Subdivision Laurel Oaks
MLS Listing ID PABU2050370
Sold Date 08/25/23
Style Colonial
Bedrooms 4
Full Baths 2
Half Baths 1
HOA Fees $31/ann
HOA Y/N Y
Abv Grd Liv Area 2,776
Originating Board BRIGHT
Year Built 1990
Annual Tax Amount $11,038
Tax Year 2022
Lot Size 0.542 Acres
Acres 0.54
Lot Dimensions 175.00 x 135.00
Property Description
Welcome to the Laurel Oaks community! This home sits on one of the larger desirable lots, over a half-acre, and conveniently located close to major roadways, I-95, Route 1, and transportation for easy commuting leading to Philly, D.C., NJ, and the NYC corridor! It is close to shopping, restaurants, recreational areas- sport center, soccer, and baseball fields. It is in a great walkable neighborhood too. This beautifully maintained colonial boasts eye catching landscaping and stately front exterior. As you approach, take notice of all the details, the driveway (replaced 2019), the siding, roof, and windows (replaced 2011), the slate front steps (added 2019) and the front door (replaced 2017). As you enter the foyer with beautiful glistening hard wood floors in the dining room and stairs makes a great first impression. The oversized, light filled, cozy-living room has a fireplace and plenty of windows for multi-purpose use, such as an office or library. A wow is the remodeled kitchen (2014) which boasts 3-sky lights in the bumped out eating area, has granite counters, an island, and soft close cabinet drawers. The kitchen flows into the large great room with fireplace and sliding doors leading to the deck with serene, picturesque backyard views which work well for entertaining and/or relaxing. A laundry room which also leads to the garage and a powder room complete the main level. On the upper level your spacious Primary Owner’s retreat bedroom awaits! The large primary bedroom with angled ceilings, sitting area, spa-like bath (updated 2014) and two closets, can be your oasis. The upper level also has three large additional bedrooms with ample closets and a double vanity hall bath. The two levels boast 2776 sq ft of living space. Now, the finished lower level has many options, perhaps an exercise area, movie theater, game area, play area and that desired additional office space. Fortunately, you don’t have to choose. You can have it all. Additionally, there are 5 storage areas including a cedar closet. Lastly, you’ll enjoy your two-car side entry garage. Home Sweet Home!
Location
State PA
County Bucks
Area Middletown Twp (10122)
Zoning R1
Rooms
Other Rooms Living Room, Dining Room, Primary Bedroom, Sitting Room, Bedroom 2, Bedroom 3, Bedroom 4, Kitchen, Foyer, Great Room, Bathroom 1, Bathroom 2
Basement Fully Finished, Combination, Heated, Shelving, Space For Rooms, Sump Pump
Interior
Interior Features Breakfast Area, Family Room Off Kitchen, Floor Plan - Open, Formal/Separate Dining Room, Kitchen - Eat-In, Kitchen - Gourmet, Kitchen - Island, Pantry, Skylight(s), Stall Shower, Tub Shower, Upgraded Countertops, Wine Storage, Wood Floors
Hot Water Natural Gas
Cooling Central A/C
Equipment Built-In Microwave, Dishwasher, Disposal, Dryer - Front Loading, Energy Efficient Appliances, ENERGY STAR Clothes Washer, ENERGY STAR Dishwasher, ENERGY STAR Refrigerator, Icemaker, Range Hood, Refrigerator, Stainless Steel Appliances, Washer - Front Loading
Appliance Built-In Microwave, Dishwasher, Disposal, Dryer - Front Loading, Energy Efficient Appliances, ENERGY STAR Clothes Washer, ENERGY STAR Dishwasher, ENERGY STAR Refrigerator, Icemaker, Range Hood, Refrigerator, Stainless Steel Appliances, Washer - Front Loading
Heat Source Natural Gas
Laundry Main Floor
Exterior
Exterior Feature Deck(s)
Garage Garage - Side Entry, Garage Door Opener
Garage Spaces 6.0
Waterfront N
Water Access N
Accessibility None
Porch Deck(s)
Parking Type Attached Garage, Driveway, On Street
Attached Garage 2
Total Parking Spaces 6
Garage Y
Building
Lot Description Rear Yard
Story 2
Foundation Concrete Perimeter
Sewer Public Sewer
Water Public
Architectural Style Colonial
Level or Stories 2
Additional Building Above Grade, Below Grade
New Construction N
Schools
School District Neshaminy
Others
Senior Community No
Tax ID 22-085-108
Ownership Fee Simple
SqFt Source Assessor
Security Features Carbon Monoxide Detector(s),Fire Detection System,Security System
Acceptable Financing Cash, Conventional
Listing Terms Cash, Conventional
Financing Cash,Conventional
Special Listing Condition Standard
Read Less Info
Want to know what your home might be worth? Contact us for a FREE valuation!

Our team is ready to help you sell your home for the highest possible price ASAP

Bought with Brittney L Dumont • Compass RE

"My job is to find and attract mastery-based agents to the office, protect the culture, and make sure everyone is happy! "






