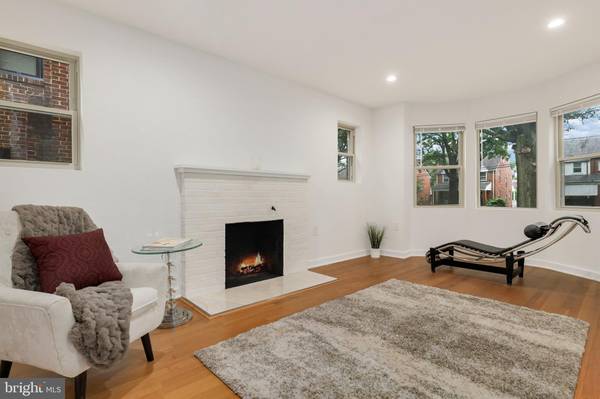$817,000
$824,999
1.0%For more information regarding the value of a property, please contact us for a free consultation.
3 Beds
3 Baths
2,131 SqFt
SOLD DATE : 08/25/2023
Key Details
Sold Price $817,000
Property Type Single Family Home
Sub Type Detached
Listing Status Sold
Purchase Type For Sale
Square Footage 2,131 sqft
Price per Sqft $383
Subdivision North Michigan Park
MLS Listing ID DCDC2102290
Sold Date 08/25/23
Style Traditional
Bedrooms 3
Full Baths 3
HOA Y/N N
Abv Grd Liv Area 1,486
Originating Board BRIGHT
Year Built 1937
Annual Tax Amount $4,263
Tax Year 2022
Lot Size 4,200 Sqft
Acres 0.1
Property Description
Renovated Single Family Detached home in sought after North Michigan Park with a 2 Car Detached Garage. The front porch greets you and invites you to sit down, relax, and enjoy your morning coffee. Step inside and appreciate the open floor plan featuring a stylish entryway staircase, hardwood floors, recessed lighting, and plenty of windows throughout drenching this home in natural light. The bright and airy living room is surrounded by windows and is centered by a wood burning fireplace providing a cozy ambience. The dining room area provides the perfect space for formal dining and family dinners. Let out your inner chef in the kitchen boasting granite countertops, tiled backsplash, plenty of cabinets, gas cooking, and stainless-steel appliances. The kitchen pantry is the perfect storage solution for all your cooking supplies. This home has a desirable main level bedroom with dual closets and an en-suite bathroom. Upstairs, you will find two additional sunlit bedrooms and the second updated hallway bathroom. The finished walkout lower level has a large recreation room lined with windows and recessed lighting and a full bathroom. The kitchenette provides added convenience and comfort. Looking for green space? Look no further than your own fenced in backyard! Access via the kitchen or the lower level, you can garden, grill, play, and entertain to your heart's content. The detached two car garage is an added bonus and makes commuting a breeze. Perfectly situated minutes from multiple parks, restaurants and supermarkets including Turkey Thicket Recreation Center, Yes Organic, Walmart, Costco, Starbucks, Brookland's Finest, Primrose and many more to enjoy.
Location
State DC
County Washington
Zoning SEE PUBLIC RECORD
Rooms
Basement Fully Finished
Main Level Bedrooms 1
Interior
Hot Water Natural Gas
Heating Forced Air
Cooling Central A/C
Equipment Stove, Refrigerator, Icemaker, Dishwasher, Disposal
Appliance Stove, Refrigerator, Icemaker, Dishwasher, Disposal
Heat Source Natural Gas
Exterior
Garage Garage - Rear Entry, Garage Door Opener
Garage Spaces 2.0
Waterfront N
Water Access N
Accessibility Other
Parking Type Detached Garage
Total Parking Spaces 2
Garage Y
Building
Story 3
Foundation Other
Sewer Public Sewer
Water Public
Architectural Style Traditional
Level or Stories 3
Additional Building Above Grade, Below Grade
New Construction N
Schools
School District District Of Columbia Public Schools
Others
Senior Community No
Tax ID 4170//0007
Ownership Fee Simple
SqFt Source Assessor
Special Listing Condition Standard
Read Less Info
Want to know what your home might be worth? Contact us for a FREE valuation!

Our team is ready to help you sell your home for the highest possible price ASAP

Bought with Carmel Des Roche • AveryHess, REALTORS

"My job is to find and attract mastery-based agents to the office, protect the culture, and make sure everyone is happy! "






