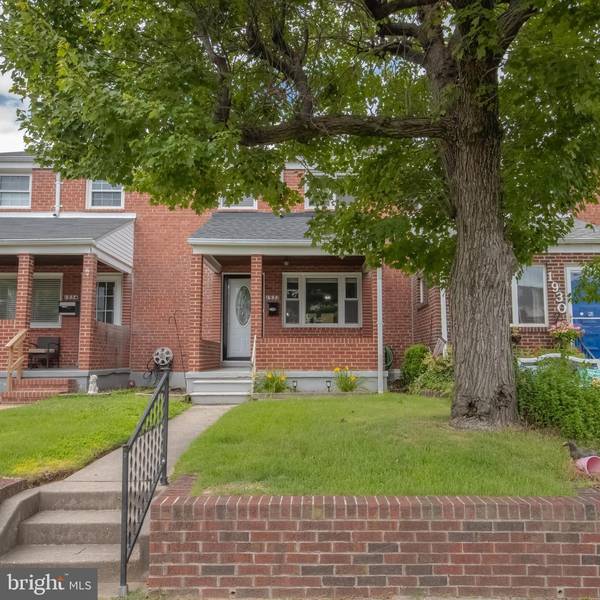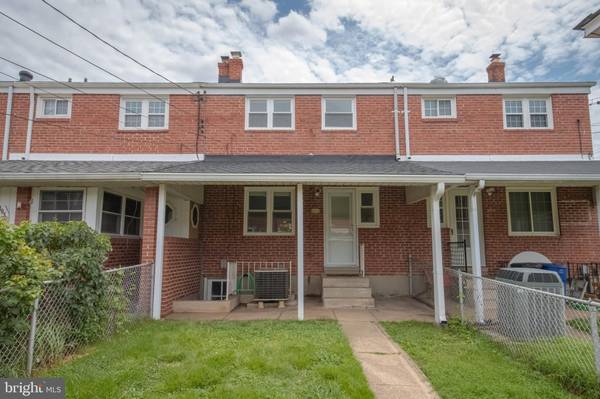$232,300
$234,900
1.1%For more information regarding the value of a property, please contact us for a free consultation.
3 Beds
2 Baths
1,008 SqFt
SOLD DATE : 08/28/2023
Key Details
Sold Price $232,300
Property Type Townhouse
Sub Type Interior Row/Townhouse
Listing Status Sold
Purchase Type For Sale
Square Footage 1,008 sqft
Price per Sqft $230
Subdivision Stanbrook
MLS Listing ID MDBC2073634
Sold Date 08/28/23
Style Colonial
Bedrooms 3
Full Baths 1
Half Baths 1
HOA Y/N N
Abv Grd Liv Area 1,008
Originating Board BRIGHT
Year Built 1954
Annual Tax Amount $2,194
Tax Year 2023
Lot Size 1,800 Sqft
Acres 0.04
Property Description
WOW! Take a look at this recently updated home! This one has all of the bells and whistles to make moving in easy as pie. This home has a renovated kitchen with white cabinets, granite counter tops and stainless steel appliances. Enjoy the updated bathroom with the replaced vanity, new tile work and plumbing and electrical fixtures. The first and second has fresh paint and newer floor covering. The lower level features a family room, laundry space and a flush. As an added bonus the roof and windows have been replaced so that you can save on maintenance and energy costs. Windowa are Thompson Creek brand. Relish the outdoor space with a covered front porch, covered patio, parking space, shed and fenced back yard. This is truly a move in ready home looking for a new owner!
Location
State MD
County Baltimore
Zoning RESIDENTIAL
Rooms
Other Rooms Living Room, Dining Room, Bedroom 2, Bedroom 3, Kitchen, Family Room, Bedroom 1, Laundry, Bathroom 1
Basement Outside Entrance, Partially Finished
Interior
Interior Features Attic, Carpet, Ceiling Fan(s), Dining Area, Floor Plan - Open
Hot Water Natural Gas
Heating Forced Air
Cooling Ceiling Fan(s), Central A/C
Equipment Dishwasher, Dryer, Microwave, Oven/Range - Gas, Refrigerator, Washer, Water Heater
Window Features Double Pane,Replacement,Vinyl Clad
Appliance Dishwasher, Dryer, Microwave, Oven/Range - Gas, Refrigerator, Washer, Water Heater
Heat Source Natural Gas
Exterior
Exterior Feature Porch(es), Patio(s)
Garage Spaces 1.0
Fence Partially
Waterfront N
Water Access N
Roof Type Architectural Shingle
Accessibility None
Porch Porch(es), Patio(s)
Parking Type Driveway
Total Parking Spaces 1
Garage N
Building
Story 2
Foundation Block
Sewer Public Sewer
Water Public
Architectural Style Colonial
Level or Stories 2
Additional Building Above Grade, Below Grade
New Construction N
Schools
School District Baltimore County Public Schools
Others
Senior Community No
Tax ID 04121216030110
Ownership Fee Simple
SqFt Source Assessor
Acceptable Financing Cash, Conventional, FHA, VA
Listing Terms Cash, Conventional, FHA, VA
Financing Cash,Conventional,FHA,VA
Special Listing Condition Standard
Read Less Info
Want to know what your home might be worth? Contact us for a FREE valuation!

Our team is ready to help you sell your home for the highest possible price ASAP

Bought with Scott M Stulich • Signature Realty Group, LLC

"My job is to find and attract mastery-based agents to the office, protect the culture, and make sure everyone is happy! "






