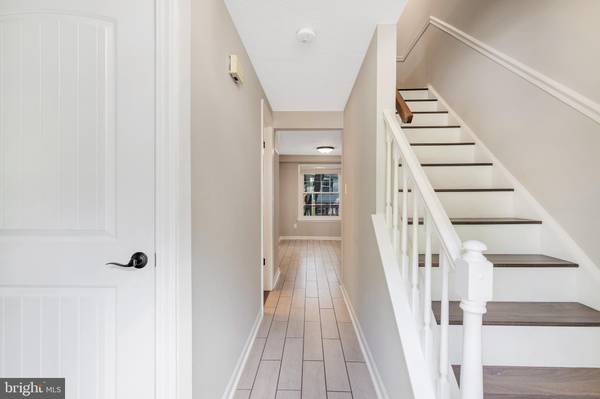$535,000
$535,000
For more information regarding the value of a property, please contact us for a free consultation.
3 Beds
4 Baths
2,372 SqFt
SOLD DATE : 08/30/2023
Key Details
Sold Price $535,000
Property Type Single Family Home
Sub Type Detached
Listing Status Sold
Purchase Type For Sale
Square Footage 2,372 sqft
Price per Sqft $225
Subdivision Country Club/Lake Montclair
MLS Listing ID VAPW2054716
Sold Date 08/30/23
Style Colonial
Bedrooms 3
Full Baths 3
Half Baths 1
HOA Fees $86/mo
HOA Y/N Y
Abv Grd Liv Area 1,680
Originating Board BRIGHT
Year Built 1978
Annual Tax Amount $4,902
Tax Year 2022
Lot Size 8,498 Sqft
Acres 0.2
Property Description
Welcome to 4003 Buckingham Ct. the highly sought-after location of Dumfries, VA, completely renovated to perfection. This home exudes a contemporary charm with a "like new" feel, offering an array of recent updates that elevate its appeal. Boasting a well-conceptualized layout, this home is a perfect blend of style and functionality, offering a wealth of amenities to suit your every need. From the formal living room and dining room to the inviting family room, this property has it all. Step inside and be greeted by a foyer that sets the tone for the elegance that awaits. To the left, the formal living room awaits, providing a refined space for hosting guests or unwinding in style. Adjacent to it, the formal dining room presents an ideal setting for memorable gatherings and special occasions. The main level also includes a convenient powder room, adding a touch of practicality for guests and family alike. In the heart of the home, an inviting eat-in kitchen steals the show, boasting with updated appliances, ample cabinetry, glistening granite countertops, and a stylish backsplash. The culinary enthusiast will relish the spacious and well-appointed kitchen space. The adjoining family room, with its cozy atmosphere and ample natural light, is destined to become a cherished space for relaxation and quality time.
Venture upstairs to discover the private living quarters, featuring three well-appointed bedrooms and two full baths. The primary suite offers bathroom that received a complete makeover in 2015, showcasing contemporary fixtures, elegant vanities, and a luxurious walk-in shower. The primary suite now stands as a private oasis, perfect for unwinding after a long day.
The lower level of this residence offers even more versatility and space. A spacious recreation room provides endless possibilities for entertainment and leisure activities. Additionally, there is a bonus room with a full bath, perfect for accommodating guests or serving as a private home office.
The basement also includes a utility room for practical storage solutions and a craft/workroom, allowing you to indulge in creative pursuits or DIY projects with ease.
This home has undergone extensive renovations, leaving no detail untouched. From the newer roof, gutters, and siding in 2017 to the recently updated flooring, fresh paint and carpet throughout, every aspect of this residence radiates modernity.
The property has upgraded heat pump, hot water heater, and a sump pump, were all installed in 2015. The updated windows allow streams of natural light to fill the interior, creating a bright and inviting atmosphere that complements the fresh updates.
Beyond its impeccable interior, this property offers a generous outdoor space with deck and fenced in backyard, ready to be personalized to suit your outdoor living preferences. With its contemporary design, modern upgrades, and attention to detail, 4003 Buckingham Ct. stands ready to become your dream home. Don't miss the opportunity to experience the allure of this remarkable property. Schedule a showing today and seize the chance to call it your own! Seller is offering a Home Warranty Coverage through 12/3/23 with American Home Shield.
Location
State VA
County Prince William
Zoning RPC
Rooms
Basement Combination, Improved, Sump Pump, Windows, Workshop, Daylight, Partial
Interior
Interior Features Attic, Carpet, Ceiling Fan(s), Chair Railings, Dining Area, Family Room Off Kitchen, Floor Plan - Traditional, Formal/Separate Dining Room, Kitchen - Eat-In, Kitchen - Gourmet, Kitchen - Table Space, Primary Bath(s), Tub Shower, Upgraded Countertops, Water Treat System
Hot Water Electric
Heating Heat Pump(s)
Cooling Heat Pump(s), Central A/C
Flooring Carpet, Ceramic Tile, Laminate Plank
Equipment Dishwasher, Disposal, Dryer - Electric, Icemaker, Microwave, Refrigerator, Stainless Steel Appliances, Stove, Washer, Water Heater
Appliance Dishwasher, Disposal, Dryer - Electric, Icemaker, Microwave, Refrigerator, Stainless Steel Appliances, Stove, Washer, Water Heater
Heat Source Electric
Exterior
Garage Additional Storage Area, Garage - Front Entry, Inside Access
Garage Spaces 3.0
Utilities Available Electric Available, Water Available, Sewer Available
Waterfront N
Water Access N
Roof Type Shingle
Accessibility None
Parking Type Detached Garage, Driveway, On Street
Total Parking Spaces 3
Garage Y
Building
Story 3
Foundation Slab
Sewer Public Sewer
Water Public
Architectural Style Colonial
Level or Stories 3
Additional Building Above Grade, Below Grade
New Construction N
Schools
School District Prince William County Public Schools
Others
Senior Community No
Tax ID 8190-67-6547
Ownership Fee Simple
SqFt Source Assessor
Special Listing Condition Standard
Read Less Info
Want to know what your home might be worth? Contact us for a FREE valuation!

Our team is ready to help you sell your home for the highest possible price ASAP

Bought with Traci Brauner • Long & Foster Real Estate, Inc.

"My job is to find and attract mastery-based agents to the office, protect the culture, and make sure everyone is happy! "






