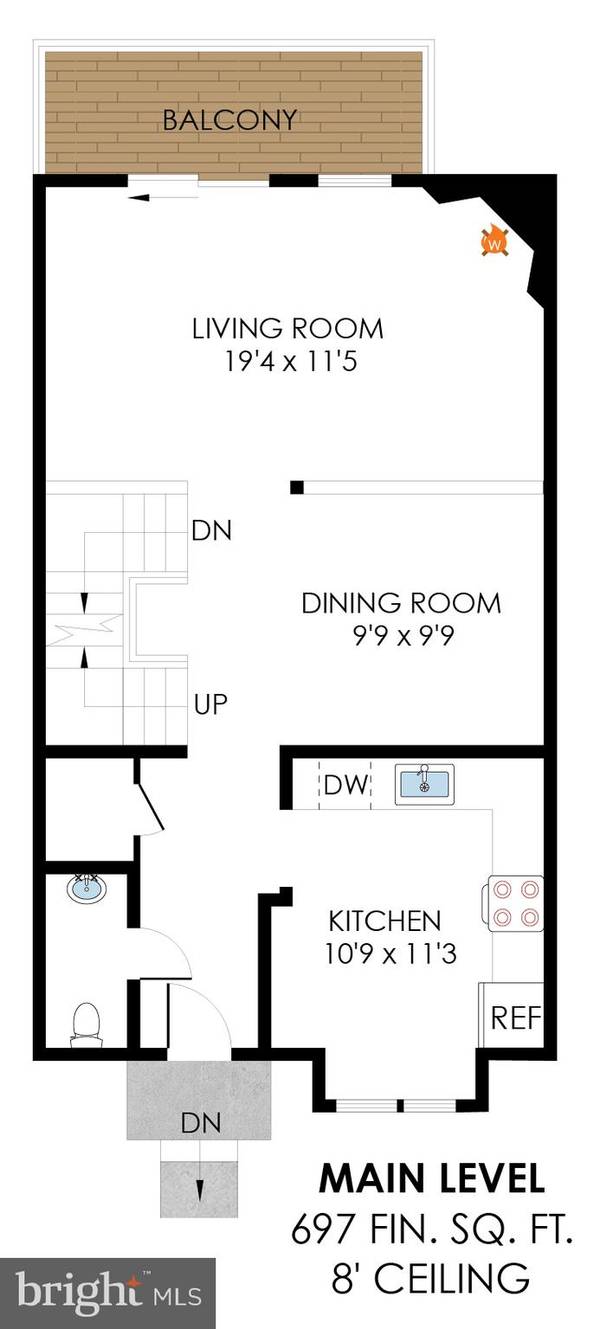$441,000
$419,900
5.0%For more information regarding the value of a property, please contact us for a free consultation.
3 Beds
4 Baths
1,991 SqFt
SOLD DATE : 08/30/2023
Key Details
Sold Price $441,000
Property Type Townhouse
Sub Type Interior Row/Townhouse
Listing Status Sold
Purchase Type For Sale
Square Footage 1,991 sqft
Price per Sqft $221
Subdivision River Oaks
MLS Listing ID VAPW2053378
Sold Date 08/30/23
Style Contemporary
Bedrooms 3
Full Baths 3
Half Baths 1
HOA Fees $111/mo
HOA Y/N Y
Abv Grd Liv Area 1,407
Originating Board BRIGHT
Year Built 1991
Annual Tax Amount $3,930
Tax Year 2022
Lot Size 1,559 Sqft
Acres 0.04
Property Description
** Seller accepting Offers by 5:00pm, Tuesday, 1 August 2023. Please email to Listing Agent; confirmation of receipt will be sent back. NOTE: Fireplace never used by current homeowners; conveys AS-IS ** HOA Resale Package available immediately upon contract ratification.
This home is ready for the next owner! It has been a lovely living experience for the Sellers. They are progressing in life and fortunate enough to pass on their joy to new homeowners to create new memories. A 2-level, 3 Bedroom, 2.5 Bath home in the River Oaks community offers everything for the busy or work-from-home modern homeowner. River Oaks community provides community pool, tot lots, tennis courts, club house, activities and professional onsite community management 24/7.
The Sellers have been mindful homeowners and also just had home professionally painted, repaired and cleaned. HVAC replaced in 2012 and maintained seasonally ever since. Newer Appliances. Some Energy Efficient. Appliances, Plumbing and Electric well maintained.
Check out the open floor plan on main level for easy entertaining or living flow. Professional Laminate Plank flooring shimmers throughout. Kitchen welcomes you via floor-to-ceiling window adjacent to Eat-in Dining Area. Spacious cooking and counter workspace. Serving window between Kitchen to Dining Room encourages dining together. Step down from the elegant Dining Room to a modern Living Room with fireplace. Or continue to sit out on wood deck for fresh air and grilling. Again the ease of flow leads to a comfortable lifestyle lies here!
Carpeted stairs guide you to 2nd floor Bedrooms for privacy. Master Bedroom vaulted ceiling adds luxury to Suite. Skylight in Master Bath brightens living space for spa effect. 2nd & 3rd Bedrooms each have their own charm via exterior lighting and positioning. Shared Hallway Bath spacious and practical.
Lower Level Living Area is a modern work-from-home office, exercise and entertainment area! Later in the day, a terrific media room benefiting from the carpeted floor. If you need a break of fresh air, exit to the comfortable Rear Patio/Yard. Laundry area and unfinished space expands half of the Lower Level so plenty of room for more activities, storage or more. Parking is in shared lot front of home.
Location
State VA
County Prince William
Zoning R6
Rooms
Main Level Bedrooms 3
Interior
Hot Water Natural Gas
Heating Central
Cooling Central A/C
Flooring Carpet, Laminate Plank, Ceramic Tile
Fireplaces Number 1
Fireplaces Type Wood
Equipment Built-In Microwave, Dishwasher, Disposal, Exhaust Fan, Oven/Range - Gas, Refrigerator, Stainless Steel Appliances, Water Heater, ENERGY STAR Clothes Washer, Dryer - Electric, Dryer - Front Loading
Furnishings No
Fireplace Y
Window Features Screens,Skylights
Appliance Built-In Microwave, Dishwasher, Disposal, Exhaust Fan, Oven/Range - Gas, Refrigerator, Stainless Steel Appliances, Water Heater, ENERGY STAR Clothes Washer, Dryer - Electric, Dryer - Front Loading
Heat Source Natural Gas
Laundry Lower Floor, Has Laundry
Exterior
Fence Rear, Wood
Utilities Available Cable TV Available
Amenities Available Club House, Pool - Outdoor, Tennis Courts, Tot Lots/Playground
Waterfront N
Water Access N
Roof Type Shingle
Accessibility Level Entry - Main
Parking Type Parking Lot
Garage N
Building
Story 2
Foundation Slab
Sewer Public Sewer
Water Public
Architectural Style Contemporary
Level or Stories 2
Additional Building Above Grade, Below Grade
New Construction N
Schools
School District Prince William County Public Schools
Others
HOA Fee Include Common Area Maintenance,Ext Bldg Maint,Management,Reserve Funds,Road Maintenance,Pool(s),Recreation Facility,Trash
Senior Community No
Tax ID 8289-78-8465
Ownership Fee Simple
SqFt Source Assessor
Horse Property N
Special Listing Condition Standard
Read Less Info
Want to know what your home might be worth? Contact us for a FREE valuation!

Our team is ready to help you sell your home for the highest possible price ASAP

Bought with Yaztka Allen • Realty ONE Group Capital

"My job is to find and attract mastery-based agents to the office, protect the culture, and make sure everyone is happy! "






