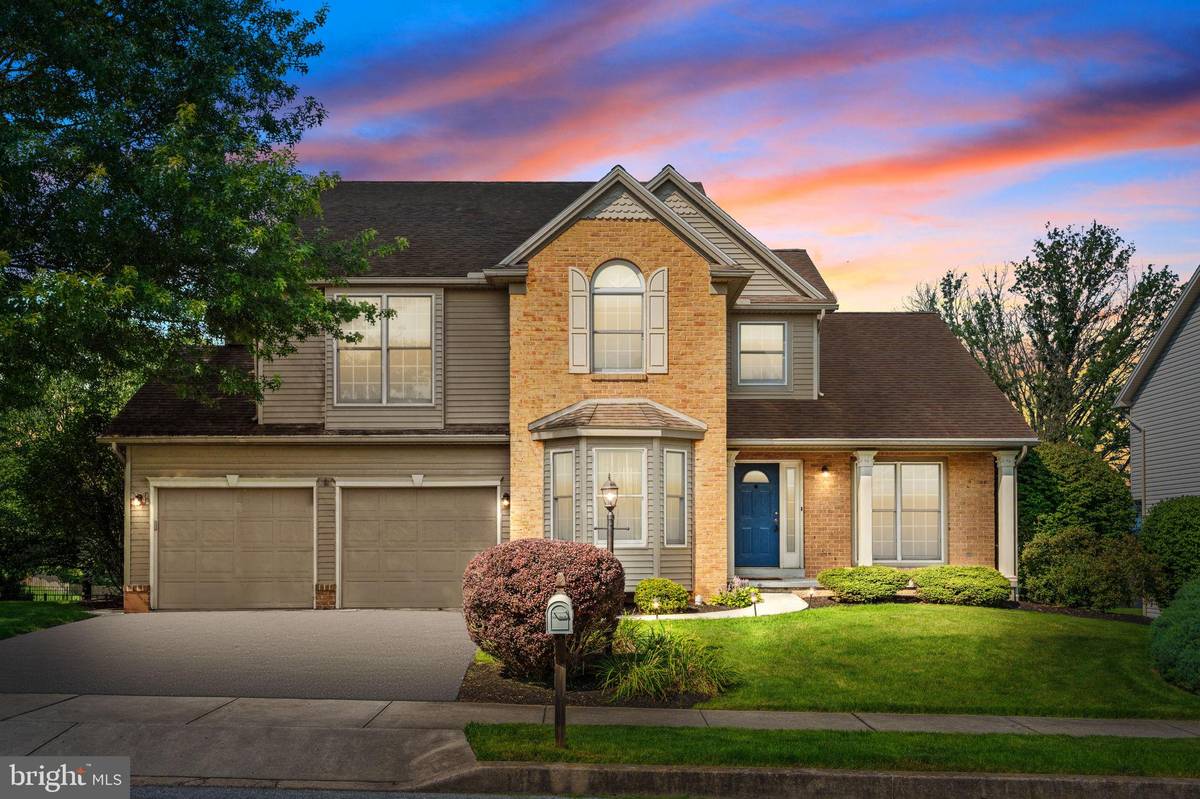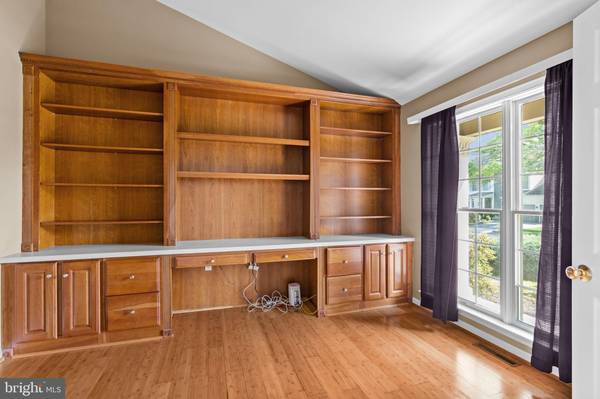$480,000
$490,000
2.0%For more information regarding the value of a property, please contact us for a free consultation.
4 Beds
3 Baths
3,256 SqFt
SOLD DATE : 08/31/2023
Key Details
Sold Price $480,000
Property Type Single Family Home
Sub Type Detached
Listing Status Sold
Purchase Type For Sale
Square Footage 3,256 sqft
Price per Sqft $147
Subdivision Buttonwood
MLS Listing ID PAYK2044866
Sold Date 08/31/23
Style Traditional
Bedrooms 4
Full Baths 2
Half Baths 1
HOA Fees $11/ann
HOA Y/N Y
Abv Grd Liv Area 2,656
Originating Board BRIGHT
Year Built 2001
Annual Tax Amount $7,082
Tax Year 2022
Lot Size 0.276 Acres
Acres 0.28
Property Description
Welcome to this remarkable home that seamlessly combines style, functionality, and space for an exceptional living experience. Upon entering, you are greeted by a stunning two-story foyer with elegant tile flooring, setting the tone for the elegance that awaits. The first floor features a convenient office, providing a dedicated space for work or study, ensuring productivity and privacy. Entertain in style in the formal dining room, enhanced by stylish tile flooring that adds a touch of sophistication to every gathering. The heart of the home is the two-story family room, perfectly situated adjacent to the kitchen, creating a harmonious flow for both daily living and entertaining. A half bath on the first floor offers convenience for residents and guests alike. The spacious kitchen is a chef's dream, boasting granite countertops, ample storage, and plenty of space for preparing and enjoying meals. Park your vehicles and store your belongings effortlessly in the two-car garage, providing both convenience and security. Step out onto the deck off the kitchen, where you can relax and unwind while enjoying the outdoors. With ground access, it's easy to extend your living space for outdoor dining and entertaining. The butler's pantry/bar adds a touch of luxury and functionality, making hosting and serving a breeze. Discover the potential of the large partially finished basement, where you can create a space tailored to your needs, whether it's a home theater, a play area, or a home gym. Ample storage and outside access complete the basement's versatility. Upstairs, you'll find four spacious bedrooms, providing comfort and privacy for the entire family. The master bedroom is a tranquil retreat, featuring an en suite bathroom and a walk-in closet, ensuring both relaxation and organization. A full bathroom with a double vanity serves the remaining bedrooms, offering convenience and comfort. Outside, you'll find a large fenced-in backyard, providing privacy, security, and ample space for outdoor activities and relaxation. This home seamlessly combines elegance, functionality, and space, making it the perfect place to create lasting memories. Don't miss the opportunity to make it your own.
Location
State PA
County York
Area Fairview Twp (15227)
Zoning RESIDENTIAL
Rooms
Basement Partially Finished
Interior
Hot Water Natural Gas
Heating Forced Air
Cooling Central A/C
Fireplaces Number 1
Fireplace Y
Heat Source Natural Gas
Exterior
Garage Garage - Front Entry, Inside Access
Garage Spaces 4.0
Fence Fully
Waterfront N
Water Access N
Accessibility 2+ Access Exits
Parking Type Attached Garage, Driveway
Attached Garage 2
Total Parking Spaces 4
Garage Y
Building
Story 2
Foundation Block
Sewer Public Sewer
Water Public
Architectural Style Traditional
Level or Stories 2
Additional Building Above Grade, Below Grade
New Construction N
Schools
High Schools Cedar Cliff
School District West Shore
Others
Senior Community No
Tax ID 27-000-35-0007-00-00000
Ownership Fee Simple
SqFt Source Assessor
Acceptable Financing Conventional, Cash, FHA, VA
Listing Terms Conventional, Cash, FHA, VA
Financing Conventional,Cash,FHA,VA
Special Listing Condition Standard
Read Less Info
Want to know what your home might be worth? Contact us for a FREE valuation!

Our team is ready to help you sell your home for the highest possible price ASAP

Bought with JULIE GILBERTSON • RE/MAX 1st Advantage

"My job is to find and attract mastery-based agents to the office, protect the culture, and make sure everyone is happy! "






