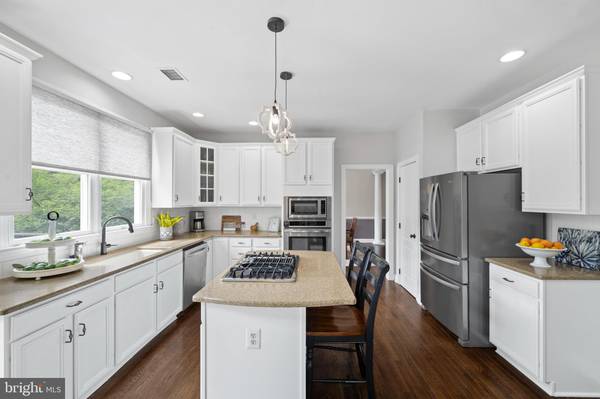$965,000
$875,000
10.3%For more information regarding the value of a property, please contact us for a free consultation.
4 Beds
5 Baths
4,588 SqFt
SOLD DATE : 09/01/2023
Key Details
Sold Price $965,000
Property Type Single Family Home
Sub Type Detached
Listing Status Sold
Purchase Type For Sale
Square Footage 4,588 sqft
Price per Sqft $210
Subdivision Valley Forge Woods
MLS Listing ID PACT2047280
Sold Date 09/01/23
Style Colonial
Bedrooms 4
Full Baths 4
Half Baths 1
HOA Fees $55/ann
HOA Y/N Y
Abv Grd Liv Area 3,188
Originating Board BRIGHT
Year Built 1997
Annual Tax Amount $11,366
Tax Year 2023
Lot Size 0.451 Acres
Acres 0.45
Lot Dimensions 0.00 x 0.00
Property Description
Welcome to 20 Garland Ct in the sought after community of Valley Forge Woods. This 4 bedroom, 4.5 bath home offers gracious living and entertaining possibilities for all. Enter the home into a two-story entrance hall, with a dramatic feature staircase, with new custom railings and stained wood treads. Refinished hardwood floors throughout the entrance level, and neutral décor throughout. A large private office leads off the hallway, overlooking the front of the property, suitable for those who choose to work from home. Also, a formal dining room, and living room, each with crown molding and chair rail features. The family room, has an elevated ceiling, and is open to the kitchen with painted white cabinets and replacement stainless steel appliances (Whirlpool fridge new in 2022) The informal breakfast area has a feature glass panel door leading onto the deck. The laundry room is off the kitchen with access door to the attached garage. This property has an abundance of natural light from the three skylights and many picture windows.
On the second floor there is a large Primary suite with sitting area. Brand new (2023) fabulous luxurious ensuite with free standing soaking tub, double vanities, and a large frameless walk-in shower. The Primary suite has an enlarged walk-in closet with built in storage, central island, and hanging space. Additionally, there are 3 further large bedrooms, one with its own ensuite bathroom, and the remaining two share a ‘Jack and Jill’ bathroom.
The fully finished walkout basement features a games room, with space for gym equipment, a full bathroom, custom wet/dry bar, and an expansive media space to take in a movie. Outside you have an entertaining paradise for friends and loved ones, with large wrap around deck, paved areas, and an amazing saltwater pool and Jacuzzi. The property enjoys a beautifully landscaped private back yard with mature trees and plantings. This home is move in ready for you to start enjoying the luxurious life style it offers. There is a nature trail throughout the neighborhood, you are close to Paoli train station, Valley Forge Park, and many shops and restaurants in both the Main Line and downtown Phoenixville. Easy access to I-76, I-476, PA Turnpike, 422, and Rt 29.
Location
State PA
County Chester
Area Schuylkill Twp (10327)
Zoning R3
Direction East
Rooms
Basement Full
Interior
Hot Water Natural Gas
Heating Forced Air
Cooling Central A/C
Flooring Wood
Fireplaces Number 1
Fireplaces Type Brick
Equipment Stainless Steel Appliances
Fireplace Y
Window Features Bay/Bow,Energy Efficient
Appliance Stainless Steel Appliances
Heat Source Natural Gas
Laundry Main Floor
Exterior
Exterior Feature Deck(s), Patio(s)
Garage Garage - Side Entry, Inside Access
Garage Spaces 3.0
Fence Other
Utilities Available Cable TV
Waterfront N
Water Access N
Roof Type Pitched,Shingle
Accessibility None
Porch Deck(s), Patio(s)
Parking Type Attached Garage
Attached Garage 3
Total Parking Spaces 3
Garage Y
Building
Lot Description Cul-de-sac
Story 2
Foundation Concrete Perimeter
Sewer Public Sewer
Water Public
Architectural Style Colonial
Level or Stories 2
Additional Building Above Grade, Below Grade
New Construction N
Schools
School District Phoenixville Area
Others
Pets Allowed Y
HOA Fee Include Common Area Maintenance,Trash,Management
Senior Community No
Tax ID 27-06 -0676
Ownership Fee Simple
SqFt Source Assessor
Security Features Security System
Special Listing Condition Standard
Pets Description Cats OK, Dogs OK
Read Less Info
Want to know what your home might be worth? Contact us for a FREE valuation!

Our team is ready to help you sell your home for the highest possible price ASAP

Bought with Bela Vora • Coldwell Banker Realty

"My job is to find and attract mastery-based agents to the office, protect the culture, and make sure everyone is happy! "






