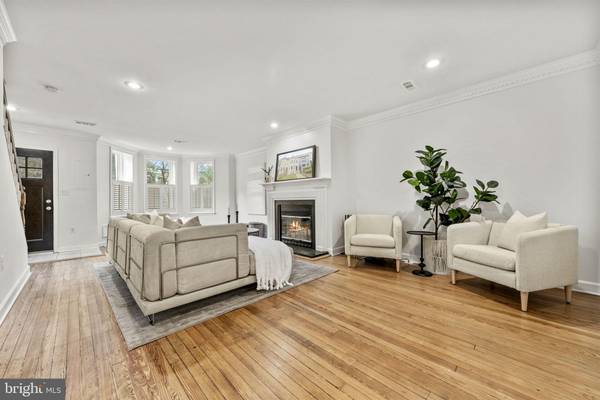$1,200,000
$1,200,000
For more information regarding the value of a property, please contact us for a free consultation.
3 Beds
4 Baths
2,258 SqFt
SOLD DATE : 09/06/2023
Key Details
Sold Price $1,200,000
Property Type Townhouse
Sub Type Interior Row/Townhouse
Listing Status Sold
Purchase Type For Sale
Square Footage 2,258 sqft
Price per Sqft $531
Subdivision Shaw
MLS Listing ID DCDC2101986
Sold Date 09/06/23
Style Victorian
Bedrooms 3
Full Baths 3
Half Baths 1
HOA Y/N N
Abv Grd Liv Area 2,258
Originating Board BRIGHT
Year Built 1900
Annual Tax Amount $7,449
Tax Year 2022
Lot Size 1,808 Sqft
Acres 0.04
Property Description
Renovated Victorian row home in a prime Shaw location offering 3 bedrooms, 3.5 bathrooms, and over 2250 sqft of living space.
As you approach, you will be greeted by a generous fenced-in front yard. Step inside to the main level, where you will find a gourmet eat-in kitchen featuring stainless steel appliances, ample counter and cabinetry space, a wine fridge, and a convenient island. From the kitchen, step out onto the back deck, an ideal space for outdoor entertaining and dining. Adjacent to the kitchen, a powder room, a formal dining room, and a spacious living room complete with a charming wood-burning fireplace. Hardwood floors and recessed lighting flow seamlessly throughout the entire home.
Upstairs, the primary suite awaits, offering enough room for a king-size bed and a cozy seating area. This suite is enhanced by a second wood-burning fireplace and an en-suite bathroom. Down the hall, the second bedroom serves as a versatile space, perfect for a home office, guest room, or personal gym, and it has its own adjacent full bathroom. At the rear of the home, you'll find a third bedroom with its own private full bathroom. Notable upgrades include a new HVAC system (2022), new high-efficiency windows (2022), and solar panels that have covered the entire electricity cost for the home in the past.
Never worry about parking, as this property offers the added convenience of secure off-street parking with remote controlled garage door. Situated in the heart of Shaw, you'll enjoy proximity to popular amenities and restaurants such as Bundy Dog Park, Giant Food, Dacha Beer Garden, Beau Thai, Ambar, La Jambe, BKK Cookshop, Compass Coffee and a short walk to the Metro station.
Location
State DC
County Washington
Zoning RF-1
Direction East
Interior
Interior Features Combination Dining/Living, Combination Kitchen/Dining, Dining Area, Floor Plan - Traditional, Formal/Separate Dining Room, Kitchen - Eat-In, Kitchen - Gourmet, Kitchen - Island, Kitchen - Table Space, Primary Bath(s), Recessed Lighting, Window Treatments, Wood Floors
Hot Water Electric
Heating Heat Pump(s)
Cooling Central A/C
Flooring Hardwood
Fireplaces Number 2
Fireplaces Type Wood
Equipment Built-In Microwave, Dishwasher, Disposal, Icemaker, Oven/Range - Electric, Range Hood, Refrigerator, Water Heater, ENERGY STAR Clothes Washer, ENERGY STAR Dishwasher
Fireplace Y
Window Features Energy Efficient
Appliance Built-In Microwave, Dishwasher, Disposal, Icemaker, Oven/Range - Electric, Range Hood, Refrigerator, Water Heater, ENERGY STAR Clothes Washer, ENERGY STAR Dishwasher
Heat Source Electric
Laundry Dryer In Unit, Washer In Unit
Exterior
Exterior Feature Deck(s)
Garage Spaces 1.0
Waterfront N
Water Access N
Accessibility None
Porch Deck(s)
Parking Type Off Street
Total Parking Spaces 1
Garage N
Building
Story 2
Foundation Other
Sewer Public Sewer
Water Public
Architectural Style Victorian
Level or Stories 2
Additional Building Above Grade, Below Grade
New Construction N
Schools
School District District Of Columbia Public Schools
Others
Pets Allowed Y
Senior Community No
Tax ID 0509//0184
Ownership Fee Simple
SqFt Source Assessor
Special Listing Condition Standard
Pets Description No Pet Restrictions
Read Less Info
Want to know what your home might be worth? Contact us for a FREE valuation!

Our team is ready to help you sell your home for the highest possible price ASAP

Bought with Robert J Pichtel • Samson Properties

"My job is to find and attract mastery-based agents to the office, protect the culture, and make sure everyone is happy! "






