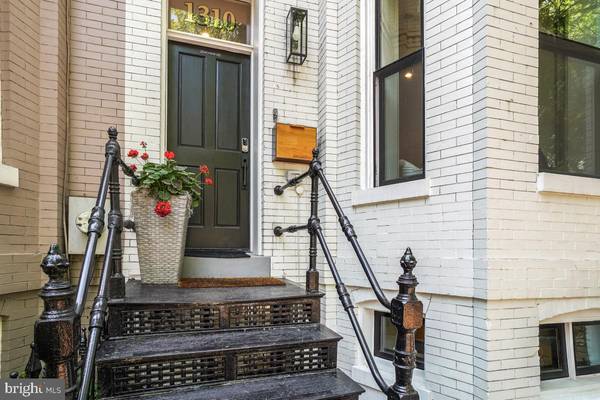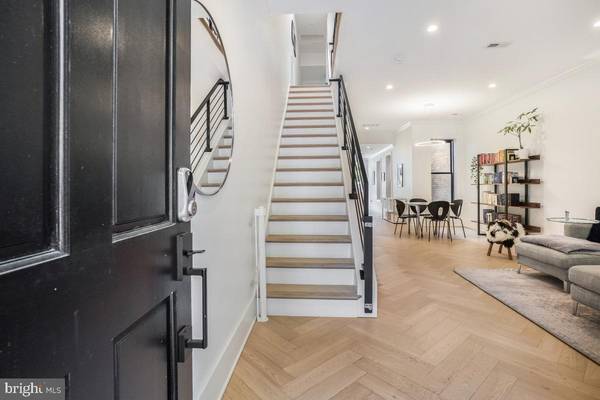$1,895,000
$1,950,000
2.8%For more information regarding the value of a property, please contact us for a free consultation.
4 Beds
4 Baths
2,345 SqFt
SOLD DATE : 09/05/2023
Key Details
Sold Price $1,895,000
Property Type Townhouse
Sub Type Interior Row/Townhouse
Listing Status Sold
Purchase Type For Sale
Square Footage 2,345 sqft
Price per Sqft $808
Subdivision Logan Circle
MLS Listing ID DCDC2098600
Sold Date 09/05/23
Style Federal
Bedrooms 4
Full Baths 3
Half Baths 1
HOA Y/N N
Abv Grd Liv Area 1,710
Originating Board BRIGHT
Year Built 1895
Annual Tax Amount $13,884
Tax Year 2022
Lot Size 1,500 Sqft
Acres 0.03
Property Description
Step inside this stunning, sun-drenched, fully renovated rowhome on THE best block in Logan Circle. This historic 1895 Victorian, with 4 bedrooms and 3.5 baths, was re-imagined into a modern masterpiece by notable builder, Dilan Homes. The residence features herringbone white oak, wide plank floors that invite you into the open main living level designed with entertaining in mind. This main level features a gorgeous, south-facing kitchen with top-of-the-line Viking appliances, an Elfa pantry, and an oversized, waterfall island overlooking the rear patio and open to generous dining and living areas. A custom, built-in bay window seat looking out onto beautiful Corcoran Street and a well-appointed powder room complete the main level. Upstairs, the primary suite, featuring vaulted ceilings, a bay window, large owner closets, motorized shades, and an en suite marble bath with double vanity and walk-in shower, is a true retreat. Two additional bedrooms, a marble hall bath and laundry closet round out this level of the home. The lower level of the home features a perfect guest / in-law / au-pair suite with its own dedicated living / dining / kitchenette areas, additional bedroom, full marble bath and a second laundry closet. This level of the home has its own separate entrances on both the front and the rear of the house. (The current owners previously rented this level of the home through AirBnB, averaging $2400/month.) The inviting rear deck and flagstone patio are perfect for entertaining and also feature an automatic garage door for secure parking. Sited on a beautiful, tree-lined, one-way block, the setting is tranquil, yet just steps from Whole Foods, Trader Joes, Le Diplomate, and the endless array of shopping, dining and entertainment options of the 14th Street Corridor.
Location
State DC
County Washington
Zoning LOOK UP
Rooms
Basement Connecting Stairway, English, Front Entrance, Full, Heated, Interior Access, Outside Entrance, Rear Entrance, Fully Finished
Interior
Interior Features Combination Dining/Living, Combination Kitchen/Dining, Combination Kitchen/Living, Floor Plan - Open, Kitchen - Gourmet, Kitchen - Island, Primary Bath(s), Walk-in Closet(s), Wood Floors
Hot Water Electric
Heating Forced Air
Cooling Central A/C
Flooring Hardwood
Equipment Disposal, Dryer, Dishwasher, Dryer - Front Loading, Exhaust Fan, Freezer, Icemaker, Microwave, Oven/Range - Gas, Range Hood, Refrigerator, Stainless Steel Appliances, Washer, Washer - Front Loading, Washer/Dryer Stacked
Fireplace N
Appliance Disposal, Dryer, Dishwasher, Dryer - Front Loading, Exhaust Fan, Freezer, Icemaker, Microwave, Oven/Range - Gas, Range Hood, Refrigerator, Stainless Steel Appliances, Washer, Washer - Front Loading, Washer/Dryer Stacked
Heat Source Natural Gas
Laundry Upper Floor, Basement
Exterior
Garage Spaces 1.0
Waterfront N
Water Access N
Accessibility None
Parking Type Attached Carport
Total Parking Spaces 1
Garage N
Building
Story 3
Foundation Other
Sewer Public Sewer
Water Public
Architectural Style Federal
Level or Stories 3
Additional Building Above Grade, Below Grade
New Construction N
Schools
Elementary Schools Garrison
High Schools Cardozo Education Campus
School District District Of Columbia Public Schools
Others
Pets Allowed Y
Senior Community No
Tax ID 0240//0133
Ownership Fee Simple
SqFt Source Assessor
Special Listing Condition Standard
Pets Description No Pet Restrictions
Read Less Info
Want to know what your home might be worth? Contact us for a FREE valuation!

Our team is ready to help you sell your home for the highest possible price ASAP

Bought with Coco Palomeque • TTR Sotheby's International Realty

"My job is to find and attract mastery-based agents to the office, protect the culture, and make sure everyone is happy! "






