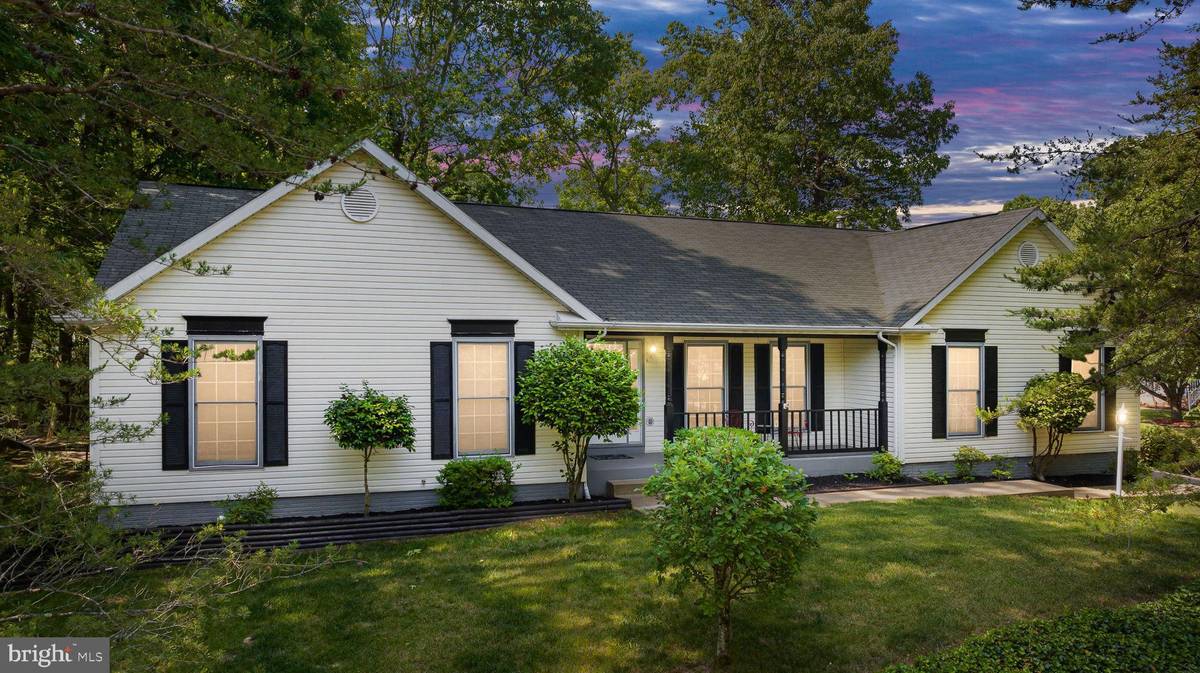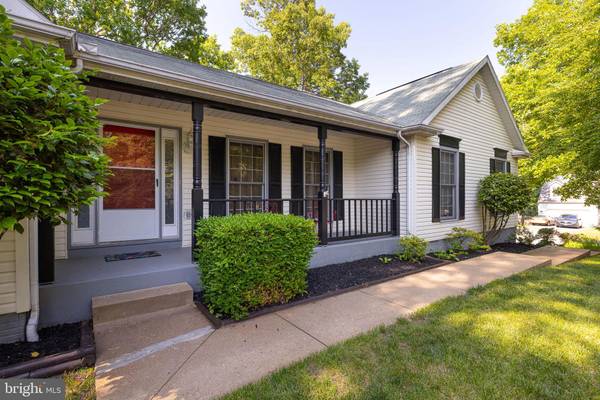$450,000
$439,900
2.3%For more information regarding the value of a property, please contact us for a free consultation.
4 Beds
3 Baths
3,444 SqFt
SOLD DATE : 09/08/2023
Key Details
Sold Price $450,000
Property Type Single Family Home
Sub Type Detached
Listing Status Sold
Purchase Type For Sale
Square Footage 3,444 sqft
Price per Sqft $130
Subdivision Smoketree
MLS Listing ID VASP2019404
Sold Date 09/08/23
Style Ranch/Rambler
Bedrooms 4
Full Baths 3
HOA Fees $11/ann
HOA Y/N Y
Abv Grd Liv Area 1,920
Originating Board BRIGHT
Year Built 1994
Annual Tax Amount $2,702
Tax Year 2022
Lot Size 0.340 Acres
Acres 0.34
Property Description
Welcome to 11915 Hickory Creek Dr!! This charming single-level home with a basement is located in the highly sought-after Riverbend High School district. With four bedrooms and three bathrooms, this residence offers ample space for comfortable living. As you step inside, you'll be greeted by a warm and inviting atmosphere. The floor plan seamlessly connects the living room, dining area, and kitchen, creating a perfect space for entertaining guests or spending quality time with family. The master bedroom is a peaceful retreat, boasting a generous size, and an en-suite bathroom. Three additional well-appointed bedrooms provide ample space for family members or guests, and the two additional bathrooms ensure convenience and privacy for everyone. Venture downstairs to the basement, where you'll discover a versatile space that can be transformed into a home office, gym, as well as an entertainment area to suit your needs. Outside features a large corner lot with a large back deck perfect for hosting barbeques. Don't miss out on this opportunity!!
Location
State VA
County Spotsylvania
Zoning R1
Rooms
Basement Interior Access
Main Level Bedrooms 3
Interior
Interior Features Ceiling Fan(s), Combination Kitchen/Living, Dining Area, Family Room Off Kitchen, Kitchen - Gourmet, Stove - Wood, Walk-in Closet(s)
Hot Water Natural Gas
Heating Heat Pump(s)
Cooling Heat Pump(s)
Equipment Cooktop, Dishwasher, Disposal, Dryer, Washer
Appliance Cooktop, Dishwasher, Disposal, Dryer, Washer
Heat Source Natural Gas
Exterior
Garage Garage - Side Entry
Garage Spaces 2.0
Waterfront N
Water Access N
Accessibility None
Parking Type Attached Garage, Driveway
Attached Garage 2
Total Parking Spaces 2
Garage Y
Building
Story 1
Foundation Brick/Mortar
Sewer Public Sewer
Water Public
Architectural Style Ranch/Rambler
Level or Stories 1
Additional Building Above Grade, Below Grade
New Construction N
Schools
Elementary Schools Harrison Road
Middle Schools Freedom
High Schools Riverbend
School District Spotsylvania County Public Schools
Others
Senior Community No
Tax ID 22S2-200-
Ownership Fee Simple
SqFt Source Assessor
Special Listing Condition Standard
Read Less Info
Want to know what your home might be worth? Contact us for a FREE valuation!

Our team is ready to help you sell your home for the highest possible price ASAP

Bought with Mark E Queener • Redfin Corporation

"My job is to find and attract mastery-based agents to the office, protect the culture, and make sure everyone is happy! "






