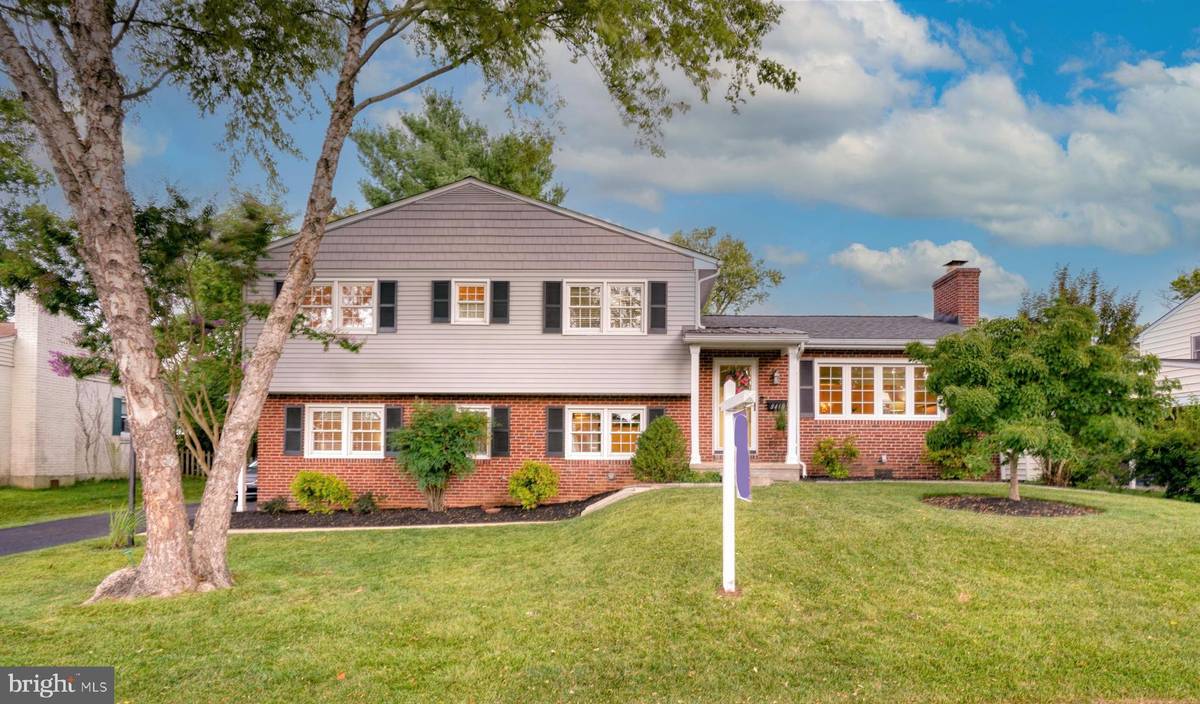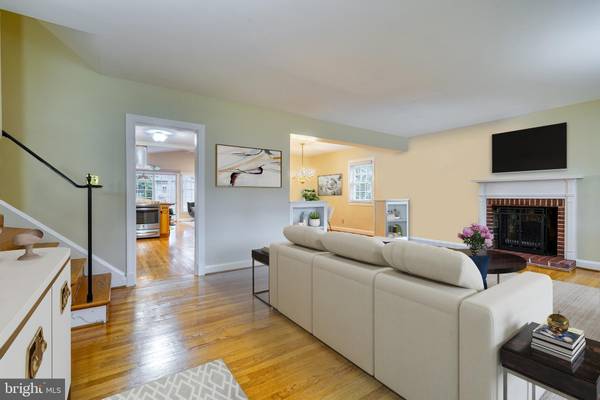$610,000
$624,900
2.4%For more information regarding the value of a property, please contact us for a free consultation.
5 Beds
3 Baths
2,766 SqFt
SOLD DATE : 09/08/2023
Key Details
Sold Price $610,000
Property Type Single Family Home
Sub Type Detached
Listing Status Sold
Purchase Type For Sale
Square Footage 2,766 sqft
Price per Sqft $220
Subdivision Thornleigh
MLS Listing ID MDBC2074330
Sold Date 09/08/23
Style Split Level
Bedrooms 5
Full Baths 2
Half Baths 1
HOA Y/N N
Abv Grd Liv Area 2,766
Originating Board BRIGHT
Year Built 1960
Annual Tax Amount $5,264
Tax Year 2022
Lot Size 0.251 Acres
Acres 0.25
Property Description
Welcome Home..…and move right in to this simply charming , 3-level home with great outdoor space in one of Baltimore Counties most popular neighborhoods. Sellers have invested over $175K in quality renovations and improvements over the past few years so you don’t have to! One lucky buyer will have the pleasure of enjoying new replacement windows with an energy star low E glass rating, a 50-year architectural roof, Trane HVAC gas furnace and A/C (2018), 2 fireplaces, one wood burning in the living room and a natural gas fireplace in the main level family room addition. But wait, there’s more… a brand new asphalt driveway to accommodate 4 cars, 2 metal roofs added for design on the front porch and side driveway entrance, a spacious remodeled kitchen with breakfast table area open to family room and sliders to a huge deck and level landscaped yard. There’s still more….Two remodeled bathrooms, a freshly painted interior, vinyl plank flooring installed on lower level recreation room; main and upper level features genuine hardwood flooring, 4-bedrooms on the upper level and a potential 5th or bonus room on the lower level. Storage galore with a huge walk-in, shelved storage closet, large laundry with storage and a detached shed with electricity. Enjoy relaxing days and evenings in your 6-person hot tub in the privacy of your own back yard. Put your handyman skills to work on this adorable backyard children's playhouse to create a unique play arena. This home has beautiful natural sunlight throughout and has been well cared for as well as energy efficient with added insulation professionally installed. A complete list of all improvements has been included in Bright MLS for your perusal. Sellers are flexible with moveout date. We have provided digital staging in some of the major rooms to give buyers insight into furniture placement.
Location
State MD
County Baltimore
Zoning RESIDENTIAL
Rooms
Other Rooms Living Room, Dining Room, Primary Bedroom, Bedroom 2, Bedroom 3, Bedroom 5, Kitchen, Family Room, Breakfast Room, Bedroom 1, Laundry, Recreation Room, Storage Room
Basement Full, Interior Access, Outside Entrance, Walkout Level, Windows
Interior
Interior Features Ceiling Fan(s), Crown Moldings, Dining Area, Family Room Off Kitchen, Floor Plan - Traditional, Formal/Separate Dining Room, Kitchen - Eat-In, Pantry, Primary Bath(s), Recessed Lighting, Upgraded Countertops, Wood Floors
Hot Water Natural Gas
Heating Forced Air
Cooling Ceiling Fan(s), Central A/C
Flooring Hardwood
Fireplaces Number 2
Fireplaces Type Gas/Propane, Mantel(s), Wood
Equipment Dishwasher, Disposal, Dryer, Icemaker, Microwave, Oven/Range - Gas, Refrigerator, Stainless Steel Appliances, Washer
Fireplace Y
Appliance Dishwasher, Disposal, Dryer, Icemaker, Microwave, Oven/Range - Gas, Refrigerator, Stainless Steel Appliances, Washer
Heat Source Natural Gas
Exterior
Exterior Feature Deck(s)
Waterfront N
Water Access N
Accessibility None
Porch Deck(s)
Parking Type Driveway, On Street
Garage N
Building
Story 3
Foundation Block
Sewer Public Sewer
Water Public
Architectural Style Split Level
Level or Stories 3
Additional Building Above Grade, Below Grade
New Construction N
Schools
Elementary Schools Riderwood
Middle Schools Ridgely
High Schools Dulaney
School District Baltimore County Public Schools
Others
Senior Community No
Tax ID 04080813085870
Ownership Fee Simple
SqFt Source Assessor
Special Listing Condition Standard
Read Less Info
Want to know what your home might be worth? Contact us for a FREE valuation!

Our team is ready to help you sell your home for the highest possible price ASAP

Bought with Richard F Gans • EXP Realty, LLC

"My job is to find and attract mastery-based agents to the office, protect the culture, and make sure everyone is happy! "






