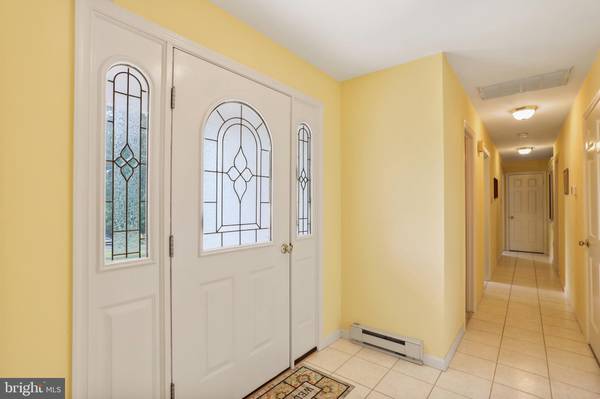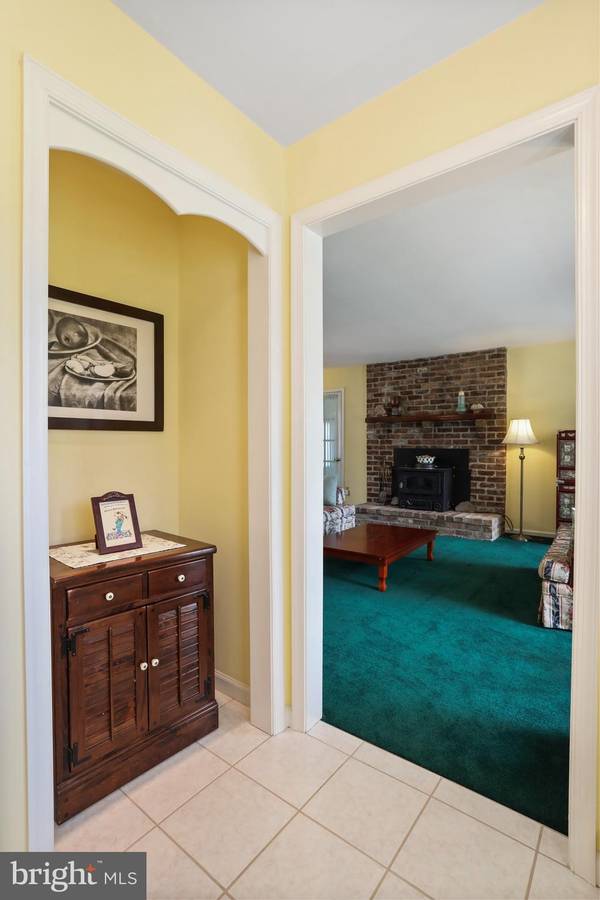$540,000
$529,000
2.1%For more information regarding the value of a property, please contact us for a free consultation.
3 Beds
2 Baths
3,279 SqFt
SOLD DATE : 09/12/2023
Key Details
Sold Price $540,000
Property Type Single Family Home
Sub Type Detached
Listing Status Sold
Purchase Type For Sale
Square Footage 3,279 sqft
Price per Sqft $164
Subdivision None Available
MLS Listing ID MDFR2037110
Sold Date 09/12/23
Style Ranch/Rambler
Bedrooms 3
Full Baths 2
HOA Y/N N
Abv Grd Liv Area 2,879
Originating Board BRIGHT
Year Built 1978
Annual Tax Amount $4,839
Tax Year 2022
Lot Size 1.470 Acres
Acres 1.47
Property Description
Welcome home to this large all brick rancher with three bedrooms and two full bathrooms. This home features main level living offering over 2,800 square feet just on the main level alone, screened in reach porch, rear deck, a partially finished basement ready for your own touch, two car detached garage, plenty of parking, 3 chicken coops ready for your flock. Situated on nearly 1.5 acres surrounding by stunning mountain views. What more could you ask for? Enjoy the peacefulness of country living with the convenience of only being minutes from shopping, restaurants and major commuter routes. Schedule your private today before it's too late!
Location
State MD
County Frederick
Zoning RESIDENTIAL
Rooms
Other Rooms Living Room, Dining Room, Primary Bedroom, Bedroom 2, Bedroom 3, Kitchen, Family Room, Foyer, Laundry, Other, Office, Recreation Room, Storage Room, Bathroom 2, Primary Bathroom
Basement Connecting Stairway, Daylight, Partial, Full, Improved, Interior Access, Side Entrance, Sump Pump, Water Proofing System, Partially Finished, Walkout Level
Main Level Bedrooms 3
Interior
Interior Features Ceiling Fan(s), Floor Plan - Traditional, Attic, Carpet, Built-Ins, Dining Area, Entry Level Bedroom, Family Room Off Kitchen, Primary Bath(s), Stove - Wood, Tub Shower, Water Treat System, Window Treatments
Hot Water Electric
Heating Baseboard - Electric, Central, Forced Air, Heat Pump(s), Programmable Thermostat, Wall Unit
Cooling Central A/C, Ceiling Fan(s), Wall Unit
Flooring Ceramic Tile, Carpet, Laminated
Fireplaces Number 2
Fireplaces Type Wood, Gas/Propane, Brick
Equipment Built-In Microwave, Dishwasher, Exhaust Fan, Extra Refrigerator/Freezer, Oven/Range - Electric, Refrigerator, Washer, Dryer, Water Conditioner - Owned, Water Heater
Fireplace Y
Window Features Casement
Appliance Built-In Microwave, Dishwasher, Exhaust Fan, Extra Refrigerator/Freezer, Oven/Range - Electric, Refrigerator, Washer, Dryer, Water Conditioner - Owned, Water Heater
Heat Source Electric, Propane - Owned, Wood
Laundry Main Floor, Lower Floor
Exterior
Exterior Feature Porch(es), Screened, Deck(s), Enclosed
Garage Garage - Front Entry
Garage Spaces 2.0
Fence Chain Link
Utilities Available Cable TV Available, Phone Available, Under Ground
Waterfront N
Water Access N
View Mountain, Scenic Vista
Roof Type Shingle
Accessibility None
Porch Porch(es), Screened, Deck(s), Enclosed
Parking Type Detached Garage, Driveway
Total Parking Spaces 2
Garage Y
Building
Lot Description Cleared, Front Yard, Rear Yard, Rural, Vegetation Planting
Story 2
Foundation Block, Slab
Sewer Septic Exists
Water Well
Architectural Style Ranch/Rambler
Level or Stories 2
Additional Building Above Grade, Below Grade
Structure Type Dry Wall,Paneled Walls,Masonry
New Construction N
Schools
Elementary Schools Myersville
Middle Schools Middletown
High Schools Middletown
School District Frederick County Public Schools
Others
Pets Allowed Y
Senior Community No
Tax ID 1116348848
Ownership Fee Simple
SqFt Source Assessor
Security Features Smoke Detector
Special Listing Condition Standard
Pets Description No Pet Restrictions
Read Less Info
Want to know what your home might be worth? Contact us for a FREE valuation!

Our team is ready to help you sell your home for the highest possible price ASAP

Bought with Tami S Liebegott • Long & Foster Real Estate, Inc.

"My job is to find and attract mastery-based agents to the office, protect the culture, and make sure everyone is happy! "






