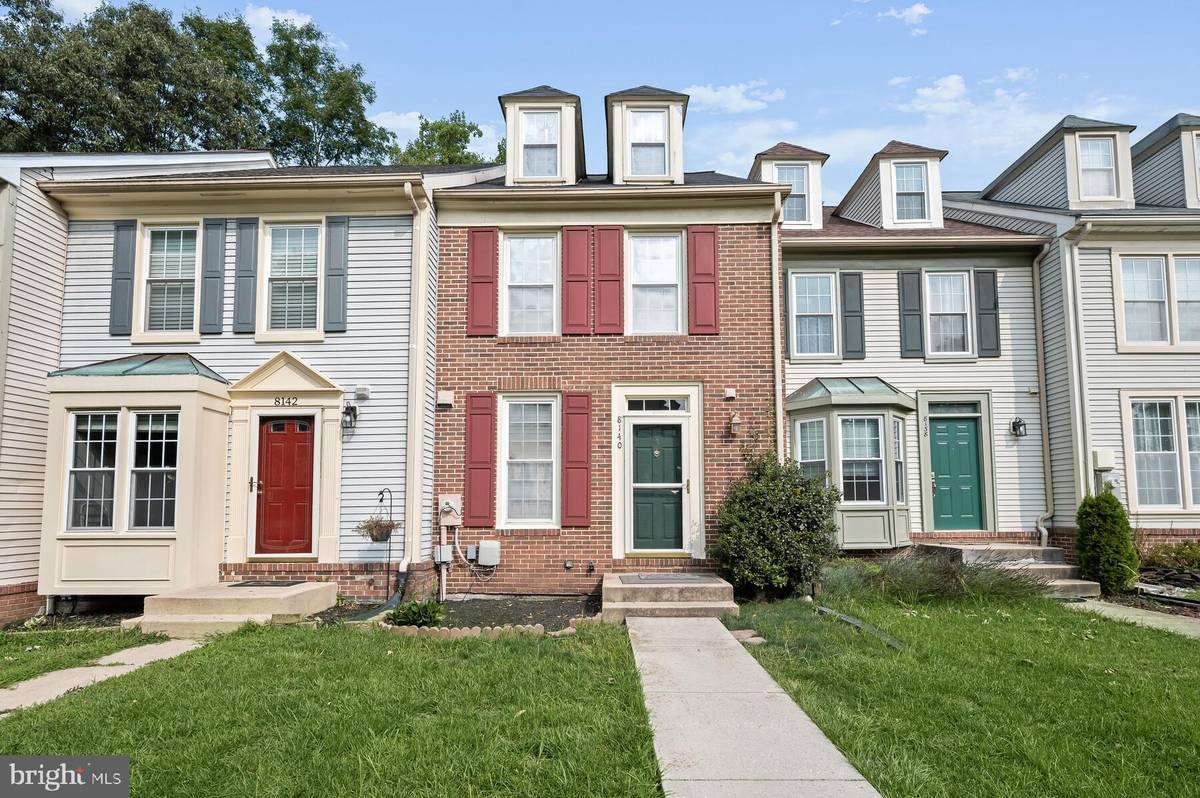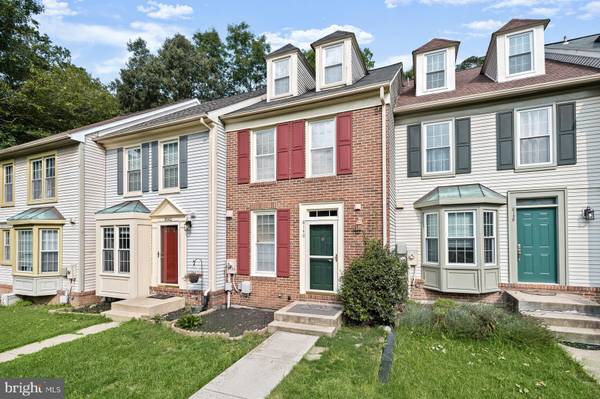$372,000
$372,000
For more information regarding the value of a property, please contact us for a free consultation.
3 Beds
3 Baths
1,536 SqFt
SOLD DATE : 09/19/2023
Key Details
Sold Price $372,000
Property Type Townhouse
Sub Type Interior Row/Townhouse
Listing Status Sold
Purchase Type For Sale
Square Footage 1,536 sqft
Price per Sqft $242
Subdivision None Available
MLS Listing ID MDHW2031270
Sold Date 09/19/23
Style Colonial
Bedrooms 3
Full Baths 2
Half Baths 1
HOA Fees $60/mo
HOA Y/N Y
Abv Grd Liv Area 1,024
Originating Board BRIGHT
Year Built 1984
Annual Tax Amount $4,010
Tax Year 2022
Lot Size 1,524 Sqft
Acres 0.03
Property Description
Welcome to this charming brick front townhouse that offers a delightful combination of comfort and functionality. As you step inside, you'll immediately be drawn to the open and inviting ambiance of the main level.
The kitchen is a highlight of this home, featuring a great bar area that adds a touch of sophistication to the space. With an open layout, the kitchen seamlessly connects to the family room, creating an ideal setting for socializing and entertaining. Whether you're preparing a delicious meal or enjoying a casual gathering with loved ones, this space is sure to impress.
Upstairs, you'll discover two generously sized rooms that provide ample space for rest and relaxation. One of the rooms features a loft area, offering versatility to be used as a studio, home office, or even a personal gym. The possibilities are endless, allowing you to tailor this space to suit your unique needs.
Venturing to the basement, you'll find a large room with a wood-burning fireplace, exuding warmth and coziness. This area becomes a perfect spot for family gatherings, movie nights, or simply unwinding by the soothing fireplace.
Throughout the townhouse, the thoughtfully designed layout maximizes space and functionality, catering to a comfortable and modern lifestyle. The brick front exterior adds a touch of classic charm, enhancing the curb appeal of this lovely residence.
This townhouse is located in a desirable community, offering convenient access to amenities and recreational facilities. Enjoy the convenience of nearby shopping, dining, and entertainment options, making it a sought-after location for both residents and visitors.
Don't miss the chance to make this brick front townhouse your own. Schedule a showing today and experience the charm and versatility this home has to offer.
Location
State MD
County Howard
Zoning RSA8
Rooms
Basement Fully Finished
Interior
Hot Water Electric
Heating Heat Pump(s)
Cooling Central A/C
Heat Source Electric
Exterior
Waterfront N
Water Access N
Accessibility None
Parking Type Parking Lot
Garage N
Building
Story 3
Foundation Other
Sewer Public Sewer
Water Public
Architectural Style Colonial
Level or Stories 3
Additional Building Above Grade, Below Grade
New Construction N
Schools
School District Howard County Public School System
Others
Senior Community No
Tax ID 1406480802
Ownership Fee Simple
SqFt Source Assessor
Special Listing Condition Standard
Read Less Info
Want to know what your home might be worth? Contact us for a FREE valuation!

Our team is ready to help you sell your home for the highest possible price ASAP

Bought with Julie L Davis • EXP Realty, LLC

"My job is to find and attract mastery-based agents to the office, protect the culture, and make sure everyone is happy! "






