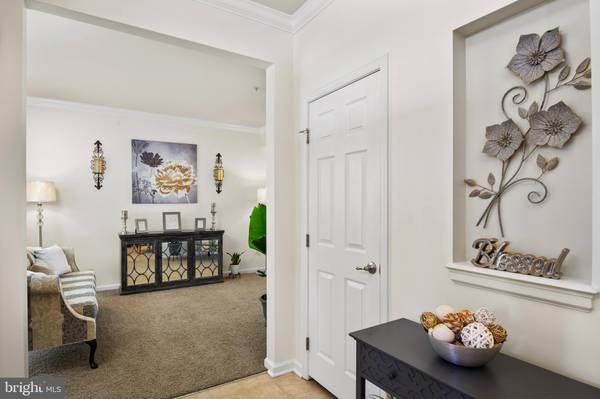$543,500
$543,500
For more information regarding the value of a property, please contact us for a free consultation.
4 Beds
3 Baths
2,324 SqFt
SOLD DATE : 09/20/2023
Key Details
Sold Price $543,500
Property Type Single Family Home
Sub Type Detached
Listing Status Sold
Purchase Type For Sale
Square Footage 2,324 sqft
Price per Sqft $233
Subdivision Brentwood
MLS Listing ID MDCH2023522
Sold Date 09/20/23
Style Contemporary
Bedrooms 4
Full Baths 2
Half Baths 1
HOA Fees $65/ann
HOA Y/N Y
Abv Grd Liv Area 2,324
Originating Board BRIGHT
Year Built 2011
Annual Tax Amount $4,737
Tax Year 2023
Lot Size 8,162 Sqft
Acres 0.19
Property Description
READY FOR NEW OWNERS TO ENJOY THIS LOVELY HOME IN BRENTWOOD SUBDIVISION IN WALDORF. Relax on your cozy front porch and enjoy your morning cup of coffee. Enter into this home that has an open floor plan into the foyer. Next you will see the large kitchen with hockey stick shaped center island and lots of counter space throughout the kitchen. The 42" Cherry cabinetry leaves you lots of room for storage. There is also a pantry. Off of the kitchen is a very nice morning room with lots of windows to allow in the naturally filtered light. Seating for 6-8 easily. off of the morning room is a trex deck with vinyl rails and stirs to yard. The yard has a paver patio and a fire pit built in. plus a large shed. Fenced back yard with wood privacy fencing. Back in the kitchen, the refrigerator is a three drawer with ice maker. You also have 2 sinks with a disposal for preparing your meals. On this level is a formal dining room with crown and chair molding, a formal living room with crown molding, 1/2 bath and nicely sized family room which is off of the kitchen. Entrance to your 2 car garage with opener and 2 remotes are also on this level. Home features a primary bathroom with luxury bath that has a soaking tub and separate shower plus double vanities and separate commode area. The primary bedroom has 2 walk in closets and is carpeted. Tall ceilings with a ceiling fan. The three other bedrooms are also located on this level and they share a hall bath with shower/tub combination. All bedrooms are carpeted. Laundry room is also on this level for your convenience. The lower level is unfinished but has great potential. It is plumbed for a full bath. It does have an escape window on the side. You can just imagine a theatre room, card room or just let your imagination wonder for this area. Blinds, Curtain Rods and Curtains will remain in the home. This home will sell itself---just open the door. Alarm is with Vivant and the equipment has been purchased by owner. Fee is approximately $55 per month. Solar panels through Vivant. Residential Power Purchase Agreement is included in the documents and costs can be transferred to new owner. HOME IS MOVE IN READY.
Location
State MD
County Charles
Zoning RL
Rooms
Other Rooms Living Room, Dining Room, Primary Bedroom, Bedroom 2, Bedroom 3, Bedroom 4, Kitchen, Family Room, Breakfast Room, Laundry, Other, Utility Room, Primary Bathroom, Half Bath
Basement Connecting Stairway, Heated, Poured Concrete, Unfinished, Interior Access
Interior
Interior Features Attic, Breakfast Area, Carpet, Ceiling Fan(s), Chair Railings, Combination Kitchen/Dining, Crown Moldings, Dining Area, Family Room Off Kitchen, Floor Plan - Open, Formal/Separate Dining Room, Kitchen - Eat-In, Pantry, Primary Bath(s), Recessed Lighting, Stall Shower, Tub Shower, Walk-in Closet(s), Kitchen - Island, Kitchen - Table Space, Solar Tube(s)
Hot Water Electric, Solar
Heating Heat Pump(s), Solar - Active
Cooling Central A/C, Ceiling Fan(s)
Flooring Carpet, Luxury Vinyl Tile
Equipment Built-In Microwave, Dishwasher, Disposal, Dryer, Dryer - Electric, Exhaust Fan, Icemaker, Microwave, Oven/Range - Electric, Refrigerator, Washer, Water Heater
Fireplace N
Window Features Screens,Vinyl Clad
Appliance Built-In Microwave, Dishwasher, Disposal, Dryer, Dryer - Electric, Exhaust Fan, Icemaker, Microwave, Oven/Range - Electric, Refrigerator, Washer, Water Heater
Heat Source Electric, Solar
Laundry Dryer In Unit, Has Laundry, Hookup, Upper Floor, Washer In Unit
Exterior
Garage Garage - Front Entry, Garage Door Opener, Inside Access
Garage Spaces 2.0
Fence Wood, Privacy, Rear
Utilities Available Cable TV, Electric Available, Sewer Available, Under Ground, Water Available
Waterfront N
Water Access N
Roof Type Composite
Accessibility None
Parking Type Attached Garage, On Street
Attached Garage 2
Total Parking Spaces 2
Garage Y
Building
Lot Description Front Yard, Rear Yard, SideYard(s)
Story 3
Foundation Concrete Perimeter
Sewer Public Sewer
Water Public
Architectural Style Contemporary
Level or Stories 3
Additional Building Above Grade, Below Grade
Structure Type 9'+ Ceilings,Dry Wall
New Construction N
Schools
School District Charles County Public Schools
Others
Senior Community No
Tax ID 0906334814
Ownership Fee Simple
SqFt Source Assessor
Acceptable Financing Cash, Conventional, USDA, VA, FHA
Listing Terms Cash, Conventional, USDA, VA, FHA
Financing Cash,Conventional,USDA,VA,FHA
Special Listing Condition Standard
Read Less Info
Want to know what your home might be worth? Contact us for a FREE valuation!

Our team is ready to help you sell your home for the highest possible price ASAP

Bought with Tyna Lucke • CENTURY 21 New Millennium

"My job is to find and attract mastery-based agents to the office, protect the culture, and make sure everyone is happy! "






