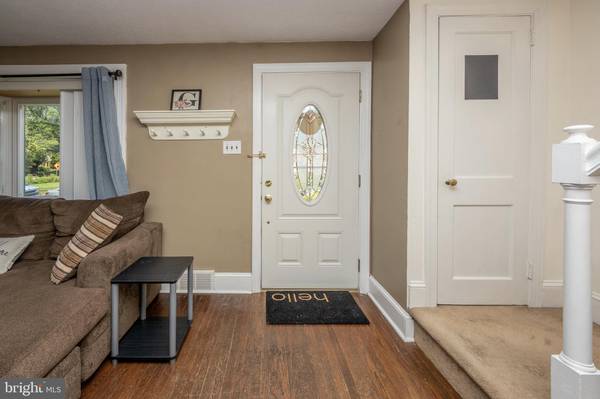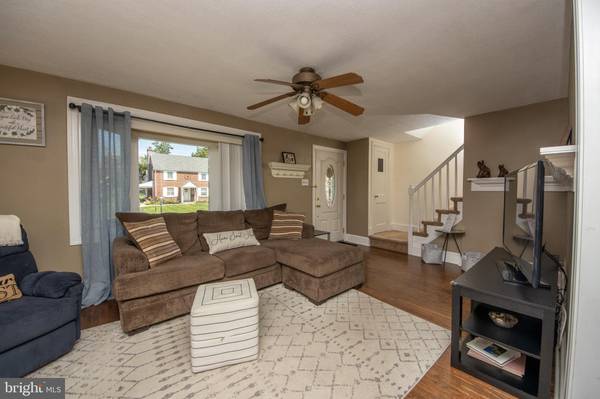$317,500
$299,900
5.9%For more information regarding the value of a property, please contact us for a free consultation.
3 Beds
1 Bath
1,152 SqFt
SOLD DATE : 09/21/2023
Key Details
Sold Price $317,500
Property Type Single Family Home
Sub Type Twin/Semi-Detached
Listing Status Sold
Purchase Type For Sale
Square Footage 1,152 sqft
Price per Sqft $275
Subdivision Abington
MLS Listing ID PAMC2079388
Sold Date 09/21/23
Style Colonial
Bedrooms 3
Full Baths 1
HOA Y/N N
Abv Grd Liv Area 1,152
Originating Board BRIGHT
Year Built 1945
Annual Tax Amount $4,705
Tax Year 2022
Lot Size 3,960 Sqft
Acres 0.09
Lot Dimensions 33.00 x 0.00
Property Description
Experience the charm of a lovingly cared-for 3-bedroom, 1-bath Colonial Brick Twin home located in the vibrant heart of Abington at 1952 Guernsey Road. As you step into the spacious living room, you're greeted by hardwood floors with upgraded baseboard moldings, awash with light streaming in from the picturesque Bay Window. An open floor plan effortlessly connects the living room with the dining room, further extending to a Rear Deck and a fenced backyard—an ideal setup for lively gatherings.
The Kitchen, bathed in recessed lighting, boasts ceramic tile flooring, upgraded wood cabinetry, and solid surface countertops. The peninsula counter serves as a perfect station for meal preparation and entertaining guests, complemented by a dramatic tile backsplash running the length of the walls.
Ascend to the upper level to find a nicely proportioned Primary Bedroom, along with two additional bedrooms. The unfinished basement presents a blank canvas for storage or transformation into additional living space. Rest assured in year-round comfort provided by the Gas Furnace and Central A/C system.
This home enjoys a prime location near Jefferson Abington Hospital, public transportation, a variety of shops, and a plethora of dining options. When you arrive for your showing appointment, please feel free to park in the driveway as this is one of the few properties on the block with a separate (non-shared) driveway! Welcome to your future home!
Location
State PA
County Montgomery
Area Abington Twp (10630)
Zoning H
Rooms
Other Rooms Living Room, Dining Room, Primary Bedroom, Bedroom 2, Bedroom 3, Kitchen, Basement, Bathroom 1
Basement Sump Pump, Full, Interior Access, Unfinished
Interior
Interior Features Attic, Carpet, Ceiling Fan(s), Floor Plan - Traditional, Formal/Separate Dining Room, Recessed Lighting, Tub Shower
Hot Water Natural Gas
Heating Forced Air
Cooling Central A/C
Flooring Carpet, Ceramic Tile, Hardwood
Equipment Built-In Microwave, Dishwasher, Dryer, Oven/Range - Gas, Refrigerator, Washer, Water Heater
Fireplace N
Window Features Double Hung,Double Pane,Replacement,Screens
Appliance Built-In Microwave, Dishwasher, Dryer, Oven/Range - Gas, Refrigerator, Washer, Water Heater
Heat Source Natural Gas
Laundry Basement
Exterior
Exterior Feature Deck(s)
Garage Spaces 2.0
Fence Chain Link
Utilities Available Cable TV, Electric Available, Natural Gas Available, Sewer Available
Waterfront N
Water Access N
View Garden/Lawn
Roof Type Architectural Shingle
Accessibility None
Porch Deck(s)
Parking Type Driveway, On Street
Total Parking Spaces 2
Garage N
Building
Lot Description Front Yard, Level, Rear Yard
Story 2
Foundation Block
Sewer Public Sewer
Water Public
Architectural Style Colonial
Level or Stories 2
Additional Building Above Grade, Below Grade
Structure Type Dry Wall,Plaster Walls
New Construction N
Schools
High Schools Abington
School District Abington
Others
Senior Community No
Tax ID 30-00-25716-003
Ownership Fee Simple
SqFt Source Assessor
Acceptable Financing Cash, Conventional
Listing Terms Cash, Conventional
Financing Cash,Conventional
Special Listing Condition Standard
Read Less Info
Want to know what your home might be worth? Contact us for a FREE valuation!

Our team is ready to help you sell your home for the highest possible price ASAP

Bought with Jennifer M McKnight • Keller Williams Real Estate-Horsham

"My job is to find and attract mastery-based agents to the office, protect the culture, and make sure everyone is happy! "






