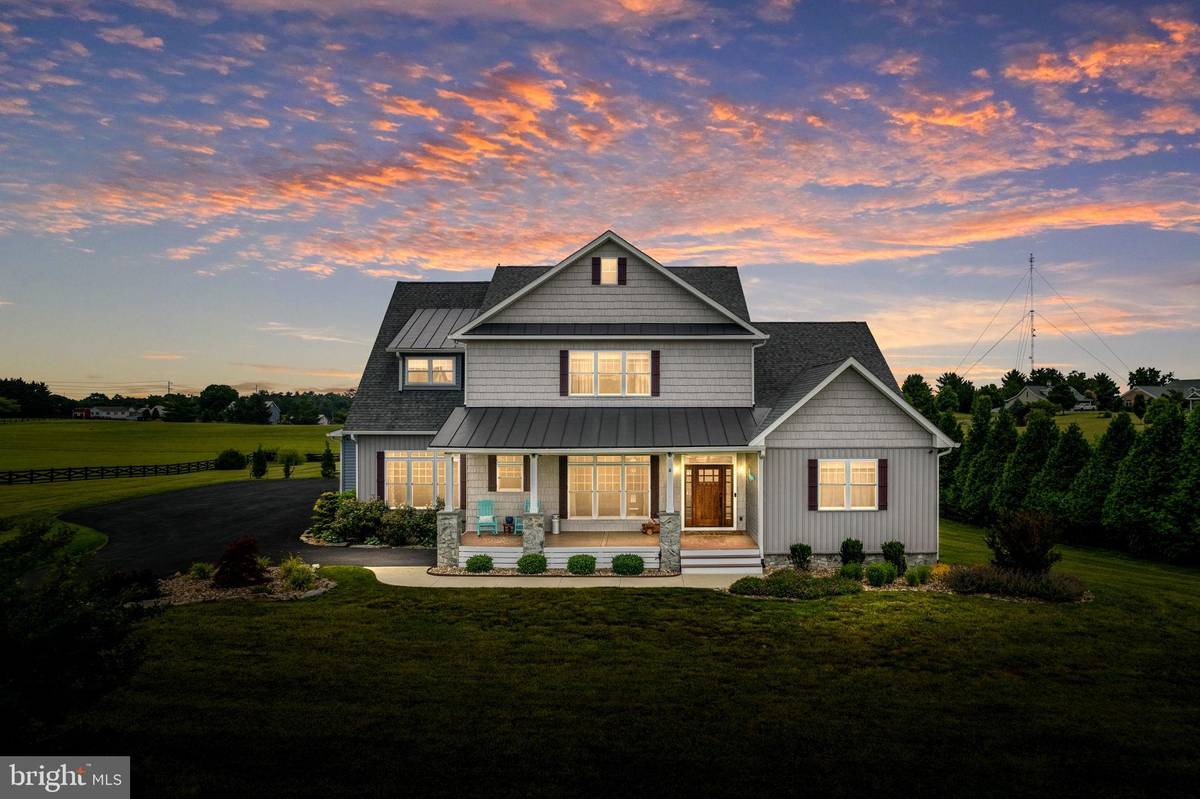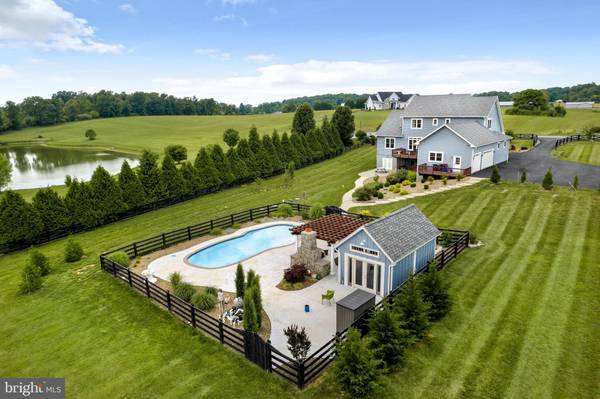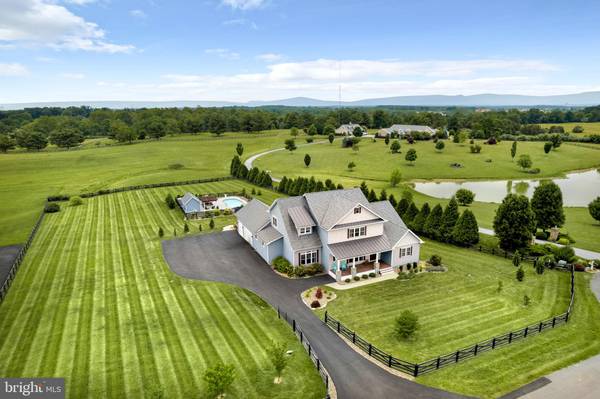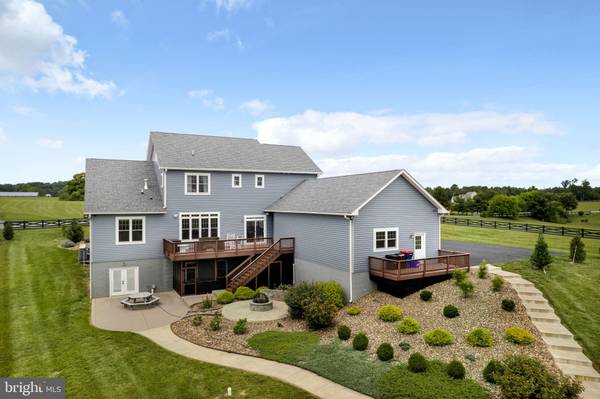$1,129,000
$1,149,000
1.7%For more information regarding the value of a property, please contact us for a free consultation.
4 Beds
6 Baths
4,443 SqFt
SOLD DATE : 09/22/2023
Key Details
Sold Price $1,129,000
Property Type Single Family Home
Sub Type Detached
Listing Status Sold
Purchase Type For Sale
Square Footage 4,443 sqft
Price per Sqft $254
Subdivision Brookside Estates
MLS Listing ID VAFV2014088
Sold Date 09/22/23
Style Craftsman,Farmhouse/National Folk
Bedrooms 4
Full Baths 4
Half Baths 2
HOA Y/N N
Abv Grd Liv Area 4,443
Originating Board BRIGHT
Year Built 2017
Annual Tax Amount $4,390
Tax Year 2023
Lot Size 2.000 Acres
Acres 2.0
Property Description
Welcome to your Dream Home! This stunning, one-of-a-kind custom built home located just outside of Winchester, VA. This Incredible property offers a rare combination of Luxury, privacy, uniqueness and convenience at an excellent value. Sitting on a gently rolling 2-acre cul-de-sac lot with breathtaking scenic vistas of the beautiful surrounding mountains. This Custom masterpiece is available for the first time and is ideal for Entertaining yet still very warm and welcoming for family gatherings and everyday living. Upon entering the Foyer with custom tile and special true vintage reclaimed wood plank ceiling this home invites you in! The Spectacular family room has Coffered ceilings, Built-in bookshelves, decadent glass tile that surrounds the fireplace, a mantle that is made from reclaimed wood from a Shenandoah Country cabin from the 1800's and tons of Natural light, large window's that look out onto the manicured grounds, In-ground pool, heated and cooled Pool house with custom built outdoor Stone fireplace, Firepit and many other Extra's. The Open Floor plan has freshly refinished hardwoods, plenty of Space for your Large Family style dining table along with a breakfast area or Keeping Room off from the Kitchen. The Kitchen has upgraded Appliances and Cabinetry, Gas stove, Built in Microwave, Large Refrigerator from the professional series, Custom tile backsplash, Large Island, Large pantry with a reclaimed wood farm barn door incorporated into the flow and feel of the home. Several light fixtures are from the 1950's and have been rewired and Incorporated into the Home to add History and Charm! The Main floor primary En Suite is Spacious with Large window's, Fireplace, Walk In Closet and features a Spa like bathroom with separate vanities, a vintage Cast iron tub, Custom shower that will check All of the boxes on your "wish list." Upstairs are Three Amazing additional Large En Suite bedrooms with Walk-in closets. The Lower level is waiting for your creativity. The outside grounds are impressively professionally landscaped, Five Board fence surrounds the property, Four Board fencing around the pool area. So Much to Offer - This one is a must see! Schedule your private tour today Be Sure to check out the video!
Location
State VA
County Frederick
Zoning R
Rooms
Other Rooms Dining Room, Bedroom 2, Bedroom 3, Bedroom 4, Kitchen, Family Room, Foyer, Breakfast Room, Bedroom 1, Laundry, Bathroom 1, Bathroom 2, Bathroom 3, Full Bath
Basement Connecting Stairway, Daylight, Partial, Outside Entrance
Main Level Bedrooms 1
Interior
Interior Features Bar, Breakfast Area, Built-Ins, Ceiling Fan(s), Combination Dining/Living, Combination Kitchen/Dining, Dining Area, Entry Level Bedroom, Exposed Beams, Floor Plan - Open, Kitchen - Gourmet, Kitchen - Island, Pantry, Primary Bath(s), Upgraded Countertops, Walk-in Closet(s), Wood Floors
Hot Water Electric
Heating Heat Pump(s)
Cooling Central A/C, Ceiling Fan(s)
Flooring Hardwood
Fireplaces Number 2
Fireplaces Type Gas/Propane, Mantel(s)
Equipment Built-In Microwave, Built-In Range, Dishwasher, Refrigerator, Stainless Steel Appliances, Water Heater
Fireplace Y
Appliance Built-In Microwave, Built-In Range, Dishwasher, Refrigerator, Stainless Steel Appliances, Water Heater
Heat Source Electric
Laundry Main Floor
Exterior
Exterior Feature Patio(s), Deck(s), Porch(es)
Garage Garage - Side Entry, Garage Door Opener
Garage Spaces 3.0
Fence Board, Fully
Pool Fenced, In Ground
Waterfront N
Water Access N
View Mountain, Panoramic, Scenic Vista
Roof Type Architectural Shingle
Street Surface Paved,Black Top
Accessibility None
Porch Patio(s), Deck(s), Porch(es)
Parking Type Attached Garage, Driveway
Attached Garage 3
Total Parking Spaces 3
Garage Y
Building
Lot Description Landscaping, Cul-de-sac
Story 3
Foundation Concrete Perimeter
Sewer On Site Septic
Water Well
Architectural Style Craftsman, Farmhouse/National Folk
Level or Stories 3
Additional Building Above Grade, Below Grade
New Construction N
Schools
Elementary Schools Middletown
Middle Schools Robert E. Aylor
High Schools Sherando
School District Frederick County Public Schools
Others
Senior Community No
Tax ID 84 7 1 8
Ownership Fee Simple
SqFt Source Assessor
Special Listing Condition Standard
Read Less Info
Want to know what your home might be worth? Contact us for a FREE valuation!

Our team is ready to help you sell your home for the highest possible price ASAP

Bought with Carolyn A Young • RE/MAX Gateway, LLC

"My job is to find and attract mastery-based agents to the office, protect the culture, and make sure everyone is happy! "






