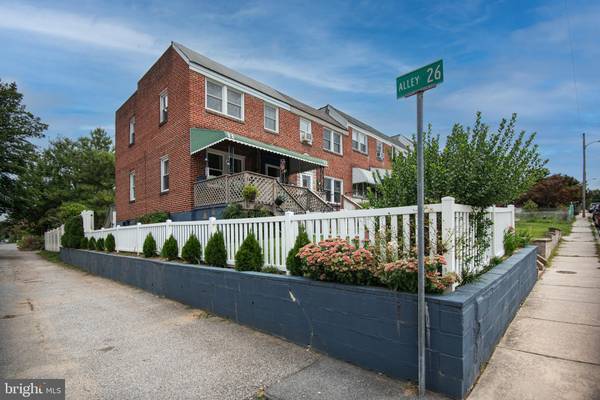$220,000
$199,000
10.6%For more information regarding the value of a property, please contact us for a free consultation.
3 Beds
1 Bath
1,248 SqFt
SOLD DATE : 09/26/2023
Key Details
Sold Price $220,000
Property Type Townhouse
Sub Type End of Row/Townhouse
Listing Status Sold
Purchase Type For Sale
Square Footage 1,248 sqft
Price per Sqft $176
Subdivision Brooklyn Park
MLS Listing ID MDAA2067530
Sold Date 09/26/23
Style Traditional
Bedrooms 3
Full Baths 1
HOA Y/N N
Abv Grd Liv Area 992
Originating Board BRIGHT
Year Built 1949
Annual Tax Amount $1,651
Tax Year 2022
Lot Size 2,861 Sqft
Acres 0.07
Property Description
Welcome home! This well-kept brick townhome is situated on a large, beautifully landscaped, and fully-fenced corner lot. While tucked away on a quiet street in Brooklyn Park, this home is still conveniently located to shopping, schools, major travel routes (895/95/695) and BWI airport. The main level has wonderful natural light, hardwood and LVP flooring, a spacious living room, a separate dining room, and a kitchen with newer appliances. The hardwood floors continue on the second level where there are three comfortable bedrooms and an updated full bath. The walkout lower level is partially finished, has a separate utility/laundry room, and ample storage. The living space extends to the outdoors with a peaceful yard, two decks, a covered porch, storage shed, professionally installed turf lawn (by Synlawn in 2022), and lovely mature gardens. This home includes a transferable American Home Shield home warranty through February 2024. All appliances convey. Quick settlement/possession. Schedule a tour today!
Location
State MD
County Anne Arundel
Zoning R15
Rooms
Other Rooms Living Room, Dining Room, Primary Bedroom, Bedroom 2, Bedroom 3, Kitchen, Basement, Utility Room, Bathroom 1
Basement Connecting Stairway, Daylight, Partial, Heated, Outside Entrance, Partially Finished, Rear Entrance, Walkout Stairs, Windows
Interior
Interior Features Carpet, Ceiling Fan(s), Attic, Wood Floors
Hot Water Natural Gas
Heating Central
Cooling Central A/C
Flooring Carpet, Luxury Vinyl Plank, Concrete, Vinyl, Wood
Equipment Dishwasher, Dryer, Icemaker, Oven/Range - Gas, Range Hood, Refrigerator, Washer, Water Heater, Freezer, Microwave
Appliance Dishwasher, Dryer, Icemaker, Oven/Range - Gas, Range Hood, Refrigerator, Washer, Water Heater, Freezer, Microwave
Heat Source Oil
Laundry Basement
Exterior
Exterior Feature Deck(s), Porch(es)
Fence Fully, Vinyl, Wood
Waterfront N
Water Access N
Accessibility 2+ Access Exits
Porch Deck(s), Porch(es)
Parking Type On Street
Garage N
Building
Lot Description Corner, Front Yard, Landscaping, Rear Yard
Story 2
Foundation Block
Sewer Public Sewer
Water Public
Architectural Style Traditional
Level or Stories 2
Additional Building Above Grade, Below Grade
New Construction N
Schools
School District Anne Arundel County Public Schools
Others
Senior Community No
Tax ID 020504702612400
Ownership Fee Simple
SqFt Source Assessor
Special Listing Condition Standard
Read Less Info
Want to know what your home might be worth? Contact us for a FREE valuation!

Our team is ready to help you sell your home for the highest possible price ASAP

Bought with Santiago Carrera • Exit Results Realty

"My job is to find and attract mastery-based agents to the office, protect the culture, and make sure everyone is happy! "






