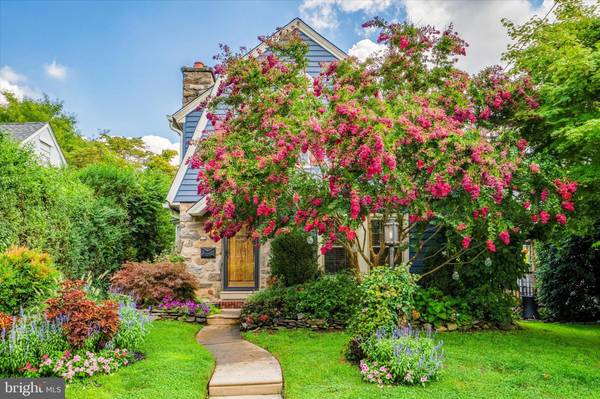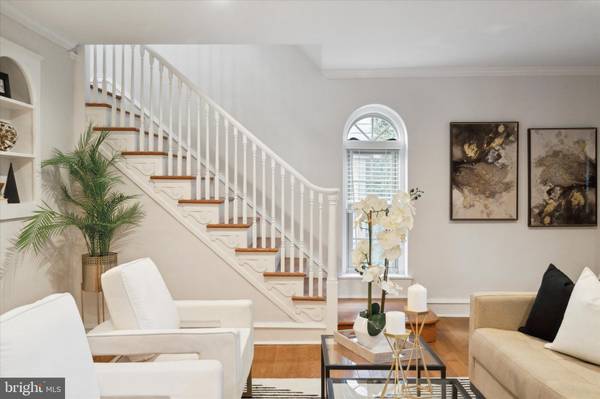$615,000
$600,000
2.5%For more information regarding the value of a property, please contact us for a free consultation.
3 Beds
4 Baths
1,451 SqFt
SOLD DATE : 09/26/2023
Key Details
Sold Price $615,000
Property Type Single Family Home
Sub Type Detached
Listing Status Sold
Purchase Type For Sale
Square Footage 1,451 sqft
Price per Sqft $423
Subdivision Penn Wynne
MLS Listing ID PAMC2080650
Sold Date 09/26/23
Style Colonial
Bedrooms 3
Full Baths 3
Half Baths 1
HOA Y/N N
Abv Grd Liv Area 1,451
Originating Board BRIGHT
Year Built 1927
Annual Tax Amount $5,961
Tax Year 2022
Lot Size 4,200 Sqft
Acres 0.1
Lot Dimensions 42.00 x 0.00
Property Description
Step into elegance with this meticulously maintained and recently updated Penn Wynne home! The gleaming hardwood floors flow effortlessly throughout, enhancing the charm and sophistication of each room. The inviting living room is adorned with a wood-burning fireplace, creating a cozy ambiance that sets the tone for relaxation. French doors gracefully connect the living room to an additional space, offering versatility as a sunlit sanctuary or a functional office with its own outdoor entrance. The kitchen is a culinary masterpiece featuring a breakfast bar area with an extra sink for added convenience. The main floor also hosts a powder room. Retreat to the spacious master bedroom, a true haven of tranquility. The master bath impresses with a double-sink and offs a spa-like experience in the comfort of your own home. The second bedroom boasts a full bath and the third bedroom is ideal with a nursery, office, or additional bedroom, offering flexibility to suit your needs. The pull-down attic provides ample storage space, ensuring a clutter-free living environment. The fully finished basement is a versatile escape, featuring a laundry area and full bath. Additionally, a one-car garage enhances the convenience of your daily routine. Roof is brand new (installed August 2023). Within walking distance of schools and parks in Lower Merion School District. Move right in to this gorgeous home!
Location
State PA
County Montgomery
Area Lower Merion Twp (10640)
Zoning R5
Rooms
Basement Full, Fully Finished, Front Entrance
Interior
Hot Water Natural Gas
Heating Radiator
Cooling Wall Unit
Heat Source Natural Gas
Exterior
Garage Garage - Front Entry
Garage Spaces 1.0
Waterfront N
Water Access N
Accessibility None
Parking Type Detached Garage
Total Parking Spaces 1
Garage Y
Building
Story 2
Foundation Concrete Perimeter
Sewer Public Sewer
Water Public
Architectural Style Colonial
Level or Stories 2
Additional Building Above Grade, Below Grade
New Construction N
Schools
Elementary Schools Penn Wynne
High Schools Lower Merion
School District Lower Merion
Others
Senior Community No
Tax ID 40-00-51888-002
Ownership Fee Simple
SqFt Source Assessor
Special Listing Condition Standard
Read Less Info
Want to know what your home might be worth? Contact us for a FREE valuation!

Our team is ready to help you sell your home for the highest possible price ASAP

Bought with Kathe F O'Donovan • BHHS Fox & Roach-Rosemont

"My job is to find and attract mastery-based agents to the office, protect the culture, and make sure everyone is happy! "






