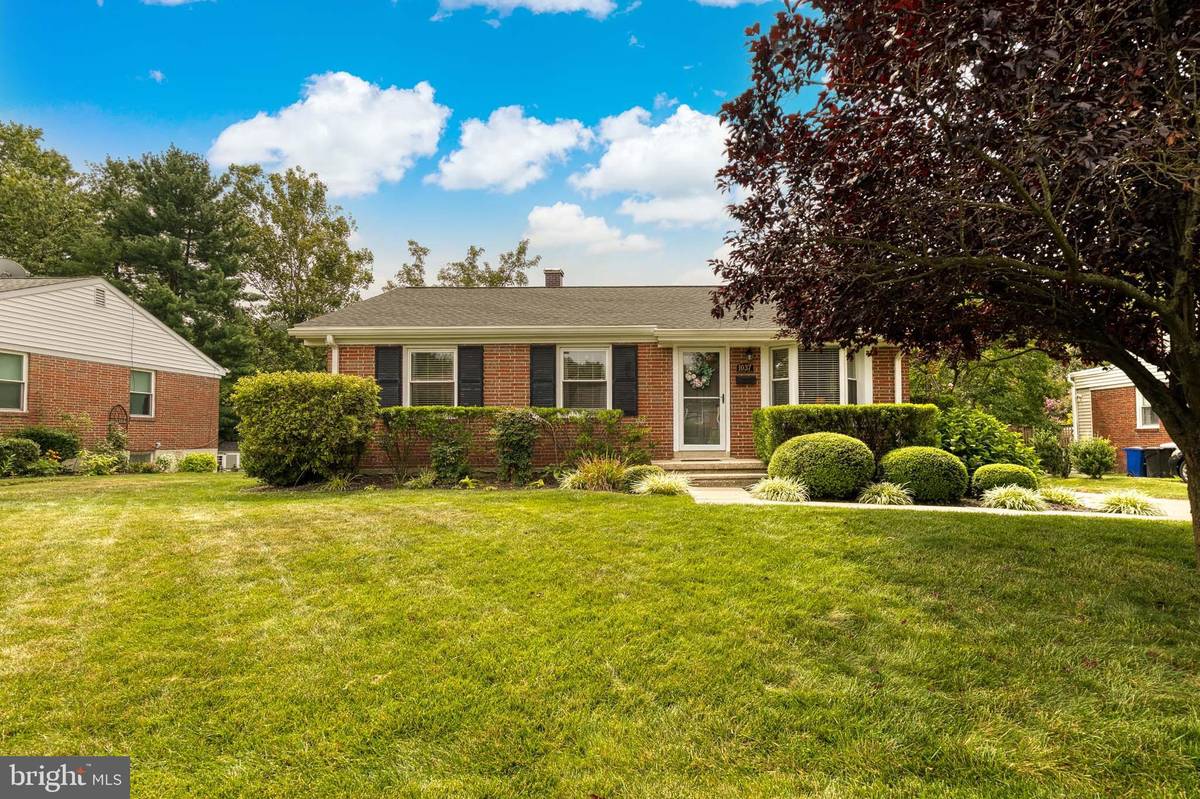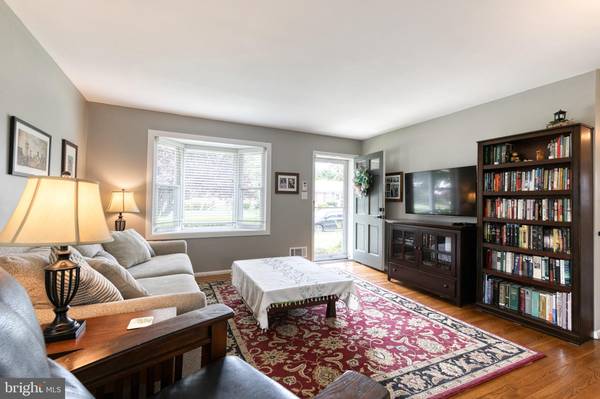$410,000
$390,000
5.1%For more information regarding the value of a property, please contact us for a free consultation.
4 Beds
2 Baths
2,140 SqFt
SOLD DATE : 09/27/2023
Key Details
Sold Price $410,000
Property Type Single Family Home
Sub Type Detached
Listing Status Sold
Purchase Type For Sale
Square Footage 2,140 sqft
Price per Sqft $191
Subdivision Orchard Hills
MLS Listing ID MDBC2075412
Sold Date 09/27/23
Style Ranch/Rambler
Bedrooms 4
Full Baths 2
HOA Y/N N
Abv Grd Liv Area 1,140
Originating Board BRIGHT
Year Built 1958
Annual Tax Amount $4,408
Tax Year 2022
Lot Size 7,656 Sqft
Acres 0.18
Lot Dimensions 1.00 x
Property Description
*Highest and best written offers due Monday, August 28th at 12 noon* Beautiful 4 bedroom rancher in Towson's Orchard Hills neighborhood! This impressive home features 3 bedrooms and a full bathroom on the main floor, along with a living room, dining room, and updated kitchen. You'll love the stainless steel appliances, modern white cabinetry, and eye-catching island with butcher block countertop. Downstairs you'll find a fully finished basement with a potential 4th bedroom, second full bath, huge additional living space, laundry room and storage, as well as two access points to the backyard. Outdoor features include a spacious deck, a large, flat yard and a storage shed. The sellers have taken great care of the home and recent updates include a new roof, water heater and kitchen in 2021, new gutters in 2018, new HVAC and insulation in 2016, plus paint, carpet and much more. All of this in an incredibly convenient location just off of 695 and 83, and only steps from The Shops at Kenilworth. There's nothing to do but move in!
Location
State MD
County Baltimore
Zoning RESIDENTIAL
Rooms
Other Rooms Living Room, Dining Room, Primary Bedroom, Bedroom 2, Bedroom 3, Bedroom 4, Kitchen, Family Room, Other, Storage Room, Utility Room, Bathroom 2
Basement Connecting Stairway, Fully Finished, Improved, Interior Access, Outside Entrance, Rear Entrance, Walkout Level
Main Level Bedrooms 3
Interior
Interior Features Kitchen - Island, Combination Kitchen/Dining, Entry Level Bedroom, Window Treatments, Wood Floors
Hot Water Natural Gas
Heating Forced Air
Cooling Central A/C
Flooring Hardwood, Carpet
Equipment Dishwasher, Disposal, Dryer, Microwave, Oven/Range - Gas, Refrigerator, Washer
Furnishings No
Fireplace N
Appliance Dishwasher, Disposal, Dryer, Microwave, Oven/Range - Gas, Refrigerator, Washer
Heat Source Natural Gas
Laundry Basement, Has Laundry, Lower Floor, Washer In Unit, Dryer In Unit
Exterior
Exterior Feature Deck(s)
Waterfront N
Water Access N
Accessibility None
Porch Deck(s)
Parking Type Off Street
Garage N
Building
Lot Description Front Yard, Level, Rear Yard
Story 2
Foundation Permanent
Sewer Public Sewer
Water Public
Architectural Style Ranch/Rambler
Level or Stories 2
Additional Building Above Grade, Below Grade
New Construction N
Schools
School District Baltimore County Public Schools
Others
Senior Community No
Tax ID 04090902471820
Ownership Fee Simple
SqFt Source Assessor
Security Features Security System
Horse Property N
Special Listing Condition Standard
Read Less Info
Want to know what your home might be worth? Contact us for a FREE valuation!

Our team is ready to help you sell your home for the highest possible price ASAP

Bought with Mia Kirchner Capen • Real Broker, LLC - McLean

"My job is to find and attract mastery-based agents to the office, protect the culture, and make sure everyone is happy! "






