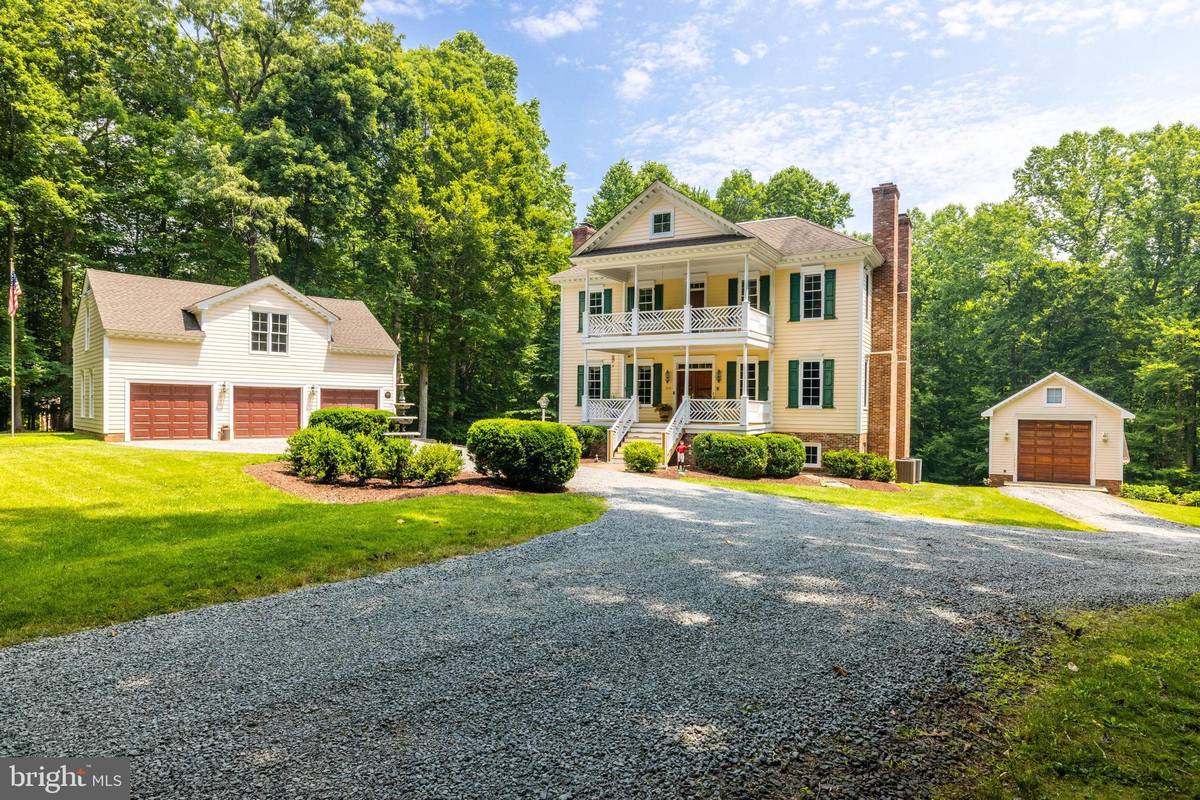$1,290,000
$1,395,000
7.5%For more information regarding the value of a property, please contact us for a free consultation.
5 Beds
4 Baths
5,660 SqFt
SOLD DATE : 09/28/2023
Key Details
Sold Price $1,290,000
Property Type Single Family Home
Sub Type Detached
Listing Status Sold
Purchase Type For Sale
Square Footage 5,660 sqft
Price per Sqft $227
Subdivision Noble Estates
MLS Listing ID VAFX2134966
Sold Date 09/28/23
Style Federal,Traditional
Bedrooms 5
Full Baths 3
Half Baths 1
HOA Fees $25/ann
HOA Y/N Y
Abv Grd Liv Area 4,032
Originating Board BRIGHT
Year Built 1989
Annual Tax Amount $12,260
Tax Year 2023
Lot Size 2.647 Acres
Acres 2.65
Property Description
Nestled in the heart of tranquil Clifton VA, this Federal style reproduction home was custom built with exceptional quality true to its period. The 2x6, stacked floor on floor construction provides a significantly stronger and more energy efficient home we just don’t see anymore. Stunning architectural features include 10 ft ceilings on 3 levels, detailed crown moldings, intricate craftsmanship and custom woodworking throughout. If you are a car enthusiast, you will be wowed! Garage 'A' can accommodate 3 cars, and upstairs is a fabulous in-law/au pair suite with private access, full kitchen, living area, bedroom and bath. Garage 'B' is large enough to store an RV or 50+ ft boat, and underneath are four more bays with space for 5 cars - All very discreet and tastefully done. Back inside the main house, you will find a generously sized living room and formal dining room - each with a wood burning fireplace. The kitchen features granite countertops, double wall oven, ample cabinet space and access to the side yard. The family room is accented with a floor-to-ceiling stone fireplace, custom built-ins and a wet bar. Upstairs you will find a spacious primary retreat with a beautiful fireplace, walk-in closet and large bathroom featuring a glass shower and separate jetted tub. Three additional bedrooms, a full bath AND a separate office with built-ins complete this level… until you see that fun spiral staircase leading up to cozy loft space with skylights! The walk-out lower level features an amazing game room with wet bar, a theater with seating for 18, a bedroom, full bath and a spacious recreation area. GREAT LOCATION too! You will love the charm of downtown Clifton with wonderful restaurants and quaint shops. Paradise Springs Winery and Hemlock Regional Park are also nearby! There are SO MANY special details to discover at this unique, one-of-a-kind property. The possibilities are endless. ***DON'T MISS THIS!
Location
State VA
County Fairfax
Zoning 030
Rooms
Other Rooms Living Room, Dining Room, Primary Bedroom, Bedroom 2, Bedroom 3, Bedroom 4, Bedroom 5, Kitchen, Game Room, Family Room, Laundry, Loft, Office, Recreation Room, Media Room, Bathroom 2, Bathroom 3, Primary Bathroom, Half Bath
Basement Daylight, Full, Fully Finished
Interior
Interior Features 2nd Kitchen, Attic, Built-Ins, Carpet, Chair Railings, Crown Moldings, Floor Plan - Traditional, Formal/Separate Dining Room, Primary Bath(s), Recessed Lighting, Soaking Tub, Upgraded Countertops, Walk-in Closet(s), Wet/Dry Bar, Wood Floors, Kitchen - Eat-In, Skylight(s), Spiral Staircase, Window Treatments, Other, Ceiling Fan(s), Stall Shower, Tub Shower, Intercom
Hot Water Electric
Heating Heat Pump(s)
Cooling Heat Pump(s)
Flooring Hardwood, Carpet
Fireplaces Number 4
Fireplaces Type Mantel(s), Wood
Equipment Built-In Microwave, Cooktop, Dishwasher, Disposal, Dryer, Exhaust Fan, Extra Refrigerator/Freezer, Icemaker, Oven - Double, Oven - Wall, Refrigerator, Washer, Water Heater
Fireplace Y
Window Features Replacement,Screens,Skylights
Appliance Built-In Microwave, Cooktop, Dishwasher, Disposal, Dryer, Exhaust Fan, Extra Refrigerator/Freezer, Icemaker, Oven - Double, Oven - Wall, Refrigerator, Washer, Water Heater
Heat Source Electric
Laundry Upper Floor
Exterior
Exterior Feature Porch(es), Balconies- Multiple
Garage Additional Storage Area, Garage - Front Entry, Oversized, Garage Door Opener, Other, Garage - Side Entry
Garage Spaces 10.0
Waterfront N
Water Access N
View Trees/Woods, Garden/Lawn
Roof Type Composite,Shingle
Accessibility None
Porch Porch(es), Balconies- Multiple
Parking Type Detached Garage, Driveway
Total Parking Spaces 10
Garage Y
Building
Lot Description Trees/Wooded, Landscaping, Private, SideYard(s)
Story 3.5
Foundation Concrete Perimeter, Passive Radon Mitigation
Sewer Septic = # of BR
Water Well
Architectural Style Federal, Traditional
Level or Stories 3.5
Additional Building Above Grade, Below Grade
Structure Type 9'+ Ceilings,High
New Construction N
Schools
Elementary Schools Union Mill
Middle Schools Robinson Secondary School
High Schools Robinson Secondary School
School District Fairfax County Public Schools
Others
Senior Community No
Tax ID 0851 02 0025A
Ownership Fee Simple
SqFt Source Assessor
Security Features Security System
Special Listing Condition Standard
Read Less Info
Want to know what your home might be worth? Contact us for a FREE valuation!

Our team is ready to help you sell your home for the highest possible price ASAP

Bought with Non Member • Non Subscribing Office

"My job is to find and attract mastery-based agents to the office, protect the culture, and make sure everyone is happy! "






