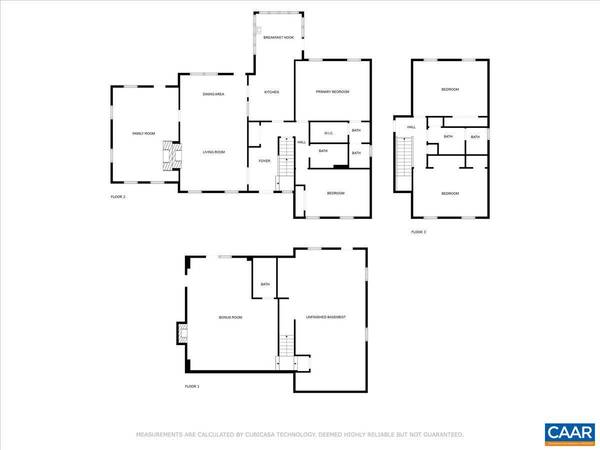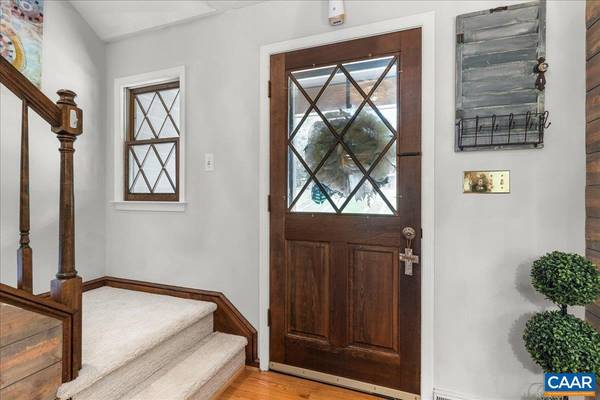$500,000
$495,000
1.0%For more information regarding the value of a property, please contact us for a free consultation.
4 Beds
4 Baths
3,564 SqFt
SOLD DATE : 09/29/2023
Key Details
Sold Price $500,000
Property Type Single Family Home
Sub Type Detached
Listing Status Sold
Purchase Type For Sale
Square Footage 3,564 sqft
Price per Sqft $140
Subdivision None Available
MLS Listing ID 645260
Sold Date 09/29/23
Style Other
Bedrooms 4
Full Baths 4
HOA Y/N N
Abv Grd Liv Area 2,688
Originating Board CAAR
Year Built 1986
Annual Tax Amount $1,644
Tax Year 2022
Lot Size 0.920 Acres
Acres 0.92
Property Description
Immaculate home right in the heart of Forest. Situated on close to 1 acre w/professional landscaping, this home features 4 bedrooms & 4 full bathrooms. Entering the home you are greeted with hardwood floors throughout, a great room vaulting into the dining room w/ cedar beams double sided fireplace. Kitchen features large vaulted breakfast area w/ample amount of natural light beaming in & has newer stainless steel appliances, granite counter tops, under cabinet lighting. Perfect family room on this floor for entertainment. The main level has two bedrooms, one being a large master bedroom w/ensuite. Upstairs there are two big bedrooms, full bathroom, & new high end luxury carpet. Downstairs features a newly finished den w/wood stove, full bathroom, LVP flooring, & unfinished space for storage! The best of both worlds, additional family space & storage. The outside is truly an oasis, enjoy morning coffee on two back decks or campfire by the creek. Paved drive, resealed 6/2023,New Treehouse,Granite Counter,Fireplace in Den,Fireplace in Great Room
Location
State VA
County Bedford
Zoning R-2
Rooms
Other Rooms Dining Room, Primary Bedroom, Kitchen, Family Room, Foyer, Breakfast Room, Great Room, Primary Bathroom, Full Bath, Additional Bedroom
Basement Full, Interior Access, Outside Entrance, Rough Bath Plumb, Sump Pump, Walkout Level
Main Level Bedrooms 2
Interior
Interior Features Skylight(s), Entry Level Bedroom
Heating Heat Pump(s)
Cooling Heat Pump(s)
Flooring Carpet, Ceramic Tile, Hardwood
Fireplaces Number 3
Fireplaces Type Gas/Propane, Wood
Equipment Washer/Dryer Hookups Only, Dishwasher, Microwave, Refrigerator, Oven - Wall, Cooktop
Fireplace Y
Appliance Washer/Dryer Hookups Only, Dishwasher, Microwave, Refrigerator, Oven - Wall, Cooktop
Exterior
Garage Basement Garage
View Garden/Lawn
Roof Type Composite
Accessibility None
Parking Type Attached Garage
Garage Y
Building
Lot Description Landscaping, Secluded
Story 2
Foundation Block
Sewer Septic Exists
Water Public
Architectural Style Other
Level or Stories 2
Additional Building Above Grade, Below Grade
New Construction N
Schools
Elementary Schools Forest
Middle Schools Forest
High Schools Jefferson Forest
School District Bedford County Public Schools
Others
Ownership Other
Special Listing Condition Standard
Read Less Info
Want to know what your home might be worth? Contact us for a FREE valuation!

Our team is ready to help you sell your home for the highest possible price ASAP

Bought with Default Agent • Default Office

"My job is to find and attract mastery-based agents to the office, protect the culture, and make sure everyone is happy! "






