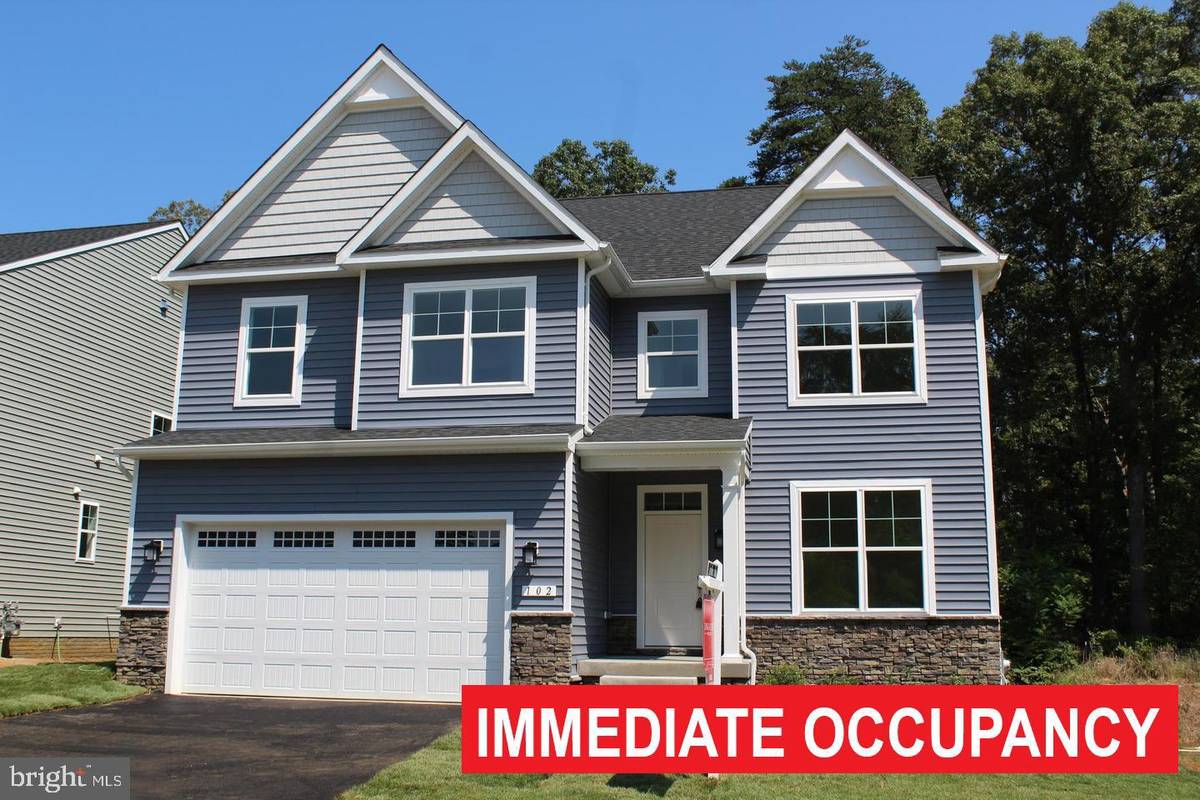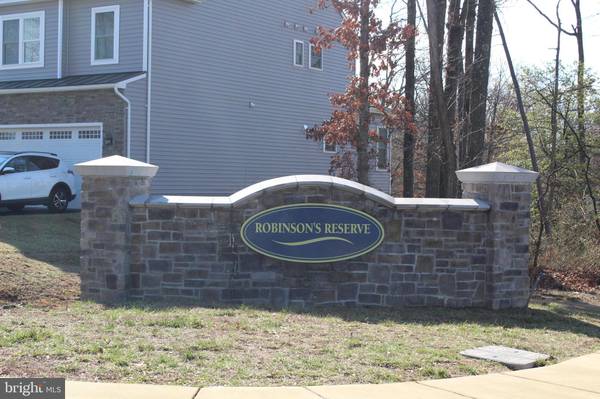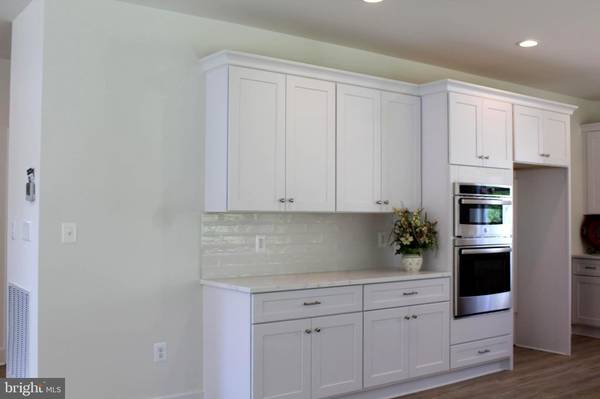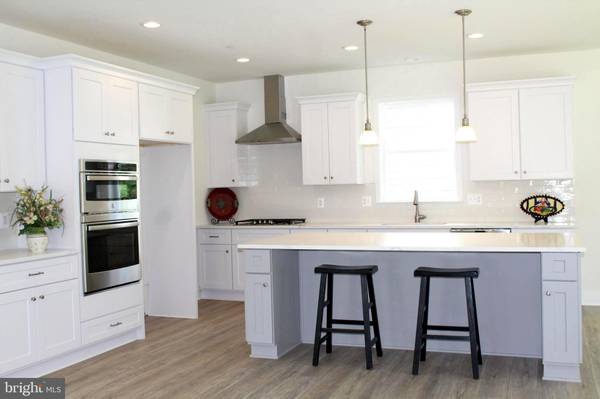$855,000
$879,120
2.7%For more information regarding the value of a property, please contact us for a free consultation.
4 Beds
3 Baths
2,807 SqFt
SOLD DATE : 09/29/2023
Key Details
Sold Price $855,000
Property Type Single Family Home
Sub Type Detached
Listing Status Sold
Purchase Type For Sale
Square Footage 2,807 sqft
Price per Sqft $304
Subdivision Robinson Reserve
MLS Listing ID MDAA2065288
Sold Date 09/29/23
Style Colonial
Bedrooms 4
Full Baths 2
Half Baths 1
HOA Fees $20/ann
HOA Y/N Y
Abv Grd Liv Area 2,807
Originating Board BRIGHT
Year Built 2023
Annual Tax Amount $7,454
Tax Year 2023
Lot Size 5,544 Sqft
Acres 0.13
Property Description
IMMEDIATE OCCUPENCY! This colonial 2800 sq.ft +. new built, offers large library/office with custom French doors. This open concept kitchen comes with upgraded gas cook top, hood, 2 ovens and a double wide 9ft island with Quartz and huge walk-in pantry. The kitchen is open to a large sunroom and a Family room with gas fireplace. The four bedrooms home come with a principal bedroom with tray ceiling, a luxury bathroom with a 5ft custom shower, soaking tub, his and her vanity and his and her walk-in closet. You will love the second-floor walk-in laundry room.
This home has a full basement with areaway and Rough in full bath. $10,000 closing help.
Wagner homes can still build on 3 others vacant lots. The Homes have Great Curb Appeal and Are Surrounded by Forest Conservation for a More Private Neighborhood. There are Two Different Models w/the Potential of a First Floor Bedroom. 3-Car Garages! Standard Features Include such Upgrades as 5¾” Hardwood in Foyer, Powder Room, Kitchen and Dining Areas. Tray Ceiling in the Primary Bedroom and Custom Tile in Bath. Kitchen has Large 8-Foot Island, Granite Countertops, 42” Maple Cabinetry with Crown Molding. Large Primary Bedroom with Two Walk-In Closets and Super Bath. Builder Offering closing help! THIS MONTH SPECIAL ** FREE GOURMET KITCHEN** $7,500 saving
Don't Miss Out. Only 5 Lots Left in this Exciting New 19 Home Community in Severna Park Build by Wagner Homes! The Homes have Great Curb Appeal and Are Surrounded by Forest Conservation for a More Private Neighborhood. There are Two Different Models w/the Potential of a First Floor Bedroom. 3-Car Garages! Standard Features Include such Upgrades as 5¾” Hardwood in Foyer, Powder Room, Kitchen and Dining Areas. Tray Ceiling in the Primary Bedroom and Custom Tile in Bath. Kitchen has Large 7-Foot Island, Granite Countertops, 42” Maple Cabinetry with Crown Molding. Large Primary Bedroom with Two Walk-In Closets and Super Bath. Builder Offering $5,000 Toward Buyer's Closing Costs! THIS MONTH SPECIAL ** FREE GOURMET KITCHEN** $7,500 saving.
Location
State MD
County Anne Arundel
Zoning R2
Rooms
Other Rooms Living Room, Primary Bedroom, Bedroom 2, Bedroom 3, Bedroom 4, Kitchen, Family Room, Breakfast Room, Sun/Florida Room, Primary Bathroom
Basement Other
Interior
Interior Features Crown Moldings, Family Room Off Kitchen, Floor Plan - Open, Kitchen - Country, Kitchen - Eat-In, Kitchen - Gourmet, Kitchen - Island, Kitchen - Table Space, Pantry, Primary Bath(s), Recessed Lighting, Upgraded Countertops, Walk-in Closet(s)
Hot Water Electric
Heating Heat Pump(s)
Flooring Engineered Wood, Hardwood
Fireplaces Number 1
Fireplaces Type Fireplace - Glass Doors, Gas/Propane
Equipment Built-In Microwave, Dishwasher, Disposal, Exhaust Fan, Icemaker, Oven/Range - Electric, Water Heater
Fireplace Y
Appliance Built-In Microwave, Dishwasher, Disposal, Exhaust Fan, Icemaker, Oven/Range - Electric, Water Heater
Heat Source Natural Gas
Laundry Upper Floor
Exterior
Parking Features Garage - Front Entry
Garage Spaces 2.0
Water Access N
View Trees/Woods
Accessibility Other
Attached Garage 2
Total Parking Spaces 2
Garage Y
Building
Story 3
Foundation Concrete Perimeter
Sewer Public Sewer
Water Public
Architectural Style Colonial
Level or Stories 3
Additional Building Above Grade, Below Grade
Structure Type 9'+ Ceilings,Tray Ceilings
New Construction Y
Schools
School District Anne Arundel County Public Schools
Others
Senior Community No
Tax ID 020366990249650
Ownership Fee Simple
SqFt Source Assessor
Special Listing Condition Standard
Read Less Info
Want to know what your home might be worth? Contact us for a FREE valuation!

Our team is ready to help you sell your home for the highest possible price ASAP

Bought with Daniel M Chanteloup • Long & Foster Real Estate, Inc.
"My job is to find and attract mastery-based agents to the office, protect the culture, and make sure everyone is happy! "






