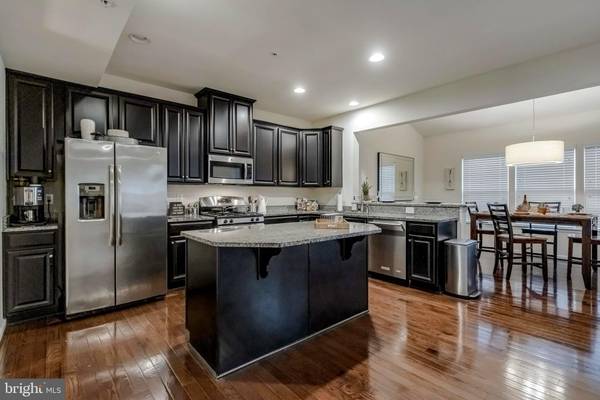$765,000
$749,000
2.1%For more information regarding the value of a property, please contact us for a free consultation.
4 Beds
3 Baths
3,702 SqFt
SOLD DATE : 09/29/2023
Key Details
Sold Price $765,000
Property Type Single Family Home
Sub Type Detached
Listing Status Sold
Purchase Type For Sale
Square Footage 3,702 sqft
Price per Sqft $206
Subdivision Fair Wood
MLS Listing ID MDPG2086136
Sold Date 09/29/23
Style Contemporary
Bedrooms 4
Full Baths 2
Half Baths 1
HOA Fees $190/mo
HOA Y/N Y
Abv Grd Liv Area 3,180
Originating Board BRIGHT
Year Built 2015
Annual Tax Amount $8,285
Tax Year 2022
Lot Size 8,978 Sqft
Acres 0.21
Property Description
You can stop looking. This home has it all! Nestled in the quiet Fairwood subdivision, this property has a lush lawn and gorgeous landscaping, including an underground sprinkler system, and water timer. This is the "The Rome" model, by Ryan Homes, and is only eight years old! All brick front exterior, with a 2-car garage. All of the gorgeous plantation blinds throughout the home stay! The entire first floor has the dark espresso solid hardwoods throughout. The kitchen is amazing with all stainless-steel appliances, gas cooking, extra-deep double sink, granite counters, and island with lots of extra storage. Speaking of storage, there is a spacious walk-in pantry adjacent to your kitchen. Just imagine all the stocking up you could do! Enjoy your coffee and breakfast in your spacious morning room, and then enjoy more formal entertaining in your separate dining room. The family room has a cozy fireplace and a charming mantle perfect for your special keepsakes. The main floor also has a dedicated room just perfect to be a study or your home office. Now, let's go upstairs! This is the primary bedroom of your dreams! Four windows let in tons of light. This dreamy bedroom also has the optional sitting area, that would make a great nursery or dressing area. Of course, there are two very generously-sized walk-in closets. The en-suite bathroom is so elegant with its double sinks, quartz counters, the separate toilet room, the colossal soaking tub, and the upgraded separate shower with a seat. Next, there are three more generously sized bedrooms up here, plus a delightful and spacious loft. The loft would make the perfect extra TV room, craft room, or reading nook. The laundry room, with shelving and extra storage, is also on this level, making this chore a breeze! Now take your imagination with you to the basement level. The finished basement is the perfect space for a family theater, plus there is ample room for a home gym, if you like. The basement level also has the all-important full bathroom rough-in, just ready to be finished, if you desire. The backyard has a beautiful patio off the morning room, and would be the perfect space for outdoor parties and grilling! The HOA includes a community swimming pool, playgrounds, biking and walking paths, a doggie park, tennis courts, and a beach-themed volleyball court. Lots of GREAT amenities nearby...Bowie Town Center, Allen Pond Park, Harris Teeter, Sky Zone Trampoline Park, Six Flags, and LOTS of great golfing in all directions. You are going to LOVE it here!
Location
State MD
County Prince Georges
Zoning LMXC
Rooms
Other Rooms Living Room, Dining Room, Bedroom 2, Bedroom 3, Bedroom 4, Kitchen, Family Room, Basement, Breakfast Room, Bedroom 1, Study, Laundry, Loft, Storage Room, Bathroom 1, Bathroom 2
Basement Connecting Stairway, Outside Entrance, Rough Bath Plumb, Space For Rooms, Daylight, Partial, Windows
Interior
Interior Features Breakfast Area, Family Room Off Kitchen, Floor Plan - Open, Formal/Separate Dining Room, Kitchen - Gourmet, Kitchen - Island, Pantry, Primary Bath(s), Soaking Tub, Upgraded Countertops, Walk-in Closet(s), Window Treatments, Wood Floors
Hot Water Natural Gas
Heating Central, Heat Pump(s), Programmable Thermostat
Cooling Central A/C, Ceiling Fan(s), Programmable Thermostat
Flooring Hardwood, Carpet
Fireplaces Number 1
Fireplaces Type Fireplace - Glass Doors, Mantel(s)
Equipment Built-In Microwave, Dishwasher, Disposal, Dryer - Front Loading, Exhaust Fan, Oven/Range - Gas, Stainless Steel Appliances, Washer, Water Heater
Fireplace Y
Window Features Casement,Double Hung,Double Pane
Appliance Built-In Microwave, Dishwasher, Disposal, Dryer - Front Loading, Exhaust Fan, Oven/Range - Gas, Stainless Steel Appliances, Washer, Water Heater
Heat Source Electric
Laundry Upper Floor
Exterior
Exterior Feature Patio(s), Porch(es)
Garage Garage - Front Entry, Garage Door Opener, Inside Access
Garage Spaces 6.0
Utilities Available Electric Available, Natural Gas Available, Water Available, Sewer Available, Cable TV Available
Waterfront N
Water Access N
Accessibility >84\" Garage Door
Porch Patio(s), Porch(es)
Attached Garage 2
Total Parking Spaces 6
Garage Y
Building
Story 3
Foundation Slab
Sewer Public Sewer
Water Public
Architectural Style Contemporary
Level or Stories 3
Additional Building Above Grade, Below Grade
New Construction N
Schools
Elementary Schools Whitehall
Middle Schools Samuel Ogle
High Schools Bowie
School District Prince George'S County Public Schools
Others
Senior Community No
Tax ID 17073859535
Ownership Fee Simple
SqFt Source Assessor
Security Features Security System
Acceptable Financing Cash, Conventional, FHA, VA
Horse Property N
Listing Terms Cash, Conventional, FHA, VA
Financing Cash,Conventional,FHA,VA
Special Listing Condition Standard
Read Less Info
Want to know what your home might be worth? Contact us for a FREE valuation!

Our team is ready to help you sell your home for the highest possible price ASAP

Bought with isata a kanagbou • Redfin Corp

"My job is to find and attract mastery-based agents to the office, protect the culture, and make sure everyone is happy! "






