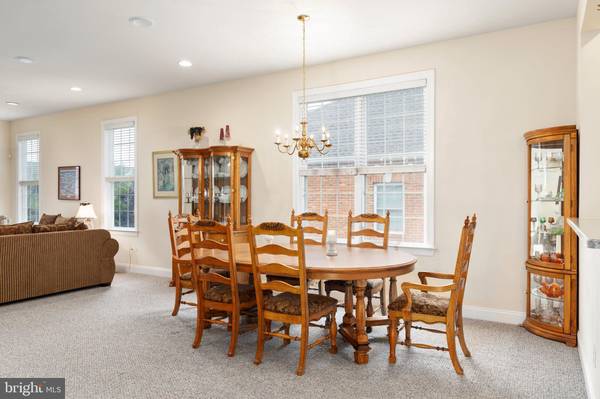$680,000
$715,000
4.9%For more information regarding the value of a property, please contact us for a free consultation.
3 Beds
3 Baths
4,545 SqFt
SOLD DATE : 10/03/2023
Key Details
Sold Price $680,000
Property Type Single Family Home
Sub Type Detached
Listing Status Sold
Purchase Type For Sale
Square Footage 4,545 sqft
Price per Sqft $149
Subdivision Regency At Dominion Valley
MLS Listing ID VAPW2053428
Sold Date 10/03/23
Style Colonial
Bedrooms 3
Full Baths 3
HOA Fees $414/mo
HOA Y/N Y
Abv Grd Liv Area 2,280
Originating Board BRIGHT
Year Built 2004
Annual Tax Amount $7,661
Tax Year 2022
Lot Size 7,431 Sqft
Acres 0.17
Property Description
OPEN HOUSE IS CANCELLED. HOME IS UNDER CONTRACT. Have you been looking for a home in Regency at Dominion Valley? DO NOT MISS YOUR OPPORTUNITY! Entire Home has been painted throughout. This Toll Brothers "San Remo" model in Regency at Dominion Valley has it all! With the 10-foot ceilings, wide open living and dining space, this beautiful home is truly move in ready. Wait until you see the bonus sun room - it is sure to be your favorite room with its oversized windows that add an abundance of light and offer comfortable year-round relaxing. But this home offers even more convenience - The HUGE primary bedroom suite has added space to read, dress, or even set up a workout space. And when family or guests visit and extra space is needed, there is plenty of room to entertain with a fully finished lower level complete with a wet bar and full bathroom. Joining the fun in the lower level is no problem because your new home comes with a stair lift! As a resident of Regency at Dominion Valley, you will enjoy a truly ACTIVE 55+ community. It really is all about the lifestyle in Regency at Dominion Valley, and there is definitely something for everyone…. Golf, Tennis, Pickleball, Swimming, Fitness, Walking & Biking Trails, Fitness Center, Social Events, and so much more. Plus, the convenience of Dominion Valley Market Square right around the corner and UVA Health Haymarket Medical Center less than a mile away. One Time Owners Association Capital Contribution Fee of $1,983.33 and One Time Country Club Social Initiation Fee of $1000 are due at closing. HOA fee includes Social Golf Member Fee of $59 which includes access to Dominion Valley restaurants, select social events and access to the Regency Golf Course for fees. Call to schedule your personal tour of this beautiful home and become a part of the Regency community!
Location
State VA
County Prince William
Zoning RPC
Rooms
Other Rooms Primary Bedroom, Bedroom 2, Bedroom 3, Kitchen, Game Room, Family Room, Sun/Florida Room, Great Room, Office, Recreation Room, Bonus Room, Hobby Room
Basement Fully Finished, Walkout Level
Main Level Bedrooms 3
Interior
Interior Features Carpet, Combination Dining/Living, Crown Moldings, Entry Level Bedroom, Kitchen - Eat-In, Pantry, Primary Bath(s), Recessed Lighting, Soaking Tub, Sound System, Walk-in Closet(s), Wet/Dry Bar, Window Treatments, Floor Plan - Open
Hot Water Natural Gas
Heating Forced Air
Cooling Central A/C
Fireplaces Number 1
Fireplaces Type Gas/Propane, Mantel(s)
Equipment Built-In Microwave, Cooktop, Dishwasher, Disposal, Dryer, Extra Refrigerator/Freezer, Oven - Wall, Refrigerator, Washer, Water Heater
Fireplace Y
Window Features Vinyl Clad
Appliance Built-In Microwave, Cooktop, Dishwasher, Disposal, Dryer, Extra Refrigerator/Freezer, Oven - Wall, Refrigerator, Washer, Water Heater
Heat Source Natural Gas
Laundry Main Floor
Exterior
Exterior Feature Deck(s)
Garage Garage - Front Entry, Garage Door Opener, Inside Access
Garage Spaces 4.0
Amenities Available Bar/Lounge, Club House, Common Grounds, Dining Rooms, Exercise Room, Fitness Center, Gated Community, Golf Course, Golf Course Membership Available, Jog/Walk Path, Meeting Room, Pool - Indoor, Retirement Community
Waterfront N
Water Access N
Accessibility Chairlift, Doors - Lever Handle(s)
Porch Deck(s)
Parking Type Attached Garage, Driveway
Attached Garage 2
Total Parking Spaces 4
Garage Y
Building
Lot Description Landscaping, Front Yard, Rear Yard
Story 2
Foundation Concrete Perimeter
Sewer Public Sewer
Water Public
Architectural Style Colonial
Level or Stories 2
Additional Building Above Grade, Below Grade
Structure Type 9'+ Ceilings
New Construction N
Schools
School District Prince William County Public Schools
Others
HOA Fee Include Cable TV,Common Area Maintenance,High Speed Internet,Management,Pool(s),Recreation Facility,Reserve Funds,Road Maintenance,Security Gate,Trash
Senior Community Yes
Age Restriction 55
Tax ID 7299-62-8923
Ownership Fee Simple
SqFt Source Assessor
Security Features Security Gate,Smoke Detector
Special Listing Condition Standard
Read Less Info
Want to know what your home might be worth? Contact us for a FREE valuation!

Our team is ready to help you sell your home for the highest possible price ASAP

Bought with Carolina Hurtado • Long & Foster Real Estate, Inc.

"My job is to find and attract mastery-based agents to the office, protect the culture, and make sure everyone is happy! "






