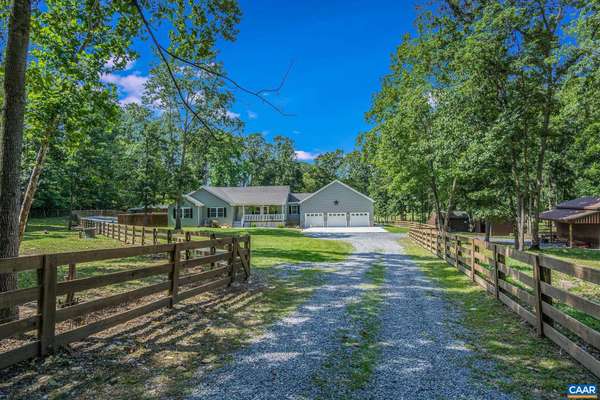$590,000
$595,000
0.8%For more information regarding the value of a property, please contact us for a free consultation.
5 Beds
3 Baths
4,053 SqFt
SOLD DATE : 10/03/2023
Key Details
Sold Price $590,000
Property Type Single Family Home
Sub Type Detached
Listing Status Sold
Purchase Type For Sale
Square Footage 4,053 sqft
Price per Sqft $145
Subdivision None Available
MLS Listing ID 644658
Sold Date 10/03/23
Style Ranch/Rambler,Modular/Pre-Fabricated
Bedrooms 5
Full Baths 3
HOA Y/N N
Abv Grd Liv Area 2,188
Originating Board CAAR
Year Built 2017
Annual Tax Amount $2,562
Tax Year 2022
Lot Size 5.350 Acres
Acres 5.35
Property Description
Welcome to beautiful Shenandoah Valley & 5 acres you have been searching for! This spacious 2017 home has been immaculately maintained and is ready for you & your dreams on day one. 5+ acres of partially cleared land include 6 outbuildings & 2 pastures with cross fencing for your goats, chickens, etc. The spotless house has a spacious kitchen with room for two cooks, lots of counter space, custom storage, & sunlight. Relax on your front porch and enjoy the views of the countryside. The main floor's primary bedroom is spacious & bright, with an ensuite bathroom & a walk-in closet. Two more bedrooms & flex room round out the main floor. The walk-out lower level provides ample space for entertainment, work or even a short-term rental. There you will find two roomy bedrooms, bathroom, a full kitchen, & a versatile open space that can easily be used for dining, entertaining, or just relaxing. Not to be missed, the secret room is an exciting surprise just waiting to be discovered & the energy-efficient heat-pump water heater is an added eco-friendly bonus. Only minutes to Elkton, Luray and Massanutten. Don't let this rare opportunity pass you by - schedule a tour today to see all that this property has to offer. It won't disappoint!,Granite Counter,Maple Cabinets,Wood Cabinets
Location
State VA
County Page
Zoning A-1
Rooms
Other Rooms Living Room, Dining Room, Primary Bedroom, Kitchen, Laundry, Primary Bathroom, Full Bath, Additional Bedroom
Basement Fully Finished, Full, Interior Access, Outside Entrance, Walkout Level, Windows
Main Level Bedrooms 3
Interior
Interior Features 2nd Kitchen, Walk-in Closet(s), Attic, Pantry, Entry Level Bedroom, Primary Bath(s)
Heating Central, Heat Pump(s)
Cooling Central A/C, Heat Pump(s)
Equipment Water Conditioner - Owned, Washer/Dryer Hookups Only, Dishwasher, Oven/Range - Electric, Microwave, Refrigerator, Cooktop, Energy Efficient Appliances
Fireplace N
Appliance Water Conditioner - Owned, Washer/Dryer Hookups Only, Dishwasher, Oven/Range - Electric, Microwave, Refrigerator, Cooktop, Energy Efficient Appliances
Exterior
Garage Other, Garage - Front Entry
Fence Other, Split Rail, Fully
Roof Type Architectural Shingle
Street Surface Other
Farm Other
Accessibility None
Parking Type Attached Garage
Garage Y
Building
Lot Description Partly Wooded
Story 1
Foundation Concrete Perimeter
Sewer Septic Exists
Water Well
Architectural Style Ranch/Rambler, Modular/Pre-Fabricated
Level or Stories 1
Additional Building Above Grade, Below Grade
New Construction N
Schools
Elementary Schools Shenandoah
Middle Schools Page County
High Schools Page County
School District Page County Public Schools
Others
Ownership Other
Security Features Security System,Smoke Detector
Special Listing Condition Standard
Read Less Info
Want to know what your home might be worth? Contact us for a FREE valuation!

Our team is ready to help you sell your home for the highest possible price ASAP

Bought with Default Agent • Default Office

"My job is to find and attract mastery-based agents to the office, protect the culture, and make sure everyone is happy! "






