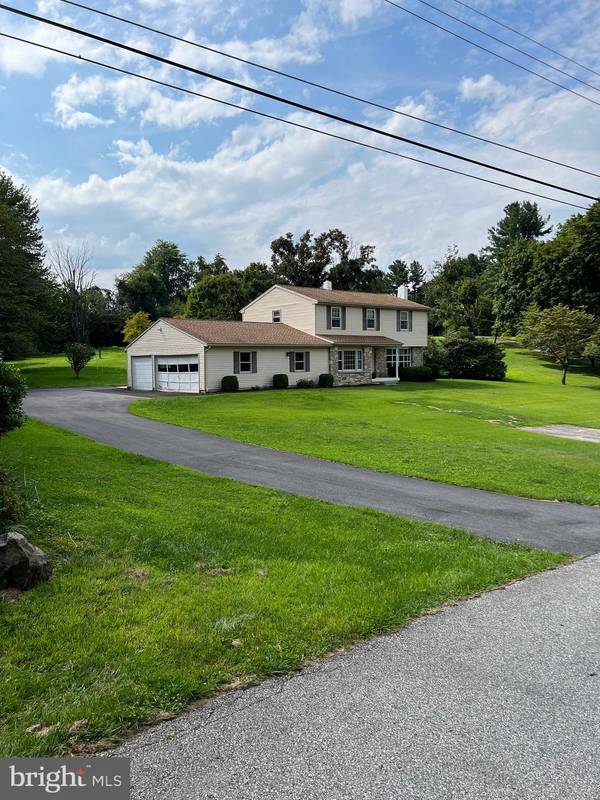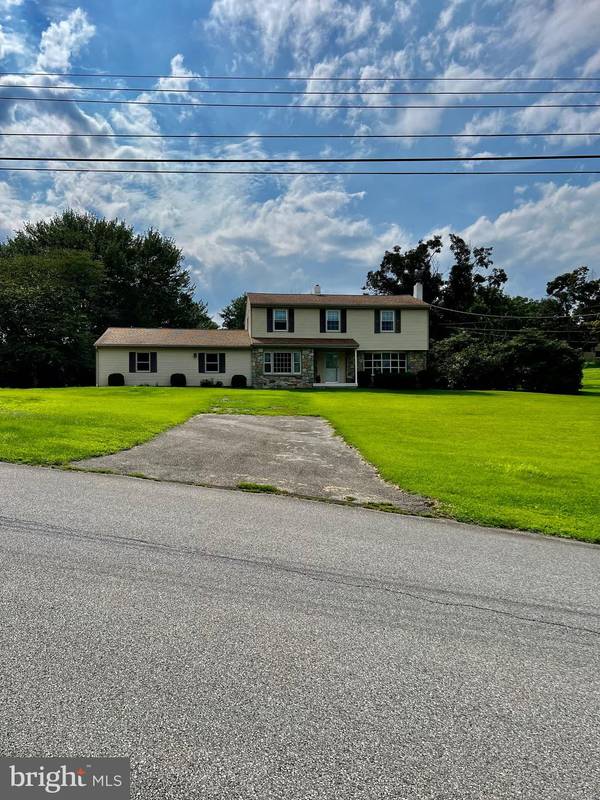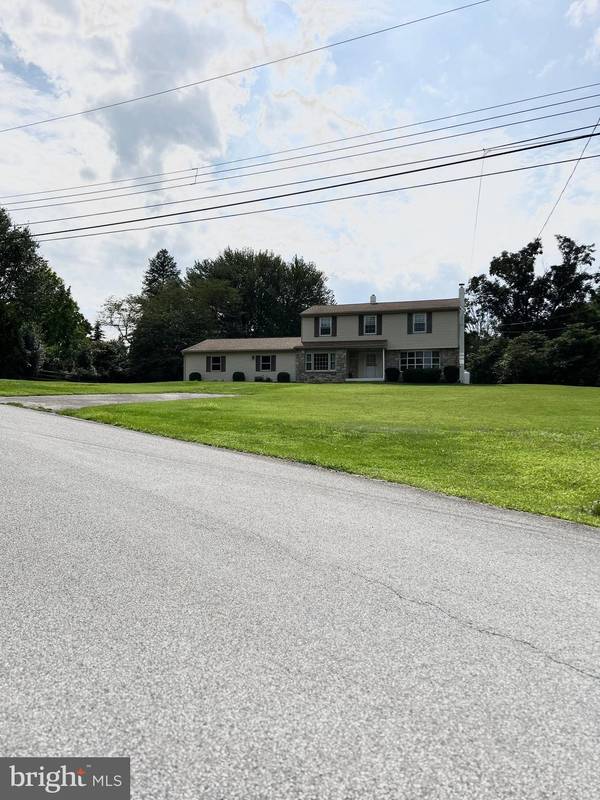$505,000
$489,000
3.3%For more information regarding the value of a property, please contact us for a free consultation.
4 Beds
3 Baths
2,068 SqFt
SOLD DATE : 10/05/2023
Key Details
Sold Price $505,000
Property Type Single Family Home
Sub Type Detached
Listing Status Sold
Purchase Type For Sale
Square Footage 2,068 sqft
Price per Sqft $244
Subdivision Crestmont Farms
MLS Listing ID PACT2050382
Sold Date 10/05/23
Style Colonial
Bedrooms 4
Full Baths 2
Half Baths 1
HOA Y/N N
Abv Grd Liv Area 2,068
Originating Board BRIGHT
Year Built 1962
Annual Tax Amount $5,024
Tax Year 2023
Lot Size 1.700 Acres
Acres 1.7
Lot Dimensions 0.00 x 0.00
Property Description
Location, location, location! Welcome to 1589 Montvale Circle, a fantastic two story Colonial home set on 1.7 beautiful acres in West Bradford in the Crestmont Farms neighborhood. A rare opportunity to own this well-built home in a great location. As you enter the home from the charming covered front porch into the hallway, on the right you'll find the cozy and inviting formal living room complete with a large bay window overlooking the beautiful countryside and completed with a fireplace to keep you cozy and warm on those chilly winter nights. Continuing on to the formal dining room you'll notice the extra large window where you can enjoy watching the seasons change and the fruits grow out in the backyard. The eat-in kitchen awaits for all the new memories to be created. More great features of this home is the family room, half bath and enclosed porch out back. The back yard is flat, open, and has a large storybook like tree to have so much fun under it for the perfect amount of shade and space for those hot summer days. Fruit trees and a firepit are more bonuses to this already terrific home! Please take a moment to stand out back to take it all in and think of all of the possibilities. (Realtors-Please check with the township for all opportunities. There is so much space between the ample parking in garage, driveway, backyard and also there is an additional parking space in front from road for even more spaces.)
There is ample space upstairs in any of the four bedrooms. The master bedroom does have a walk-in closet and a full bathroom. Pull down steps for even more storage space in the attic or make your way down to the basement to a fresh and clean and dry basement. Complete with all of the amenities to be able to move right in! Let's not forget the 3-car garage with electric and lighting. This bonus space can be used for your vehicles, storage or your working shop area! This home offers so much and it's just waiting for the new owners to bring their vision to it and make it happen! Don't wait to see this fantastic home! It won't last!
Recent Home Inspection report can be found in the attached document section.
Photos just added 8-14-2023.
Going Active August 18th.
Many items in the Sellers Disclosure have the original warranty info. I will try to include either in Documents or at the home site itself.
Seller has set an offer deadline and is requesting highest and best by 4pm on Monday August 28th, with Sellers acceptance date of August 30th.
*New garage door being installed 8-18-2023 (am) Showings will still continue through the installation.
This property has has a perfect location with a West Chester address in the award winning Downingtown School District, this is a rare find in today's market.
Schedule your tour today!
Location
State PA
County Chester
Area West Bradford Twp (10350)
Zoning RESIDENTIAL
Rooms
Other Rooms Living Room, Dining Room, Bedroom 2, Bedroom 3, Bedroom 4, Kitchen, Family Room, Bedroom 1, Bathroom 1, Bathroom 2
Basement Drainage System, Poured Concrete, Sump Pump, Unfinished, Windows, Full
Main Level Bedrooms 4
Interior
Interior Features Attic, Ceiling Fan(s), Dining Area, Floor Plan - Traditional, Kitchen - Country, Kitchen - Eat-In, Pantry, Other, Wood Floors
Hot Water Oil
Heating Baseboard - Hot Water
Cooling None
Flooring Carpet, Hardwood, Laminated
Fireplaces Number 1
Fireplaces Type Fireplace - Glass Doors, Gas/Propane
Equipment Built-In Microwave, Built-In Range, Dishwasher, Dryer - Electric, ENERGY STAR Refrigerator, Washer, Water Heater
Fireplace Y
Window Features Bay/Bow
Appliance Built-In Microwave, Built-In Range, Dishwasher, Dryer - Electric, ENERGY STAR Refrigerator, Washer, Water Heater
Heat Source Oil, Propane - Leased
Laundry Basement, Washer In Unit, Dryer In Unit
Exterior
Parking Features Additional Storage Area, Built In, Garage - Side Entry, Inside Access, Oversized
Garage Spaces 11.0
Water Access N
Roof Type Pitched,Shingle
Accessibility None
Attached Garage 3
Total Parking Spaces 11
Garage Y
Building
Lot Description Cleared, Cul-de-sac, Front Yard, Level, Open, Partly Wooded
Story 2
Foundation Concrete Perimeter
Sewer On Site Septic
Water Well
Architectural Style Colonial
Level or Stories 2
Additional Building Above Grade, Below Grade
Structure Type Dry Wall
New Construction N
Schools
Elementary Schools Bradford Hights
Middle Schools Downington
High Schools Downingtown Hs West Campus
School District Downingtown Area
Others
Senior Community No
Tax ID 50-05 -0159.4100
Ownership Fee Simple
SqFt Source Assessor
Acceptable Financing Cash, Conventional
Listing Terms Cash, Conventional
Financing Cash,Conventional
Special Listing Condition Standard
Read Less Info
Want to know what your home might be worth? Contact us for a FREE valuation!

Our team is ready to help you sell your home for the highest possible price ASAP

Bought with Lori A Vorgang • United Real Estate
"My job is to find and attract mastery-based agents to the office, protect the culture, and make sure everyone is happy! "






