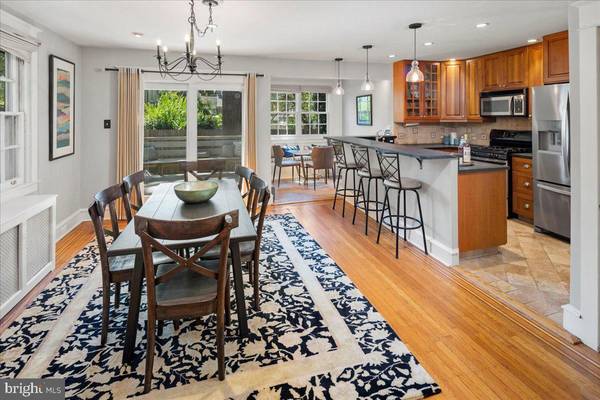$586,800
$585,000
0.3%For more information regarding the value of a property, please contact us for a free consultation.
4 Beds
3 Baths
1,637 SqFt
SOLD DATE : 10/06/2023
Key Details
Sold Price $586,800
Property Type Single Family Home
Sub Type Twin/Semi-Detached
Listing Status Sold
Purchase Type For Sale
Square Footage 1,637 sqft
Price per Sqft $358
Subdivision Wyndmoor
MLS Listing ID PAMC2074472
Sold Date 10/06/23
Style Colonial
Bedrooms 4
Full Baths 2
Half Baths 1
HOA Y/N N
Abv Grd Liv Area 1,637
Originating Board BRIGHT
Year Built 1928
Annual Tax Amount $7,176
Tax Year 2022
Lot Size 2,917 Sqft
Acres 0.07
Lot Dimensions 36.00 x 0.00
Property Description
Welcome to 8102 Eastern Avenue, located on one of Wyndmoor’s most desirable, tree-lined streets. This one-way street offers a quiet escape in the heart of Wyndmoor. Pull into the private driveway and enter the home through its charming covered front porch and into a light-filled living room with custom built-ins, original hardwood floors and a fireplace. Through the living room is an open kitchen area which includes beautiful soapstone countertops and a dining nook which includes a built-in custom bench. Exit the open kitchen area through sliding glass doors onto a back deck as well as a dining area under a beautiful pergola, perfect for summer entertaining. The upper floors host four bedrooms, two walk-in closets, and two updated bathrooms. A second floor balcony with plenty of room for a table and chairs offers a second outdoor space to enjoy. The large basements offers plenty of room for additional storage as well as a half bathroom. Located just minutes from shops on Willow Grove Avenue including Enza Pizza, Locals Coffee, Nail Story, Captain Andy’s Market and more! Also walking distance to the shops of Chestnut Hill and multiple SEPTA stations, making commuting to Center City easy.
Location
State PA
County Montgomery
Area Springfield Twp (10652)
Zoning D
Rooms
Other Rooms Living Room, Dining Room, Bedroom 2, Bedroom 4, Kitchen, Bedroom 1, Bathroom 3
Basement Full
Interior
Interior Features Breakfast Area, Combination Kitchen/Dining, Crown Moldings, Dining Area, Floor Plan - Open, Kitchen - Gourmet, Kitchen - Island, Recessed Lighting, Walk-in Closet(s)
Hot Water Other
Heating Hot Water, Radiator
Cooling Window Unit(s), Ductless/Mini-Split
Flooring Hardwood
Fireplaces Number 1
Fireplaces Type Brick
Equipment Built-In Range, Dryer, Refrigerator, Washer
Fireplace Y
Appliance Built-In Range, Dryer, Refrigerator, Washer
Heat Source Natural Gas
Laundry Basement
Exterior
Fence Fully
Waterfront N
Water Access N
View Garden/Lawn
Roof Type Slate
Accessibility None
Parking Type Driveway, On Street
Garage N
Building
Story 3
Foundation Other
Sewer Public Sewer
Water Public
Architectural Style Colonial
Level or Stories 3
Additional Building Above Grade, Below Grade
New Construction N
Schools
School District Springfield Township
Others
Pets Allowed N
Senior Community No
Tax ID 52-00-05263-004
Ownership Fee Simple
SqFt Source Assessor
Acceptable Financing FHA, Cash, Conventional, VA
Listing Terms FHA, Cash, Conventional, VA
Financing FHA,Cash,Conventional,VA
Special Listing Condition Standard
Read Less Info
Want to know what your home might be worth? Contact us for a FREE valuation!

Our team is ready to help you sell your home for the highest possible price ASAP

Bought with Maureen M Sexton • Keller Williams Main Line

"My job is to find and attract mastery-based agents to the office, protect the culture, and make sure everyone is happy! "






