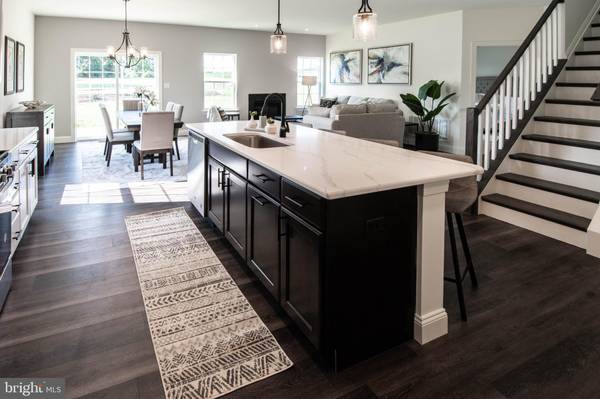$541,520
$541,520
For more information regarding the value of a property, please contact us for a free consultation.
5 Beds
5 Baths
3,272 SqFt
SOLD DATE : 10/06/2023
Key Details
Sold Price $541,520
Property Type Single Family Home
Sub Type Detached
Listing Status Sold
Purchase Type For Sale
Square Footage 3,272 sqft
Price per Sqft $165
Subdivision Meadow Lane Farms
MLS Listing ID PALN2009276
Sold Date 10/06/23
Style Traditional
Bedrooms 5
Full Baths 4
Half Baths 1
HOA Fees $35/ann
HOA Y/N Y
Abv Grd Liv Area 2,372
Originating Board BRIGHT
Year Built 2023
Tax Year 2023
Lot Size 0.680 Acres
Acres 0.68
Property Description
This home is to be built on a large .68 acre lot with walk out fully finished basement. Welcome to Meadow Lane Farms! This is our Poplar model that features 4 bedroom, primary on main level, 3.5 bathroom, 2,372 sq ft stunning home. The main level offers a designer kitchen including Peninsula style design, prep island, granite counter tops, tile back splash, walk in pantry, recessed and pendant lighting, soft close doors and drawers, solid maple wood cabinets and stainless steel appliances. The spacious primary bedroom is also located on the main level and includes a luxurious master bathroom with a large walk in floor to ceiling tiled shower and solid maple wood cabinetry. Plus a large walk in closet. The main level also includes an office, half bathroom and laundry room. Luxury vinyl plank flooring is on most the main level. The second floor features 3 spacious bedrooms and a loft/study. Two additional full bathrooms on are this level. The lower level is also fully finished adding an additional 900 sq ft. This level features a 5th bedroom, full bathroom, family room and storage room. It is a walk out with door and two windows for lots of natural light. Two car attached garage for parking.
Location
State PA
County Lebanon
Area North Cornwall Twp (13226)
Zoning RESIDENTIAL
Rooms
Basement Fully Finished, Heated, Interior Access, Sump Pump, Walkout Level, Windows
Main Level Bedrooms 1
Interior
Interior Features Carpet, Dining Area, Entry Level Bedroom, Family Room Off Kitchen, Floor Plan - Open, Kitchen - Gourmet, Kitchen - Island, Pantry, Recessed Lighting, Upgraded Countertops, Walk-in Closet(s)
Hot Water Natural Gas
Cooling Central A/C
Equipment Built-In Microwave, Dishwasher, Disposal, Exhaust Fan, Icemaker, Oven - Self Cleaning, Oven/Range - Electric, Stainless Steel Appliances
Fireplace N
Appliance Built-In Microwave, Dishwasher, Disposal, Exhaust Fan, Icemaker, Oven - Self Cleaning, Oven/Range - Electric, Stainless Steel Appliances
Heat Source Natural Gas
Laundry Main Floor
Exterior
Exterior Feature Deck(s), Patio(s), Porch(es)
Garage Garage - Front Entry, Inside Access
Garage Spaces 4.0
Waterfront N
Water Access N
Roof Type Architectural Shingle
Accessibility 2+ Access Exits
Porch Deck(s), Patio(s), Porch(es)
Parking Type Attached Garage, Driveway
Attached Garage 2
Total Parking Spaces 4
Garage Y
Building
Lot Description Backs - Open Common Area, Backs to Trees, Trees/Wooded
Story 3
Foundation Passive Radon Mitigation
Sewer Public Sewer
Water Public
Architectural Style Traditional
Level or Stories 3
Additional Building Above Grade, Below Grade
New Construction Y
Schools
School District Cornwall-Lebanon
Others
Senior Community No
Tax ID NO TAX RECORD
Ownership Fee Simple
SqFt Source Estimated
Special Listing Condition Standard
Read Less Info
Want to know what your home might be worth? Contact us for a FREE valuation!

Our team is ready to help you sell your home for the highest possible price ASAP

Bought with Kimberly R. Miller • Keller Williams Realty

"My job is to find and attract mastery-based agents to the office, protect the culture, and make sure everyone is happy! "






