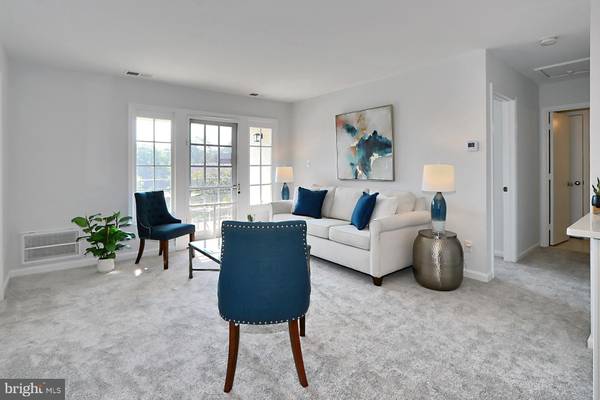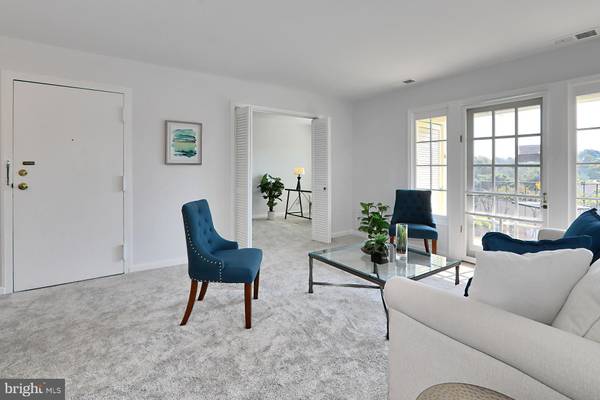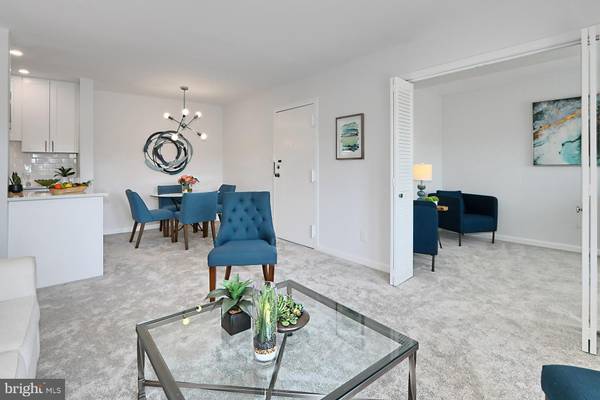$307,500
$275,000
11.8%For more information regarding the value of a property, please contact us for a free consultation.
2 Beds
1 Bath
819 SqFt
SOLD DATE : 10/06/2023
Key Details
Sold Price $307,500
Property Type Condo
Sub Type Condo/Co-op
Listing Status Sold
Purchase Type For Sale
Square Footage 819 sqft
Price per Sqft $375
Subdivision Cardinal Forest
MLS Listing ID VAFX2145878
Sold Date 10/06/23
Style Colonial
Bedrooms 2
Full Baths 1
Condo Fees $312/mo
HOA Y/N N
Abv Grd Liv Area 819
Originating Board BRIGHT
Year Built 1968
Annual Tax Amount $2,769
Tax Year 2023
Property Description
Open house 12-3 Saturday 9/9 AND 12-2 Sunday 9/10. Offer Deadline set for Monday 9/11 at 2:00 pm. Rarely available 1 bedroom and DEN! Versatile DEN makes a great home office, or extra bedroom with egress window. Top floor, but just one flight up. EVERYTHING is NEW! All just completed! Gorgeous kitchen with soffits removed and 42-inch white shaker cabinets for added storage, pull-out shelves, and elegant quartz counters. High-end LG stainless appliances including a French door refrigerator, a Wi-Fi-enabled flat-top range, an ultra-quiet 48-decibel dishwasher, and a built-in microwave, make this kitchen a true chef's delight. The sleek subway tile backsplash and luxury waterproof vinyl flooring add a modern touch, while recessed lighting illuminates the space. Additionally, a brand new full-sized LG front load washer/dryer has been installed for your laundry needs. Updated bathroom with brand new vanity with quartz top, faucet, exhaust fan, light fixtures, mirror and hardware. The entire unit has been freshly painted and new plush carpeting enhances the comfort and aesthetics. New dining room light fixture. Windows replaced. Brand new HVAC June 2023 and 2021 water heater. On top of all this, what a fabulous view overlooking the pool and tennis courts! Low condo fee covers everything except electric. Heat is gas and covered by the fee, as well as water and sewer, trash and snow removal and more. This pet-friendly community offers 2 swimming pools, tennis courts, 2 club houses, a boat lot and more. Nearby walking trails to Lake Accotink. Great location with easy access to major commuter routes, the Virginia Railway Express and the Springfield/Franconia blue line Metro. Close-by direct bus service to the Pentagon and only 16 miles from downtown DC. Super convenient to an abundance of shopping and dining choices, including the Springfield Town Center, Whole Foods, Trader Joes, and a new gourmet Giant. All in the top-rated, and newly renovated West Springfield High School pyramid. You will love living here! Owner/Agent.
Location
State VA
County Fairfax
Zoning 370
Rooms
Other Rooms Living Room, Dining Room, Primary Bedroom, Bedroom 2, Kitchen, Bathroom 1
Main Level Bedrooms 2
Interior
Interior Features Carpet, Combination Dining/Living, Recessed Lighting, Tub Shower
Hot Water Natural Gas
Heating Forced Air
Cooling Central A/C
Flooring Carpet, Ceramic Tile, Luxury Vinyl Plank
Equipment Built-In Microwave, Dishwasher, Disposal, Dryer, Oven/Range - Electric, Stainless Steel Appliances, Stove, Washer/Dryer Stacked, Water Heater, Refrigerator
Window Features Double Hung,Double Pane
Appliance Built-In Microwave, Dishwasher, Disposal, Dryer, Oven/Range - Electric, Stainless Steel Appliances, Stove, Washer/Dryer Stacked, Water Heater, Refrigerator
Heat Source Natural Gas
Laundry Dryer In Unit, Washer In Unit
Exterior
Garage Spaces 1.0
Parking On Site 1
Amenities Available Basketball Courts, Common Grounds, Extra Storage, Pool - Outdoor, Tennis Courts, Tot Lots/Playground
Waterfront N
Water Access N
Roof Type Asbestos Shingle
Accessibility None
Total Parking Spaces 1
Garage N
Building
Story 1
Unit Features Garden 1 - 4 Floors
Sewer Public Sewer
Water Public
Architectural Style Colonial
Level or Stories 1
Additional Building Above Grade, Below Grade
New Construction N
Schools
Elementary Schools Cardinal Forest
Middle Schools Irving
High Schools West Springfield
School District Fairfax County Public Schools
Others
Pets Allowed Y
HOA Fee Include Common Area Maintenance,Gas,Lawn Maintenance,Pest Control,Pool(s),Snow Removal,Trash,Fiber Optics at Dwelling,Heat,Management,Reserve Funds,Road Maintenance,Sewer
Senior Community No
Tax ID 0791 15 0751
Ownership Condominium
Acceptable Financing Cash, Conventional, FHA, VA
Listing Terms Cash, Conventional, FHA, VA
Financing Cash,Conventional,FHA,VA
Special Listing Condition Standard
Pets Description Cats OK, Dogs OK
Read Less Info
Want to know what your home might be worth? Contact us for a FREE valuation!

Our team is ready to help you sell your home for the highest possible price ASAP

Bought with Stephen T Bradley • Bradley Group Realtors

"My job is to find and attract mastery-based agents to the office, protect the culture, and make sure everyone is happy! "






