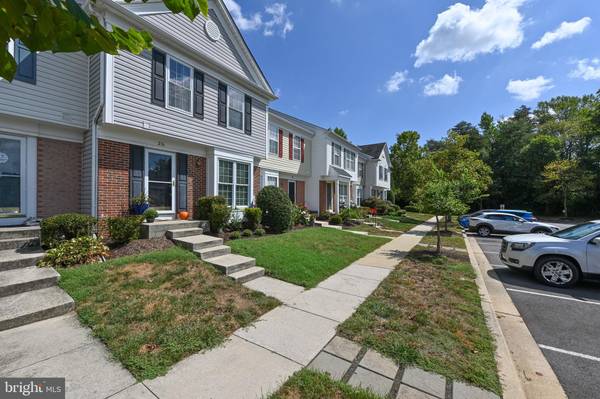$430,000
$439,999
2.3%For more information regarding the value of a property, please contact us for a free consultation.
3 Beds
4 Baths
1,760 SqFt
SOLD DATE : 10/10/2023
Key Details
Sold Price $430,000
Property Type Townhouse
Sub Type Interior Row/Townhouse
Listing Status Sold
Purchase Type For Sale
Square Footage 1,760 sqft
Price per Sqft $244
Subdivision South River Colony
MLS Listing ID MDAA2069322
Sold Date 10/10/23
Style Traditional
Bedrooms 3
Full Baths 2
Half Baths 2
HOA Fees $171/mo
HOA Y/N Y
Abv Grd Liv Area 1,280
Originating Board BRIGHT
Year Built 1999
Annual Tax Amount $3,698
Tax Year 2022
Lot Size 1,600 Sqft
Acres 0.04
Property Description
This beautiful three level townhome is located in the highly sought-after amenity rich community of South River Colony. This entire townhouse was repainted in 2023, giving it a fresh and modern appeal. New stainless Appliances were added to the home in 2019 and a new Hvac system installed in 2020. The beautiful light filled kitchen has plenty of cabinets for storage and large window that overlooks the woods and deck. There is a pantry located in the kitchen as well as a butcher block for cooking. Plenty of natural light in this home with oversized windows and skylights. Your family will love the open concept between the living room and dining room all with beautiful hardwood floors. Directly off of the dining room is a two level deck, perfect place for entertaining or your morning coffee. As you walk down to the basement you are welcomed by more hardwood floors and a cozy gas fireplace, perfect for cool nights and football. There is additional storage in the basement as well as a 1/2 bath with a shower rough in that you can make your own. Washer and Dryer were replaced 2018.There is a wide walkout from the basement that takes you to the oversized deck, that backs up to a wooded nature trail.
The upper level has a beautiful primary bedroom with vaulted ceilings and a walk in closet as well as a ensuite bathroom with a sky light. There is a newly remodeled full bathroom on the second level along with two light filled bedrooms that have great closet space and ceiling fans. Living in South River Colony provides access to an array of amenities that include 2 pools/ tennis/pickle ball/basketball and a top rated golf course with a membership.
This townhome is located 45 min from DC and Baltimore and 15 minutes from downtown Annapolis.
Don't miss this opportunity to enjoy the best that South River Colony has to offer! Welcome Home!
Location
State MD
County Anne Arundel
Zoning R10
Rooms
Other Rooms Living Room, Dining Room, Primary Bedroom, Bedroom 2, Bedroom 3, Kitchen, Family Room, Foyer, Laundry, Storage Room
Basement Other, Walkout Level, Rough Bath Plumb, Windows
Interior
Interior Features Attic, Kitchen - Gourmet, Window Treatments, Primary Bath(s), Wood Floors, Floor Plan - Open, Carpet, Ceiling Fan(s), Combination Dining/Living, Skylight(s), Recessed Lighting, Walk-in Closet(s)
Hot Water Natural Gas
Heating Forced Air
Cooling Ceiling Fan(s), Central A/C
Flooring Carpet, Hardwood, Ceramic Tile
Fireplaces Number 1
Fireplaces Type Fireplace - Glass Doors, Mantel(s)
Equipment Washer/Dryer Hookups Only, Dishwasher, Disposal, Dryer, Exhaust Fan, Icemaker, Microwave, Oven - Single, Oven/Range - Gas, Refrigerator, Stove, Washer
Fireplace Y
Window Features Double Pane,Skylights
Appliance Washer/Dryer Hookups Only, Dishwasher, Disposal, Dryer, Exhaust Fan, Icemaker, Microwave, Oven - Single, Oven/Range - Gas, Refrigerator, Stove, Washer
Heat Source Natural Gas
Laundry Basement
Exterior
Exterior Feature Deck(s)
Utilities Available Electric Available, Natural Gas Available
Amenities Available Basketball Courts, Common Grounds, Golf Course Membership Available, Jog/Walk Path, Pool - Outdoor, Tot Lots/Playground
Waterfront N
Water Access N
View Trees/Woods
Roof Type Asphalt
Accessibility None
Porch Deck(s)
Parking Type Parking Lot
Garage N
Building
Story 3
Foundation Slab, Concrete Perimeter
Sewer Public Sewer
Water Public
Architectural Style Traditional
Level or Stories 3
Additional Building Above Grade, Below Grade
Structure Type Dry Wall
New Construction N
Schools
Elementary Schools Central
Middle Schools Central
High Schools South River
School District Anne Arundel County Public Schools
Others
HOA Fee Include Common Area Maintenance,Management,Pool(s)
Senior Community No
Tax ID 020175390096935
Ownership Fee Simple
SqFt Source Assessor
Security Features Security System
Acceptable Financing Conventional, Cash, FHA, VA
Listing Terms Conventional, Cash, FHA, VA
Financing Conventional,Cash,FHA,VA
Special Listing Condition Standard
Read Less Info
Want to know what your home might be worth? Contact us for a FREE valuation!

Our team is ready to help you sell your home for the highest possible price ASAP

Bought with Vanessa Knight • Engel & Volkers Annapolis

"My job is to find and attract mastery-based agents to the office, protect the culture, and make sure everyone is happy! "






