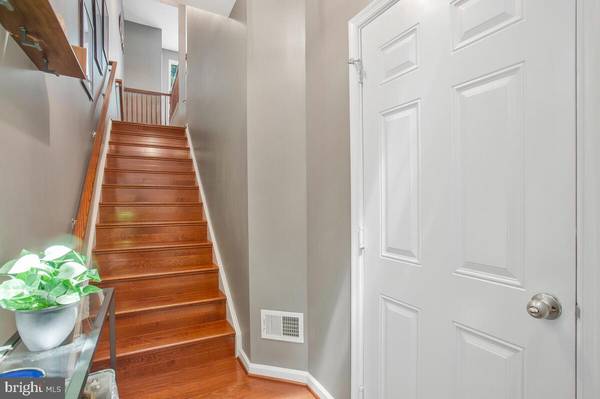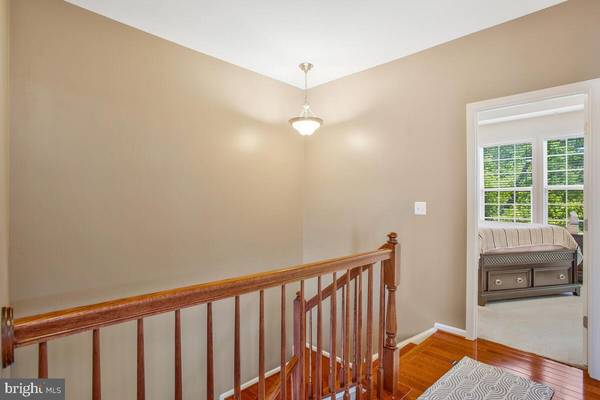$435,555
$434,000
0.4%For more information regarding the value of a property, please contact us for a free consultation.
3 Beds
4 Baths
2,540 SqFt
SOLD DATE : 10/10/2023
Key Details
Sold Price $435,555
Property Type Townhouse
Sub Type End of Row/Townhouse
Listing Status Sold
Purchase Type For Sale
Square Footage 2,540 sqft
Price per Sqft $171
Subdivision Stonebridge Sub
MLS Listing ID MDCH2024964
Sold Date 10/10/23
Style Colonial
Bedrooms 3
Full Baths 3
Half Baths 1
HOA Fees $74/mo
HOA Y/N Y
Abv Grd Liv Area 2,540
Originating Board BRIGHT
Year Built 2015
Annual Tax Amount $4,996
Tax Year 2022
Lot Size 2,483 Sqft
Acres 0.06
Property Description
BACK ON THE MARKET. Buyer's financing fell through. Welcome home to this exquisite three level, three-bedroom townhome that exudes elegance and comfort. As you step inside and proceed upstairs, hardwood floors grace the entire home, adding a touch of sophistication. You'll immediately appreciate the open floor plan that seamlessly connects the living spaces with recessed lighting throughout, creating a perfect environment for both daily living and entertaining.
The gourmet kitchen is a chef's paradise, boasting numerous upgrades, granite countertops and top-of-the-line stainless steel appliances that will elevate your culinary experiences. Offering an option of eating in the kitchen or eating at the breakfast bar, this kitchen provides plenty of space for delightful meals for large gatherings. An additional built-in-pantry makes for great kitchen storage.
Off the kitchen is a bonus room that can be used for additional dining, a home office or more. The sliding door leads to a low maintenance deck that allows the indulgence of the tranquility of nature, offering serene views of the wooded surroundings. Additionally on this level is a large spacious living room that overlooks the lower level and a half bath.
As you proceed upstairs, the owner's suite with concave ceiling is a true retreat. The owner's suite has a spacious walk-in closet and a private en-suite bathroom featuring a luxurious soaking tub, separate shower that creates a spa-like experience. Additionally there are 2 additional spacious bedrooms that boast with natural sunlight and large closets. Another spacious full bath (tub/shower combo) is also on this level.
Descend to the finished basement, where you'll find a versatile bonus room, ideal for a home office, gym or more. On this level is a warm and cozy family room that has a sliding door that leads to a lower-level patio, perfect for outdoor gatherings and relaxation. Also on this level is full bath with shower.
Conveniently equipped with a two-car garage, this home ensures ample space for your vehicles and extra storage needs. Additionally, there is driveway parking in addition to street parking. Located in a sought-after area, this property offers easy access to nearby amenities, schools, parks, shopping centers, and more.
Location
State MD
County Charles
Zoning RH
Rooms
Other Rooms Living Room, Dining Room, Primary Bedroom, Bedroom 2, Bedroom 3, Kitchen, Family Room, Foyer, Laundry, Bathroom 2, Bonus Room, Primary Bathroom, Full Bath, Half Bath
Interior
Interior Features Attic, Breakfast Area, Family Room Off Kitchen, Floor Plan - Open, Kitchen - Gourmet, Kitchen - Table Space, Recessed Lighting, Soaking Tub, Upgraded Countertops, Walk-in Closet(s), Wood Floors, Built-Ins, Carpet, Ceiling Fan(s), Combination Kitchen/Dining, Dining Area, Kitchen - Island, Pantry, Primary Bath(s), Sprinkler System, Tub Shower, Other
Hot Water Natural Gas
Heating Heat Pump(s)
Cooling Central A/C
Equipment Built-In Microwave, Dishwasher, Disposal, Dryer, Exhaust Fan, Icemaker, Microwave, Stove, Washer, Indoor Grill, Stainless Steel Appliances, Water Heater, Refrigerator
Fireplace N
Appliance Built-In Microwave, Dishwasher, Disposal, Dryer, Exhaust Fan, Icemaker, Microwave, Stove, Washer, Indoor Grill, Stainless Steel Appliances, Water Heater, Refrigerator
Heat Source Natural Gas
Laundry Upper Floor
Exterior
Exterior Feature Deck(s), Patio(s)
Parking Features Garage - Front Entry, Inside Access
Garage Spaces 4.0
Utilities Available Cable TV Available, Natural Gas Available, Phone Available
Water Access N
Accessibility None
Porch Deck(s), Patio(s)
Attached Garage 2
Total Parking Spaces 4
Garage Y
Building
Lot Description Backs to Trees, Rear Yard
Story 3
Foundation Concrete Perimeter
Sewer Public Septic, Public Sewer
Water Public
Architectural Style Colonial
Level or Stories 3
Additional Building Above Grade, Below Grade
New Construction N
Schools
Elementary Schools J. P. Ryon
Middle Schools John Hanson
High Schools Thomas Stone
School District Charles County Public Schools
Others
Pets Allowed Y
HOA Fee Include Common Area Maintenance
Senior Community No
Tax ID 0906352626
Ownership Fee Simple
SqFt Source Assessor
Security Features Security System
Acceptable Financing FHA, Cash, VA, Conventional
Horse Property N
Listing Terms FHA, Cash, VA, Conventional
Financing FHA,Cash,VA,Conventional
Special Listing Condition Standard
Pets Allowed Case by Case Basis
Read Less Info
Want to know what your home might be worth? Contact us for a FREE valuation!

Our team is ready to help you sell your home for the highest possible price ASAP

Bought with Nicole Payton • RLAH @properties
"My job is to find and attract mastery-based agents to the office, protect the culture, and make sure everyone is happy! "






