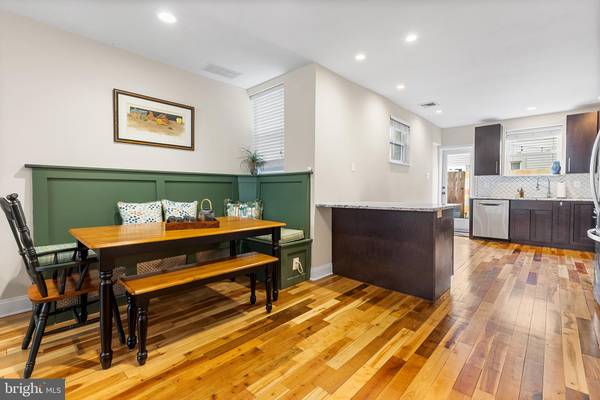$652,500
$650,000
0.4%For more information regarding the value of a property, please contact us for a free consultation.
4 Beds
3 Baths
2,208 SqFt
SOLD DATE : 10/11/2023
Key Details
Sold Price $652,500
Property Type Townhouse
Sub Type Interior Row/Townhouse
Listing Status Sold
Purchase Type For Sale
Square Footage 2,208 sqft
Price per Sqft $295
Subdivision Passyunk Square
MLS Listing ID PAPH2273602
Sold Date 10/11/23
Style Contemporary
Bedrooms 4
Full Baths 2
Half Baths 1
HOA Y/N N
Abv Grd Liv Area 1,676
Originating Board BRIGHT
Year Built 1925
Annual Tax Amount $8,713
Tax Year 2022
Lot Size 920 Sqft
Acres 0.02
Lot Dimensions 16.00 x 58.00
Property Description
Welcome to 1614 S 12th St, a modern, move-in ready house that’s prepared for its next chapter! There’s plenty of space to stretch out in this ample home with 4 bedrooms, 2.5 bathrooms, an inviting finished basement, hardwood floors, central air and a spacious patio. The 1st floor has an open floor plan with exposed brick, stone gas fireplace and built-in dining bench. The large, modern kitchen has stainless steel appliances, including a large newer refrigerator with pantry surround, this kitchen has so much storage space! The deep sink is just under the window, the sill is the perfect spot for your plant babies. The first floor is quite bright, 5 windows and glass paneled backdoor allows for so much sun. A half bath is tucked under the stairs. So convenient! Head downstairs to the fully finished basement. This carpeted space is a cozy 2nd living area with lots of built in shelving; use it as your entertainment area and exercise space! The washer/dryer and systems, water heater (2020) and boiler (2020), are tucked away in the back. The 2nd floor features 3 bedrooms and a hall bathroom that was recently updated. The front bedroom is the largest with a wall of closets! The 3rd floor is the primary suite with an ample bedroom, copious closet space, a primary bathroom with spa-like shower, dual vanity and modern lighting. This floor also has an open space to use as an office, nursery or exercise area. The location can not be beat! You’re just steps from the E Passyunk Ave favorites like The Cantina, Birra, Bing Bing Dim Sum, Milk Jawn, Rival Brothers, Vanilya, Palo Santo Yoga Studio, Acme, South Philly Food Coop, The Dutch… all within a few blocks. Expand beyond the Avenue and explore area parks, the 9th St Italian Market and beyond. The Broad Street subway is just 2 blocks away. Make Passyunk Square your next home! This home is in the Fanny Jackson Coppin school catchment.
Location
State PA
County Philadelphia
Area 19148 (19148)
Zoning RSA5
Rooms
Other Rooms Living Room, Dining Room, Primary Bedroom, Bedroom 2, Bedroom 3, Kitchen, Den, Bedroom 1, Bathroom 1, Primary Bathroom, Half Bath
Basement Fully Finished
Interior
Interior Features Floor Plan - Open, Combination Dining/Living, Recessed Lighting, Stall Shower, Wood Floors, Built-Ins
Hot Water Natural Gas
Heating Baseboard - Hot Water
Cooling Central A/C
Flooring Hardwood
Fireplaces Number 1
Fireplaces Type Gas/Propane
Equipment Stainless Steel Appliances
Fireplace Y
Appliance Stainless Steel Appliances
Heat Source Natural Gas
Laundry Basement
Exterior
Waterfront N
Water Access N
Roof Type Flat
Accessibility None
Parking Type On Street
Garage N
Building
Story 3
Foundation Brick/Mortar
Sewer Public Sewer
Water Public
Architectural Style Contemporary
Level or Stories 3
Additional Building Above Grade, Below Grade
New Construction N
Schools
Elementary Schools Fanny Jackson Coppin
School District The School District Of Philadelphia
Others
Senior Community No
Tax ID 394592900
Ownership Fee Simple
SqFt Source Assessor
Special Listing Condition Standard
Read Less Info
Want to know what your home might be worth? Contact us for a FREE valuation!

Our team is ready to help you sell your home for the highest possible price ASAP

Bought with Sarah E Robertson • Elfant Wissahickon-Rittenhouse Square

"My job is to find and attract mastery-based agents to the office, protect the culture, and make sure everyone is happy! "






