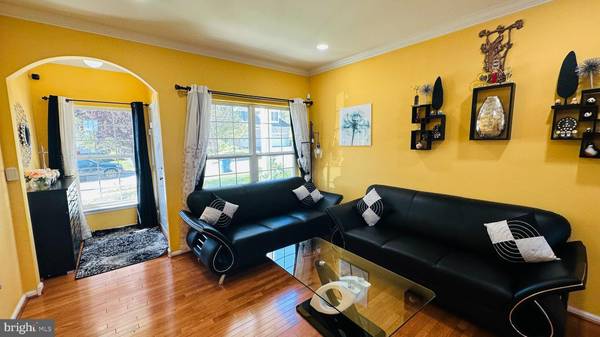$515,000
$479,900
7.3%For more information regarding the value of a property, please contact us for a free consultation.
3 Beds
3 Baths
2,958 SqFt
SOLD DATE : 10/11/2023
Key Details
Sold Price $515,000
Property Type Townhouse
Sub Type Interior Row/Townhouse
Listing Status Sold
Purchase Type For Sale
Square Footage 2,958 sqft
Price per Sqft $174
Subdivision Chase At Bell Tave
MLS Listing ID PACT2051870
Sold Date 10/11/23
Style A-Frame
Bedrooms 3
Full Baths 2
Half Baths 1
HOA Fees $98/qua
HOA Y/N Y
Abv Grd Liv Area 2,208
Originating Board BRIGHT
Year Built 2005
Annual Tax Amount $6,055
Tax Year 2023
Lot Size 4,121 Sqft
Acres 0.09
Lot Dimensions 0.00 x 0.00
Property Description
Prime Bell Tavern Luxury Townhome - Your Dream Home Awaits! Nestled within the highly sought-after Chase at Bell Tavern, this townhome offers a harmonious blend of comfort, elegance, and convenience. Boasting 3 bedrooms, 2.5 bathrooms, and a 1-car garage with a finished basement, this home stands as one of the larger models in the neighborhood. Door facing North, it greets you with a welcoming aura from the moment you arrive. As you step inside, you'll be greeted by an inviting open floor plan, perfect for both entertaining and relaxation. The main level features gorgeous hardwood flooring that extends throughout the space, and an updated kitchen that any chef would love. The kitchen features brand-new stainless-steel appliances which includes refrigerator, microwave, gas cooking range and dishwasher. The main level also includes a dining area, a spacious living room, and an upgraded powder room for guests. Upstairs, you'll find a private master suite that features a walk-in closet and an en-suite bathroom. Additionally, two generously sized bedrooms and another full bathroom complete the upper level. The finished basement provides additional living space and includes ample storage, perfect for storing all your seasonal items. The basement also has a pre-hooked projector mount as well as screen making it ready for home theater. The home also comes with smart thermostat, central humidifier, central water softener, smart controlled central water leak detector/shutoff valves, additional sump pumps with battery backup etc. Outside, enjoy the peaceful backyard with a deck and patio, perfect for summer barbecues and outdoor gatherings. Imagine a life where everything you desire is within arm's reach. This home's strategic location offers a unique blend of serenity and accessibility. Revel in the convenience of strolling to a diverse selection of shopping, dining, and entertainment options. Wegmans, Regal Cinemas, Bjs, Best Buy, Home Depot, and an array of restaurants are all just steps away. For those on the move, the residence's strategic positioning provides immediate access to major routes such as Rt 202, Rt 100, Rt 30, Rt 113, and the PA Turnpike. Whether you're headed to work or leisure destinations, your journey is simplified. Discover the outdoors at Bell Tavern Park and relish in nearby attractions. This townhome resides within the award-winning Downingtown East school district and STEM academy. Located within walking distance to Bell Tavern Park, Wawa. The attached garage adds convenience and extra storage to this charming abode. This residence isn't just a home; it's a gateway to effortless travel. Whether you're headed to Philly via the nearest train station or destinations like Malvern, Exton, Chester Springs, Paoli, West Chester, Lionville, and Lancaster, commuting becomes a breeze. Elevate your lifestyle by securing this prime Bell Tavern luxury townhome. With its spacious design, modern amenities, and proximity to life's essentials, it promises an exceptional living experience. Don't let this opportunity slip away – schedule a viewing today! *Note: Easy to commute to Philly via the nearest train station.*
Location
State PA
County Chester
Area East Caln Twp (10340)
Zoning RESIDENTIAL
Direction North
Rooms
Basement Fully Finished
Main Level Bedrooms 3
Interior
Hot Water Natural Gas
Heating Forced Air
Cooling Central A/C
Heat Source Natural Gas
Exterior
Garage Garage - Front Entry
Garage Spaces 1.0
Waterfront N
Water Access N
Accessibility None
Parking Type Attached Garage
Attached Garage 1
Total Parking Spaces 1
Garage Y
Building
Story 2
Foundation Concrete Perimeter
Sewer Public Sewer
Water Public
Architectural Style A-Frame
Level or Stories 2
Additional Building Above Grade, Below Grade
New Construction N
Schools
Middle Schools Lionville
High Schools Downingtown High School East Campus
School District Downingtown Area
Others
Senior Community No
Tax ID 40-02 -1260
Ownership Fee Simple
SqFt Source Assessor
Special Listing Condition Standard
Read Less Info
Want to know what your home might be worth? Contact us for a FREE valuation!

Our team is ready to help you sell your home for the highest possible price ASAP

Bought with Mallika Produtor • United Real Estate

"My job is to find and attract mastery-based agents to the office, protect the culture, and make sure everyone is happy! "






