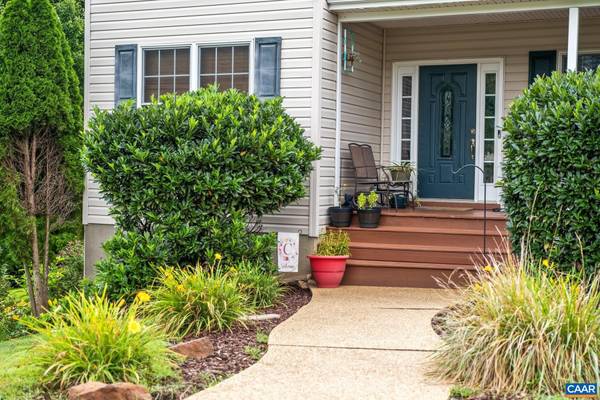$425,000
$425,000
For more information regarding the value of a property, please contact us for a free consultation.
3 Beds
3 Baths
2,784 SqFt
SOLD DATE : 10/13/2023
Key Details
Sold Price $425,000
Property Type Single Family Home
Sub Type Detached
Listing Status Sold
Purchase Type For Sale
Square Footage 2,784 sqft
Price per Sqft $152
Subdivision Sterling Heights
MLS Listing ID 645460
Sold Date 10/13/23
Style Colonial
Bedrooms 3
Full Baths 2
Half Baths 1
HOA Y/N N
Abv Grd Liv Area 1,984
Originating Board CAAR
Year Built 2006
Annual Tax Amount $2,541
Tax Year 2022
Lot Size 0.690 Acres
Acres 0.69
Property Description
Welcome to 185 Angie Pl.! This charming 3 bed, 2 1/2 bath colonial has so much to offer including an eat-in kitchen, spacious master with walk-in closet, large vegetable garden and more. Whether you are relaxing on the weekends or entertaining guests, this property has you covered. There is a multiple tiered decking system for your outside enjoyment/relaxation and a basement that is not to miss! Updated in 2021, the basement consists of additional living space, an amazing built-in bar, space for an office and room to bring your pool table! Included is an outdoor shed for extra storage. Come call 185 Angie Pl. home, you will not be disappointed! New septic pump in 2020 and drain field in 2023. Replaced back deck floor boards and railings in 2022.,White Cabinets
Location
State VA
County Greene
Zoning R-1
Rooms
Other Rooms Living Room, Dining Room, Primary Bedroom, Kitchen, Family Room, Laundry, Recreation Room, Primary Bathroom, Full Bath, Half Bath, Additional Bedroom
Basement Heated, Interior Access, Outside Entrance, Partially Finished, Walkout Level, Windows
Interior
Interior Features Walk-in Closet(s), Breakfast Area, Kitchen - Eat-In, Pantry
Heating Heat Pump(s)
Cooling Heat Pump(s)
Flooring Concrete, Hardwood
Equipment Dryer, Washer/Dryer Hookups Only, Washer, Dishwasher, Disposal, Oven/Range - Electric, Microwave, Refrigerator
Fireplace N
Window Features Vinyl Clad
Appliance Dryer, Washer/Dryer Hookups Only, Washer, Dishwasher, Disposal, Oven/Range - Electric, Microwave, Refrigerator
Exterior
View Other, Garden/Lawn
Roof Type Composite
Accessibility None
Garage N
Building
Lot Description Cleared, Open
Story 2
Foundation Block
Sewer Septic Exists
Water Public
Architectural Style Colonial
Level or Stories 2
Additional Building Above Grade, Below Grade
New Construction N
Schools
Elementary Schools Ruckersville
High Schools William Monroe
School District Greene County Public Schools
Others
Senior Community No
Ownership Other
Special Listing Condition Standard
Read Less Info
Want to know what your home might be worth? Contact us for a FREE valuation!

Our team is ready to help you sell your home for the highest possible price ASAP

Bought with Default Agent • Default Office

"My job is to find and attract mastery-based agents to the office, protect the culture, and make sure everyone is happy! "






