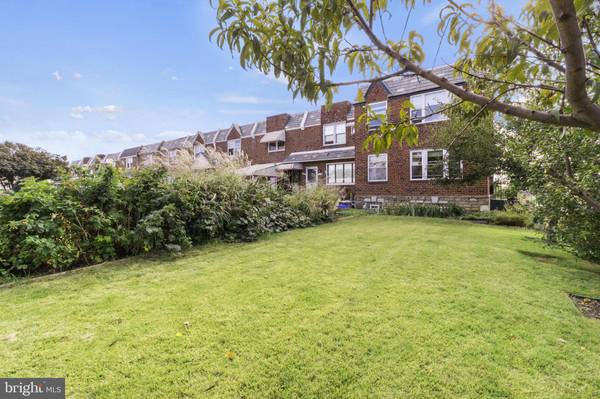$321,000
$279,900
14.7%For more information regarding the value of a property, please contact us for a free consultation.
4 Beds
2 Baths
1,680 SqFt
SOLD DATE : 10/13/2023
Key Details
Sold Price $321,000
Property Type Townhouse
Sub Type End of Row/Townhouse
Listing Status Sold
Purchase Type For Sale
Square Footage 1,680 sqft
Price per Sqft $191
Subdivision Tacony
MLS Listing ID PAPH2280822
Sold Date 10/13/23
Style AirLite
Bedrooms 4
Full Baths 2
HOA Y/N N
Abv Grd Liv Area 1,680
Originating Board BRIGHT
Year Built 1950
Annual Tax Amount $3,548
Tax Year 2022
Lot Size 3,556 Sqft
Acres 0.08
Lot Dimensions 28.00 x 125.00
Property Description
Well maintained, sunlight duplex in the well-located, desireable Tacony neighborhood of Philadelphia. Enter each unit into a spacious living room-dining room area. Updated kitchens with plenty of storage space are ready for you to prepare Sunday dinner. Down the hallway is the central full bath with tub/shower and classic tile surrounds. The Onwer's bedroom is unusually spacious and the closet space swallows both clothing and bedding. The second bedroom (many other duplexes locally are only 1-bed) is also nice-sized. Owner has taken particular care of the landscape. On this corner unit with it's oversized yard, enjoy a fig tree, producing Italian plum and peach trees, along with concord grapes, rasberries and blackberries. All this while having the second unit pay your mortgage! Welcome home.
Location
State PA
County Philadelphia
Area 19135 (19135)
Zoning RSA5
Direction Southwest
Rooms
Basement Workshop, Outside Entrance
Main Level Bedrooms 2
Interior
Hot Water Natural Gas
Heating Radiant
Cooling None
Flooring Fully Carpeted
Fireplace N
Heat Source Natural Gas
Exterior
Garage Built In
Garage Spaces 1.0
Waterfront N
Water Access N
Roof Type Rubber,Pitched
Accessibility None
Parking Type Attached Garage
Attached Garage 1
Total Parking Spaces 1
Garage Y
Building
Story 2
Foundation Block
Sewer Public Septic
Water Public
Architectural Style AirLite
Level or Stories 2
Additional Building Above Grade, Below Grade
Structure Type Dry Wall
New Construction N
Schools
Elementary Schools Mayfair School
Middle Schools Hamilton Disston School
High Schools Abraham Lincoln
School District The School District Of Philadelphia
Others
Pets Allowed Y
Senior Community No
Tax ID 552166200
Ownership Fee Simple
SqFt Source Assessor
Acceptable Financing Conventional, FHA, Cash
Horse Property N
Listing Terms Conventional, FHA, Cash
Financing Conventional,FHA,Cash
Special Listing Condition Standard
Pets Description No Pet Restrictions
Read Less Info
Want to know what your home might be worth? Contact us for a FREE valuation!

Our team is ready to help you sell your home for the highest possible price ASAP

Bought with Veronica D'Amico Motta • RE/MAX Regency Realty

"My job is to find and attract mastery-based agents to the office, protect the culture, and make sure everyone is happy! "






