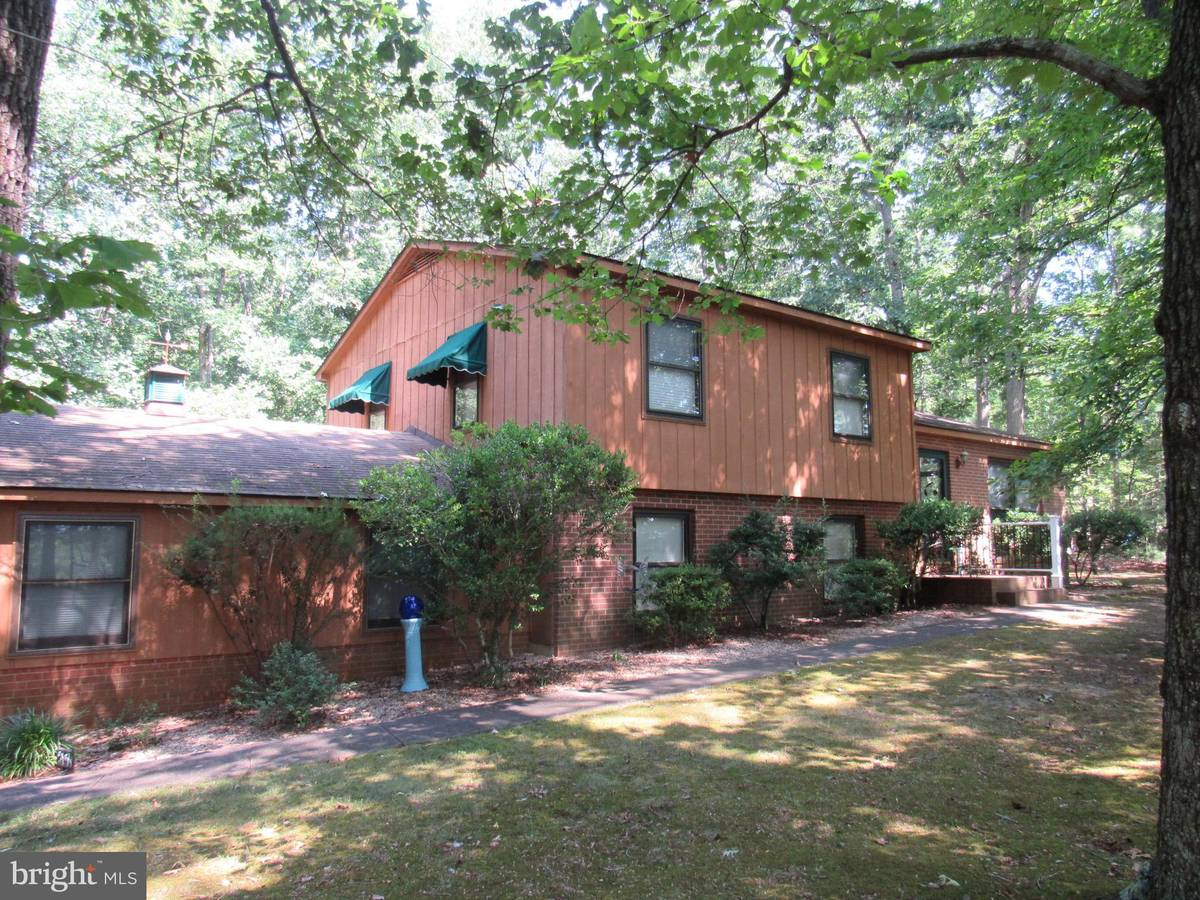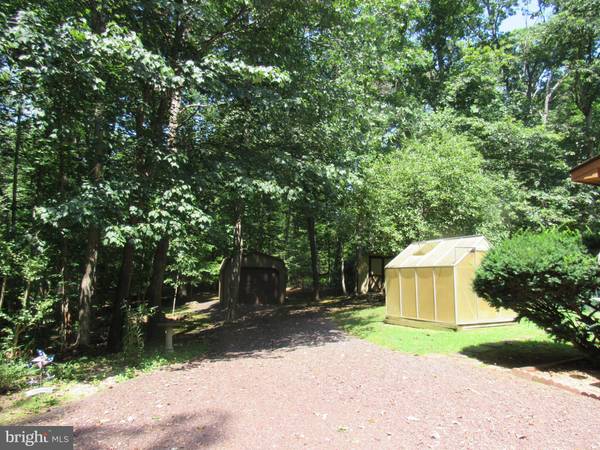$385,000
$385,000
For more information regarding the value of a property, please contact us for a free consultation.
3 Beds
3 Baths
1,724 SqFt
SOLD DATE : 10/16/2023
Key Details
Sold Price $385,000
Property Type Single Family Home
Sub Type Detached
Listing Status Sold
Purchase Type For Sale
Square Footage 1,724 sqft
Price per Sqft $223
Subdivision Alum Spring East
MLS Listing ID VACU2005908
Sold Date 10/16/23
Style Bi-level
Bedrooms 3
Full Baths 3
HOA Y/N N
Abv Grd Liv Area 1,164
Originating Board BRIGHT
Year Built 1984
Annual Tax Amount $1,609
Tax Year 2022
Lot Size 2.160 Acres
Acres 2.16
Property Description
Lots to offer in Rixeyville, Va. This home has so much to offer and will not last long. There are 3 bedrooms and 2 baths on upper level, with new flooring throughout. No carpet to clean. Offers seperate dining space and kitchen on main level. Dining room opens to rear deck that has a motorized sunsetter awning and private views of woods and trees overlooking the back fenced yard.
Main level has a formal living room that overlooks the front lawn with beautiful wood flooring. Lower level has a large family room complete with wood fireplace and access to the rear fenced yard and small patio area. There is a large bonus room with windows that faces the front of the home. Large laundry room with full bath and access to the 2 car garage from lower level.
There is a whole house gas portable generator that is tied into the electric panel that just has to be switched on when needed. A 1 car detached garage as well as a large shed and a small green house complete the rear of the property. There are updates and upgrades throughout the property. Pressure tank and well pump replaced in 2020. Heat and Ac unit replaced in 2017. Water filter system in 2020. This one won't last long in this market! Includes a 1 year HSA home warranty for buyer Closing can not take place until Oct 2-10 Sellers home will be completed during this time frame.
Location
State VA
County Culpeper
Zoning A1
Rooms
Other Rooms Living Room, Dining Room, Bedroom 2, Bedroom 3, Kitchen, Family Room, Bedroom 1, Laundry, Bathroom 1, Bathroom 2, Bonus Room
Basement Heated, Improved, Garage Access, Partially Finished, Walkout Level, Windows
Main Level Bedrooms 3
Interior
Interior Features Ceiling Fan(s), Water Treat System
Hot Water Electric
Heating Heat Pump(s)
Cooling Central A/C, Ceiling Fan(s)
Fireplaces Number 1
Fireplaces Type Wood, Brick
Equipment Dishwasher, Refrigerator, Oven/Range - Electric, Water Heater, Washer
Fireplace Y
Appliance Dishwasher, Refrigerator, Oven/Range - Electric, Water Heater, Washer
Heat Source Electric
Exterior
Garage Garage - Side Entry, Garage Door Opener
Garage Spaces 3.0
Fence Board
Waterfront N
Water Access N
View Trees/Woods, Pasture
Accessibility None
Parking Type Attached Garage, Detached Garage
Attached Garage 2
Total Parking Spaces 3
Garage Y
Building
Story 2
Foundation Block
Sewer On Site Septic
Water None
Architectural Style Bi-level
Level or Stories 2
Additional Building Above Grade, Below Grade
New Construction N
Schools
Elementary Schools Emerald Hill
Middle Schools Culpeper
High Schools Culpeper County
School District Culpeper County Public Schools
Others
Pets Allowed Y
Senior Community No
Tax ID 20C 1 3
Ownership Fee Simple
SqFt Source Assessor
Special Listing Condition Standard
Pets Description No Pet Restrictions
Read Less Info
Want to know what your home might be worth? Contact us for a FREE valuation!

Our team is ready to help you sell your home for the highest possible price ASAP

Bought with Kelly Mancini Bladen • Berkshire Hathaway HomeServices PenFed Realty

"My job is to find and attract mastery-based agents to the office, protect the culture, and make sure everyone is happy! "






