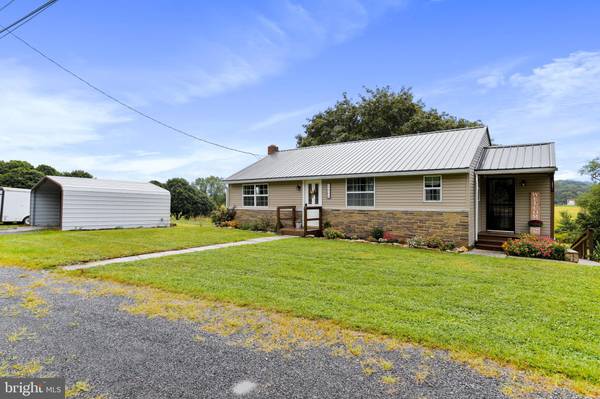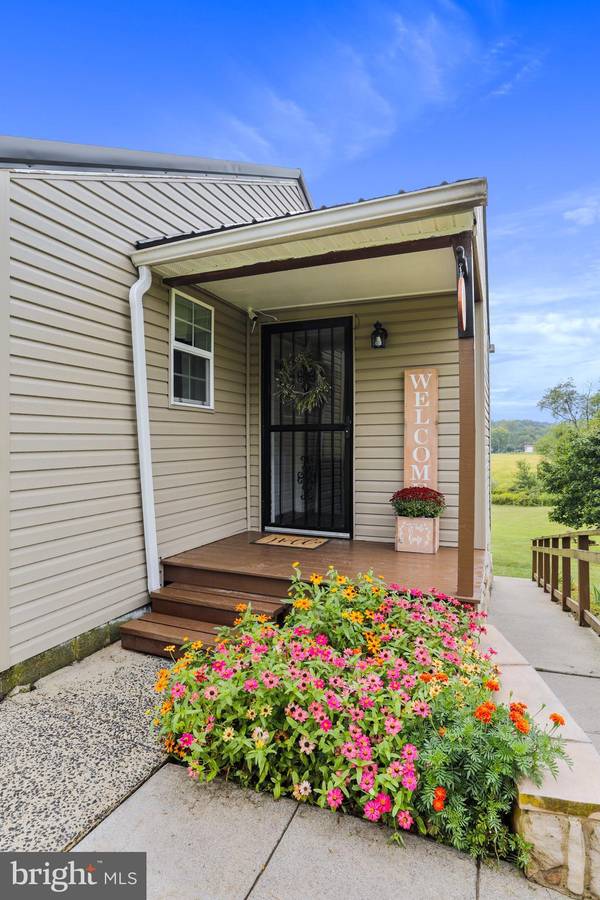$224,900
$224,900
For more information regarding the value of a property, please contact us for a free consultation.
3 Beds
1 Bath
1,050 SqFt
SOLD DATE : 10/18/2023
Key Details
Sold Price $224,900
Property Type Single Family Home
Sub Type Detached
Listing Status Sold
Purchase Type For Sale
Square Footage 1,050 sqft
Price per Sqft $214
Subdivision Dublin Township Fulton
MLS Listing ID PAFU2000996
Sold Date 10/18/23
Style Ranch/Rambler
Bedrooms 3
Full Baths 1
HOA Y/N N
Abv Grd Liv Area 1,050
Originating Board BRIGHT
Year Built 1962
Annual Tax Amount $1,820
Tax Year 2022
Lot Size 3.700 Acres
Acres 3.7
Property Description
You're not going to want to miss this one - Check out this totally updated 3 Bedroom, 1 Bath Rancher on 3.7 acres. This home has been completely renovated inside and out. Let's start with the outside space, this property is a gardener and/or hobby farmer's dream. Current owner had large garden, chickens, two pigs and still had plenty of yard left to spare. Owner had successful side business selling vegetables this year and garden could be easily expanded. From the road, the terrain invites you back to the secluded back yard and acreage as it gently declines away from the road. There is a loafing shed, enclosed electric fence and plenty of shade in back corner where the pigs are located. The patio and large shade tree in back of house make a beautiful place to relax at any part of the day or evening. Notice the new roof and vinyl siding and the stacked stone complimented by the flower beds. Inside the house, get ready to be wowed. It has been beautifully remodeled. The original hard wood floors are absolutely stunning and match perfectly with the kitchen cabinets and wall colors. The kitchen also features a gas stove which conveys with the home. The bath and bedrooms have been nicely renovated and there is a walk-up attic for future increased square footage. You'll love the renovated mudroom connected to the side of home near your off-street parking. The central air feels so good on these hot summer days and in the winter, don't worry about your fuel costs, the owner only spent $300 last winter using the wood pellet stove. Note the detached 18' 6" X 19' 6" 2-car carport with extended sides for extra protection for your vehicles and there is a separate 12' X 16' storage shed in the back of the property. This house reminds you of an episode of HGTV and is a must see!! Give me a call and schedule a showing.
Location
State PA
County Fulton
Area Dublin Twp (14605)
Zoning R
Direction East
Rooms
Other Rooms Living Room, Bedroom 2, Bedroom 3, Kitchen, Basement, Bedroom 1, Attic, Primary Bathroom
Basement Connecting Stairway, Interior Access, Outside Entrance, Rear Entrance, Rough Bath Plumb, Unfinished, Walkout Level
Main Level Bedrooms 3
Interior
Interior Features Combination Kitchen/Dining, Kitchen - Eat-In, Tub Shower, Wood Floors, Attic, Pantry, Stove - Pellet
Hot Water Electric
Heating Forced Air, Wood Burn Stove
Cooling Central A/C
Flooring Hardwood, Vinyl
Equipment Oven/Range - Gas, Refrigerator
Furnishings No
Fireplace N
Window Features Double Pane,Energy Efficient
Appliance Oven/Range - Gas, Refrigerator
Heat Source Oil, Wood
Laundry Basement
Exterior
Exterior Feature Patio(s), Porch(es)
Garage Spaces 6.0
Carport Spaces 2
Fence Electric
Utilities Available Above Ground
Waterfront N
Water Access N
View Mountain, Garden/Lawn
Roof Type Metal
Accessibility 32\"+ wide Doors, Level Entry - Main, 2+ Access Exits
Porch Patio(s), Porch(es)
Parking Type Detached Carport, Off Street
Total Parking Spaces 6
Garage N
Building
Lot Description Cleared, Rear Yard, Road Frontage, Rural, SideYard(s), Sloping, Vegetation Planting, Front Yard
Story 1
Foundation Block
Sewer Public Sewer
Water Well
Architectural Style Ranch/Rambler
Level or Stories 1
Additional Building Above Grade, Below Grade
Structure Type Dry Wall
New Construction N
Schools
Elementary Schools Forbes Road
Middle Schools Forbes Road
High Schools Forbes Road
School District Forbes Road
Others
Pets Allowed Y
Senior Community No
Tax ID 05-22-030-000
Ownership Fee Simple
SqFt Source Assessor
Acceptable Financing Cash, Conventional, VA, FHA
Listing Terms Cash, Conventional, VA, FHA
Financing Cash,Conventional,VA,FHA
Special Listing Condition Standard
Pets Description No Pet Restrictions
Read Less Info
Want to know what your home might be worth? Contact us for a FREE valuation!

Our team is ready to help you sell your home for the highest possible price ASAP

Bought with Michael Richard Ott • Coldwell Banker Realty

"My job is to find and attract mastery-based agents to the office, protect the culture, and make sure everyone is happy! "






