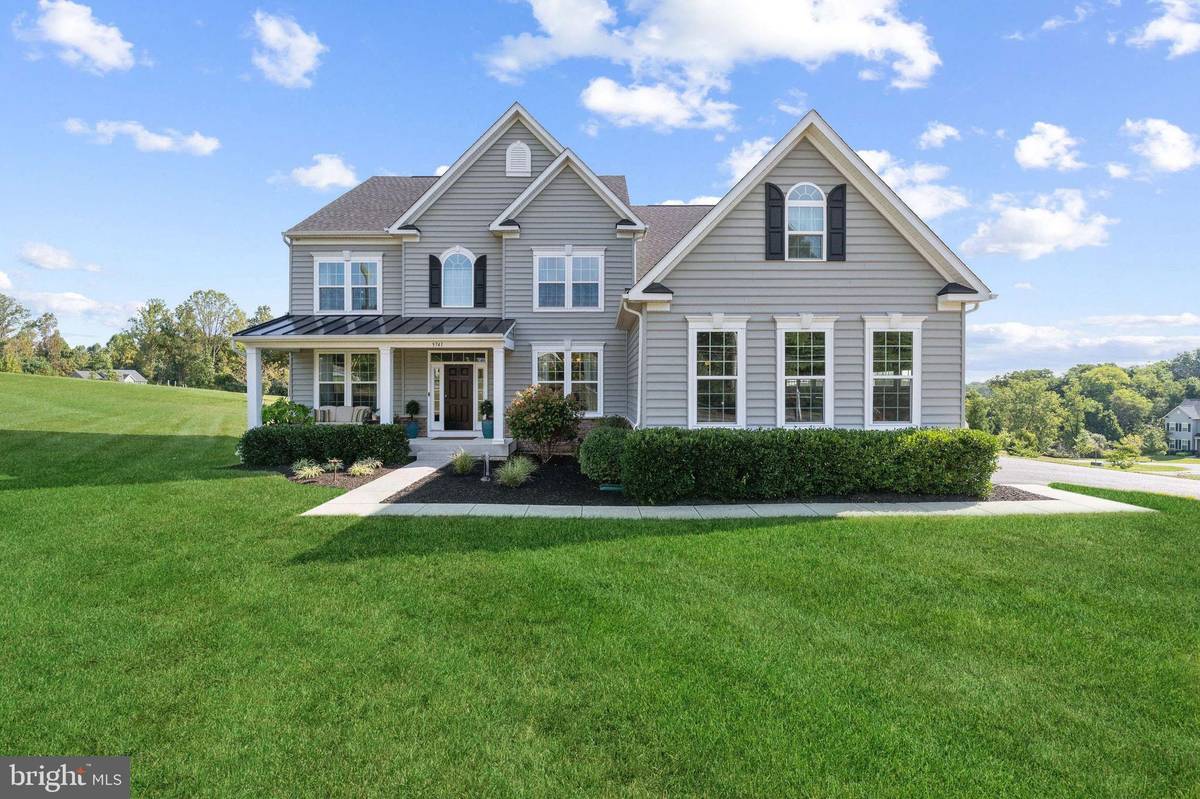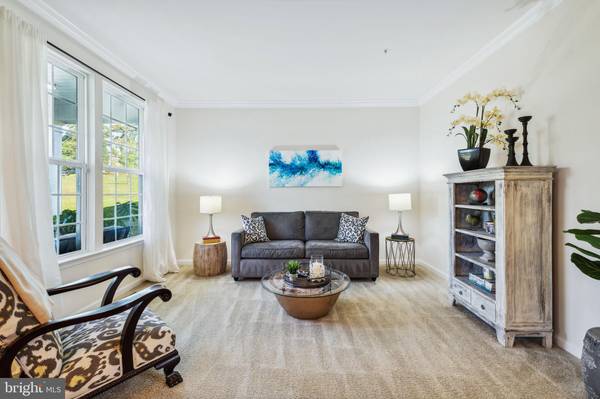$1,005,000
$975,000
3.1%For more information regarding the value of a property, please contact us for a free consultation.
6 Beds
6 Baths
5,632 SqFt
SOLD DATE : 10/20/2023
Key Details
Sold Price $1,005,000
Property Type Single Family Home
Sub Type Detached
Listing Status Sold
Purchase Type For Sale
Square Footage 5,632 sqft
Price per Sqft $178
Subdivision Estates At Liberty Reservoir
MLS Listing ID MDCR2016318
Sold Date 10/20/23
Style Colonial
Bedrooms 6
Full Baths 5
Half Baths 1
HOA Fees $40/mo
HOA Y/N Y
Abv Grd Liv Area 4,180
Originating Board BRIGHT
Year Built 2015
Annual Tax Amount $8,495
Tax Year 2022
Lot Size 0.630 Acres
Acres 0.63
Property Description
Welcome to Your Dream Home! Prepare to be captivated by this stunning 6-bedroom, 5.5-bathroom home located in the Estates at Liberty Reservoir. This spacious residence boasts an open floor plan, seamlessly connecting a two-story living room filled with natural light to a gourmet kitchen and a charming morning room—making it ideal for both daily living and entertaining. At the heart of the home, the spacious kitchen is outfitted with energy-efficient, stainless-steel appliances, a dual sink, an oversized island, and abundant counter and cabinet space. The light-filled morning room provides the perfect setting for your morning coffee or meals with family and friends. Adding to the convenience, a main-level laundry room offers additional cabinetry and a laundry tub. The large main-level bedroom features its own private bathroom, making it the perfect sanctuary for family or overnight guests. Head upstairs via the split staircase, and you will be greeted by a widow's walk overlooking the family room. From this level, you can also enjoy breathtaking scenic views through the family room windows. Unwind in the serene primary suite, complete with a sitting area, wet bar, and awe-inspiring sunrise views overlooking the treetops that give way to Liberty Reservoir. The upgraded primary bath includes a Roman shower, dual sinks, and a separate water closet. Prepare to be amazed by the walk-in closet, a generous space that spans the expanse of the three-car garage! The second bedroom also features its own private bathroom, while the two remaining bedrooms on this level share a Jack-and-Jill bathroom. The oversized finished basement with expansive storage offers endless possibilities and is akin to its own private suite, featuring a bedroom with dual closets, an attached bathroom, and a spacious family room area. Conveniently, a water hookup is pre-installed, making the space ready for the addition of a kitchen or wet bar. This, coupled with the basement's separate walk-out entrance, makes it an ideal option for in-law quarters, an au pair suite, or out of town guests. The backyard offers unlimited potential for creating a large entertainment area to host gatherings. Conveniently located near excellent schools, shopping centers, dining options, entertainment venues, Liberty Reservoir, Piney Run Park, and major commuter routes, this property presents an incredible opportunity. Don't miss out on owning a slice of heaven—schedule your private tour today!
Location
State MD
County Carroll
Zoning RESIDENTIAL
Rooms
Other Rooms Living Room, Dining Room, Primary Bedroom, Bedroom 2, Bedroom 3, Bedroom 4, Kitchen, Family Room, Breakfast Room, Bedroom 6, Bathroom 2, Bathroom 3, Primary Bathroom, Full Bath, Half Bath
Basement Daylight, Partial, Full, Fully Finished, Heated, Improved, Interior Access, Outside Entrance, Side Entrance, Walkout Stairs, Windows
Main Level Bedrooms 1
Interior
Interior Features Breakfast Area, Dining Area, Double/Dual Staircase, Entry Level Bedroom, Family Room Off Kitchen, Floor Plan - Open, Kitchen - Island, Kitchen - Table Space, Pantry, Primary Bath(s), Sprinkler System, Stall Shower, Tub Shower, Upgraded Countertops, Walk-in Closet(s), Window Treatments, Wood Floors, Carpet, Attic, Chair Railings, Crown Moldings, Formal/Separate Dining Room, Recessed Lighting, Wet/Dry Bar
Hot Water Propane
Heating Forced Air
Cooling Central A/C, Ceiling Fan(s)
Flooring Hardwood, Ceramic Tile, Carpet
Fireplaces Number 1
Equipment Cooktop, Dishwasher, Disposal, Dryer - Electric, Oven - Wall, Refrigerator, Stainless Steel Appliances, Washer, Water Heater - Tankless, Energy Efficient Appliances
Fireplace Y
Window Features Screens,Energy Efficient
Appliance Cooktop, Dishwasher, Disposal, Dryer - Electric, Oven - Wall, Refrigerator, Stainless Steel Appliances, Washer, Water Heater - Tankless, Energy Efficient Appliances
Heat Source Propane - Owned
Laundry Main Floor
Exterior
Garage Garage - Side Entry, Garage Door Opener, Inside Access
Garage Spaces 3.0
Utilities Available Propane
Waterfront N
Water Access N
Roof Type Shingle
Accessibility None
Parking Type Attached Garage, Driveway, Off Street
Attached Garage 3
Total Parking Spaces 3
Garage Y
Building
Story 3
Foundation Concrete Perimeter
Sewer Public Sewer
Water Public
Architectural Style Colonial
Level or Stories 3
Additional Building Above Grade, Below Grade
Structure Type 9'+ Ceilings,2 Story Ceilings
New Construction N
Schools
School District Carroll County Public Schools
Others
Senior Community No
Tax ID 0705431289
Ownership Fee Simple
SqFt Source Assessor
Acceptable Financing Cash, Conventional, FHA, VA
Listing Terms Cash, Conventional, FHA, VA
Financing Cash,Conventional,FHA,VA
Special Listing Condition Standard
Read Less Info
Want to know what your home might be worth? Contact us for a FREE valuation!

Our team is ready to help you sell your home for the highest possible price ASAP

Bought with Ruby A Styslinger • Redfin Corp

"My job is to find and attract mastery-based agents to the office, protect the culture, and make sure everyone is happy! "






