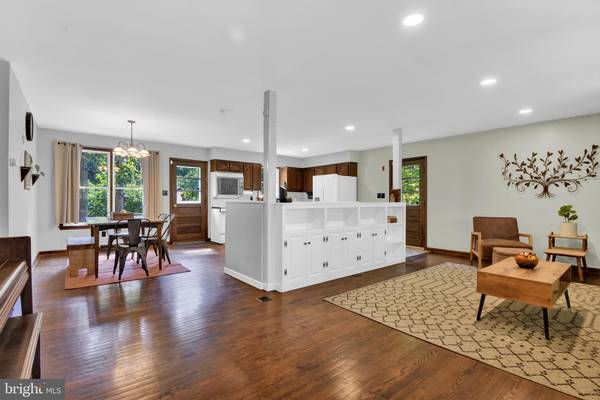$400,000
$399,900
For more information regarding the value of a property, please contact us for a free consultation.
3 Beds
2 Baths
2,396 SqFt
SOLD DATE : 10/20/2023
Key Details
Sold Price $400,000
Property Type Single Family Home
Sub Type Detached
Listing Status Sold
Purchase Type For Sale
Square Footage 2,396 sqft
Price per Sqft $166
Subdivision None Available
MLS Listing ID MDBC2078576
Sold Date 10/20/23
Style Ranch/Rambler
Bedrooms 3
Full Baths 2
HOA Y/N N
Abv Grd Liv Area 1,396
Originating Board BRIGHT
Year Built 1975
Annual Tax Amount $3,197
Tax Year 2022
Lot Size 1.080 Acres
Acres 1.08
Lot Dimensions 2.00 x
Property Description
Adorably refreshed Rancher set on a tree-lined lot in a great commuter location! Clean, spacious and ready to move into with updates throughout PLUS a $5,000 Kitchen Refresh Allowance to use as you wish to refresh even more! The Bright open floor plan with gorgeous hardwood flooring throughout and a custom built-in makes the main Living area feel spacious and perfect for entertaining. Three nice-sized Bedrooms and two full Bathrooms with updates complete the main level. The spacious walk-up Lower Level has a modern vibe with a separate Office space and Exercise Room. Enjoy the privacy of hanging out on the back deck or in the fenced backyard surrounded by trees. The detached garage is perfect for a workshop or extra storage space and there's plenty of room for parking. Just hop right on nearby Rt. 30 to get to work and stop by Dunkin' Donuts for a quick breakfast! This kind of convenience and privacy is hard to find!
Location
State MD
County Baltimore
Zoning UPPERCO
Rooms
Basement Outside Entrance, Rear Entrance, Partially Finished
Main Level Bedrooms 3
Interior
Hot Water 60+ Gallon Tank
Heating Forced Air
Cooling None
Fireplaces Number 1
Fireplace Y
Heat Source Oil
Exterior
Waterfront N
Water Access N
Accessibility Doors - Swing In
Parking Type Off Street
Garage N
Building
Story 2
Foundation Concrete Perimeter
Sewer On Site Septic
Water Well
Architectural Style Ranch/Rambler
Level or Stories 2
Additional Building Above Grade, Below Grade
New Construction N
Schools
Elementary Schools Franklin
Middle Schools Franklin
High Schools Franklin
School District Baltimore County Public Schools
Others
Senior Community No
Tax ID 04041600014105
Ownership Fee Simple
SqFt Source Assessor
Special Listing Condition Standard
Read Less Info
Want to know what your home might be worth? Contact us for a FREE valuation!

Our team is ready to help you sell your home for the highest possible price ASAP

Bought with Teena M Galford • Long & Foster Real Estate, Inc.

"My job is to find and attract mastery-based agents to the office, protect the culture, and make sure everyone is happy! "






