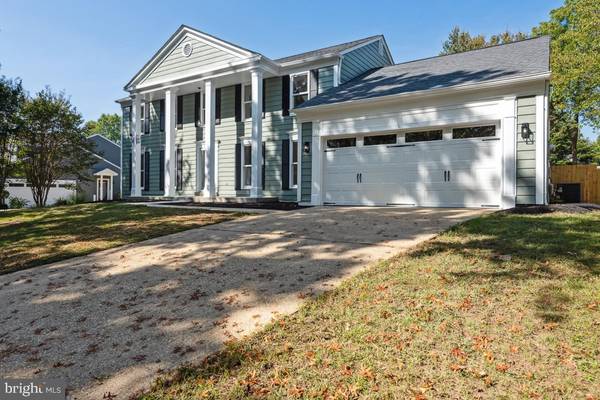$860,000
$899,900
4.4%For more information regarding the value of a property, please contact us for a free consultation.
4 Beds
4 Baths
3,487 SqFt
SOLD DATE : 10/24/2023
Key Details
Sold Price $860,000
Property Type Single Family Home
Sub Type Detached
Listing Status Sold
Purchase Type For Sale
Square Footage 3,487 sqft
Price per Sqft $246
Subdivision Annapolis Cove
MLS Listing ID MDAA2070820
Sold Date 10/24/23
Style Colonial
Bedrooms 4
Full Baths 3
Half Baths 1
HOA Fees $27/ann
HOA Y/N Y
Abv Grd Liv Area 2,737
Originating Board BRIGHT
Year Built 1983
Annual Tax Amount $6,672
Tax Year 2022
Lot Size 0.364 Acres
Acres 0.36
Property Description
Breathtaking, fully renovated home right by the Chesapeake Bay!! Be prepared to be blown away as this home shows like a model home! This community is Annapolis Cove Water Privileged...live the Annapolis lifestyle in this amazing sidewalk community off of Bay Ridge. This is your rare opportunity to get into one of the most desired communities in the area featuring premium water privileges and amenities. Almost everything is NEW!! New Roof, New Water Heater, New water softener, New carpet, New LVP Flooring throughout the home, fresh paint throughout the home, Fully renovated pool and HVAC less than 10 years old!
As you enter the sunlit home, You will see new LVP flooring throughout the main level. On your left side you will find an oversized formal living room, and towards the right a spacious office with built-in bookshelves for your convenience. As you walk past the office, there is a generously sized family room with a fireplace for a cozy gathering during wintery nights. Near the family room is a gorgeously renovated powder room and right behind it is the mud/laundry room and entry way to the garage. As you go back towards the family room, you will find yourself standing in a stunning kitchen, with new quartz countertop/island, stainless steel appliances, new white shaker cabinets and new light fixtures. There is a breakfast area next to the kitchen, both overlooking the beautiful new trex deck and fully renovated pool in the backyard. A formal dining room is behind the kitchen area, allowing plenty of space for seating guests/family. The upper level consists of new carpet, new recess lightings and new ceiling fans throughout all 4 bedrooms. The 3 bedrooms share an oversized fully renovated, modern looking bathroom with a dual sink vanity and soak in tub. As you enter the master bathroom and go towards the left through the double doors, you will see beautiful black and white porcelain tiles throughout that entire space which consists of a separate make up vanity to your left with Light up mirror, new quarts countertop and vanity. You will also see two separate closets, "His and Hers," to the right. There is also a fully renovated bathroom, with a dual sink vanity, LED light mirror, and an oversized custom made shower with a rain-shower on each end of the shower!
The basement consists of new carpet, new recess lighting, and another renovated full bathroom. The basement has an enormous rec room, and another room that can be used as an office or small theatre room. The basement stairs lead right to the gorgeous backyard, where everyone will want to be!! The 9 ft deep pool is ready to go for the summer-everything is new about it, including the plumbing and water!!
Location is key here!! House is situated in this community pier on Lake Ogleton that flows directly in the Chesapeake Bay. Basketball court, picnic area, playground and membership access to the Bay Ridge Pool!
Make this dream home YOURS, GO and SHOW!!
Location
State MD
County Anne Arundel
Zoning R2
Rooms
Basement Other
Interior
Hot Water Electric
Heating Central, Forced Air
Cooling Central A/C
Fireplaces Number 1
Equipment Stainless Steel Appliances, Built-In Microwave, Dishwasher, Disposal, Dryer, Refrigerator, Stove, Washer
Fireplace Y
Appliance Stainless Steel Appliances, Built-In Microwave, Dishwasher, Disposal, Dryer, Refrigerator, Stove, Washer
Heat Source Natural Gas
Exterior
Garage Garage - Front Entry
Garage Spaces 2.0
Waterfront N
Water Access N
Accessibility 2+ Access Exits
Parking Type Driveway, Attached Garage
Attached Garage 2
Total Parking Spaces 2
Garage Y
Building
Story 3
Foundation Block
Sewer Public Sewer
Water Well
Architectural Style Colonial
Level or Stories 3
Additional Building Above Grade, Below Grade
New Construction N
Schools
School District Anne Arundel County Public Schools
Others
Senior Community No
Tax ID 020257890027516
Ownership Fee Simple
SqFt Source Assessor
Special Listing Condition Standard
Read Less Info
Want to know what your home might be worth? Contact us for a FREE valuation!

Our team is ready to help you sell your home for the highest possible price ASAP

Bought with Kara Chaffin Donofrio • Long & Foster Real Estate, Inc.

"My job is to find and attract mastery-based agents to the office, protect the culture, and make sure everyone is happy! "






