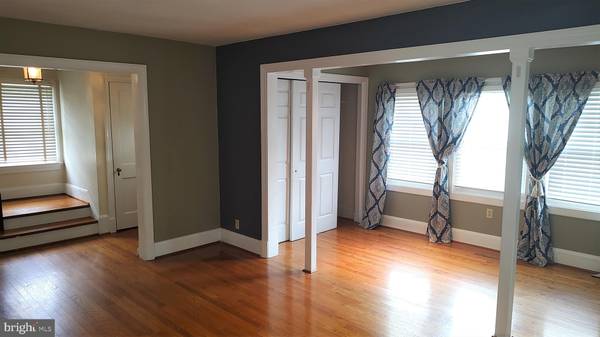$270,000
$270,000
For more information regarding the value of a property, please contact us for a free consultation.
3 Beds
2 Baths
1,478 SqFt
SOLD DATE : 10/25/2023
Key Details
Sold Price $270,000
Property Type Single Family Home
Sub Type Detached
Listing Status Sold
Purchase Type For Sale
Square Footage 1,478 sqft
Price per Sqft $182
Subdivision None Available
MLS Listing ID MDHR2024612
Sold Date 10/25/23
Style Colonial
Bedrooms 3
Full Baths 1
Half Baths 1
HOA Y/N N
Abv Grd Liv Area 1,478
Originating Board BRIGHT
Year Built 1935
Annual Tax Amount $2,296
Tax Year 2022
Lot Size 10,000 Sqft
Acres 0.23
Property Description
JUST LISTED - 206 Edmund St. / Aberdeen, MD Attention first-time Buyers! This lovely 3 bedroom Colonial in the heart of Aberdeen with lots of old world charm. Hardwood floors on all levels. Covered front and rear porches, detached garage with off-street parking (via rear access road), mature landscaping and trees all add to the appeal of this detached home at a townhome price! Updates include Roof (2023), Exterior House and Garage Painting (2023) and Ductless A/C (2019). 1 Year Cinch Warranty included! First-time buyers (have not owned a home in the last 3 years), check out the Maryland Mortgage Program for loans and down-payment assistance that you may qualify for! Additional first time buyer down-payment and closing cost assistance available through Home Partnership, Inc. for qualifying purchasers. As-Is sale preferred. Be sure to check out this affordable opportunity!
Location
State MD
County Harford
Zoning R2
Rooms
Other Rooms Living Room, Dining Room, Bedroom 2, Bedroom 3, Kitchen, Basement, Foyer, Bedroom 1, Bathroom 1, Attic
Basement Full, Unfinished, Interior Access, Side Entrance
Interior
Interior Features Attic, Ceiling Fan(s), Formal/Separate Dining Room, Window Treatments, Wood Floors
Hot Water Oil
Heating Radiator
Cooling Ductless/Mini-Split
Flooring Hardwood, Laminate Plank
Equipment Dishwasher, Refrigerator, Stove, Washer, Dryer
Fireplace N
Appliance Dishwasher, Refrigerator, Stove, Washer, Dryer
Heat Source Oil
Laundry Basement
Exterior
Exterior Feature Porch(es)
Garage Garage - Rear Entry, Garage Door Opener
Garage Spaces 3.0
Waterfront N
Water Access N
Roof Type Asphalt
Accessibility None
Porch Porch(es)
Parking Type Detached Garage, Driveway, On Street
Total Parking Spaces 3
Garage Y
Building
Lot Description Landscaping, Rear Yard
Story 3
Foundation Block
Sewer Public Sewer
Water Public
Architectural Style Colonial
Level or Stories 3
Additional Building Above Grade, Below Grade
New Construction N
Schools
School District Harford County Public Schools
Others
Senior Community No
Tax ID 1302012448
Ownership Fee Simple
SqFt Source Assessor
Acceptable Financing Cash, Conventional, FHA, VA
Listing Terms Cash, Conventional, FHA, VA
Financing Cash,Conventional,FHA,VA
Special Listing Condition Standard
Read Less Info
Want to know what your home might be worth? Contact us for a FREE valuation!

Our team is ready to help you sell your home for the highest possible price ASAP

Bought with Matthew David Musso • EXP Realty, LLC

"My job is to find and attract mastery-based agents to the office, protect the culture, and make sure everyone is happy! "






