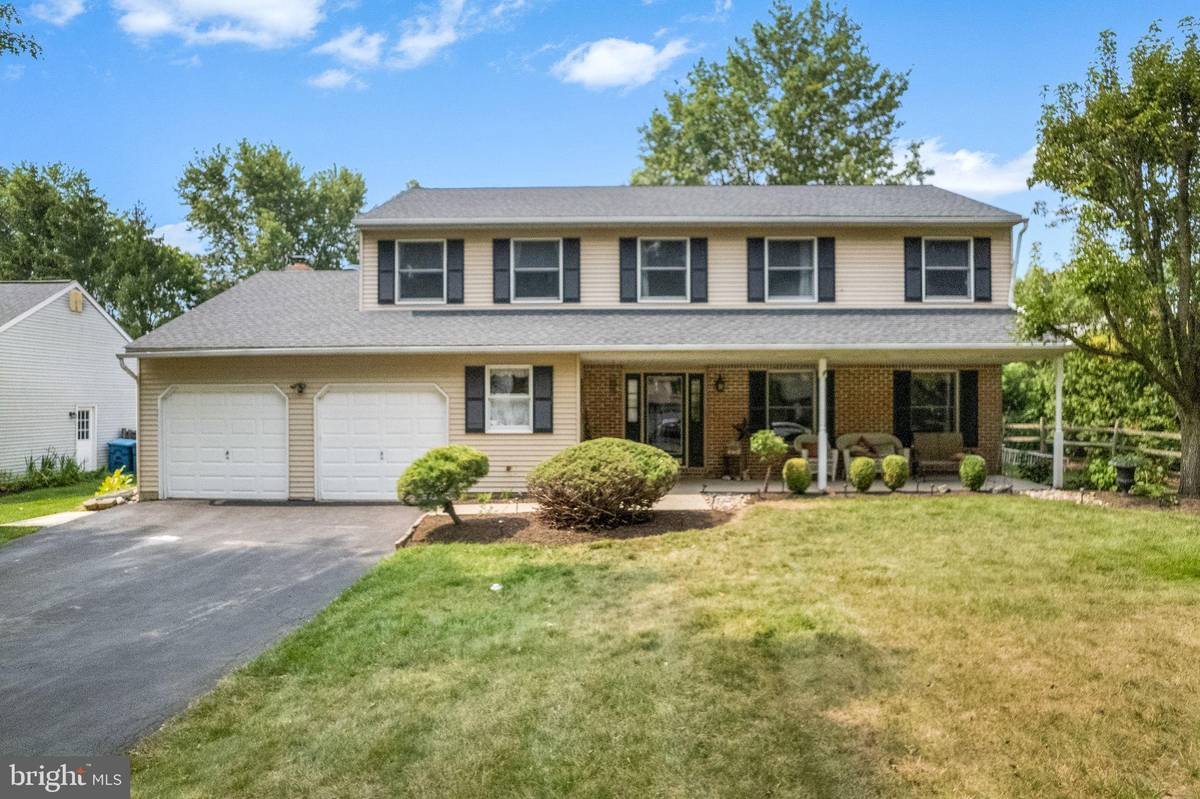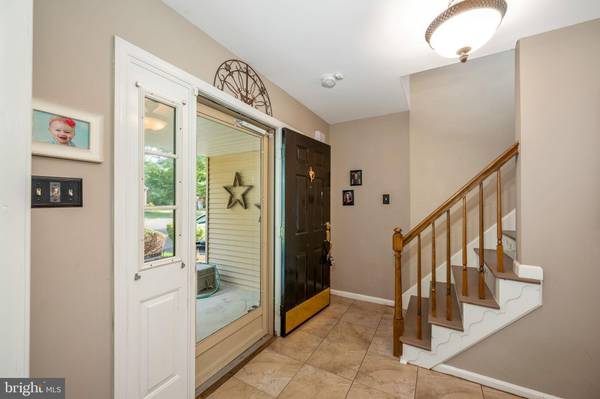$636,000
$625,000
1.8%For more information regarding the value of a property, please contact us for a free consultation.
4 Beds
3 Baths
3,038 SqFt
SOLD DATE : 10/26/2023
Key Details
Sold Price $636,000
Property Type Single Family Home
Sub Type Detached
Listing Status Sold
Purchase Type For Sale
Square Footage 3,038 sqft
Price per Sqft $209
Subdivision Holly Dale
MLS Listing ID PABU2055866
Sold Date 10/26/23
Style Colonial
Bedrooms 4
Full Baths 2
Half Baths 1
HOA Y/N N
Abv Grd Liv Area 3,038
Originating Board BRIGHT
Year Built 1988
Annual Tax Amount $7,369
Tax Year 2022
Lot Size 0.290 Acres
Acres 0.29
Lot Dimensions 89.00 x
Property Description
Welcome to 102 Sugar Bush Ct, a stunning colonial home that exudes charm and elegance. Nestled in a quiet and inviting community, this residence offers the perfect blend of modern updates and timeless design. As you approach the property, you'll be greeted by a large front porch that invites you to relax and unwind while enjoying the serene surroundings. The expansive driveway provides ample parking space for you and your guests, ensuring convenience for all. Step inside and be captivated by the beautifully updated kitchen, where culinary delights await. With modern appliances, ample counter space, and stylish cabinetry, this kitchen is a chef's dream come true. This home boasts not just one, but two spacious family rooms. The first family room features a vaulted ceiling, creating an open and airy atmosphere that's perfect for relaxation. The second family room is adorned with a charming brick fireplace, setting the stage for cozy gatherings during colder months. For those who appreciate formal dining, the dedicated dining room is an elegant space to host dinner parties and special occasions. Its refined ambiance adds a touch of sophistication to every meal. The laundry area is also conveniently located the main level. With four generously sized bedrooms, there's plenty of space for family members and guests to retreat in comfort. The home features two full bathrooms on the upper floor, designed with both functionality and style in mind. Additionally, a thoughtfully placed powder room on the first floor offers added convenience for you and your visitors. Step outside onto the large patio, an inviting outdoor haven that's perfect for entertaining. Whether you're hosting summer barbecues, social gatherings, or simply enjoying a quiet evening outdoors, this patio is the ideal space to create lasting memories. Situated in a tranquil community, 102 Sugar Bush Ct offers a serene retreat from the bustle of everyday life. Yet, it's conveniently located near major amenities, ensuring that you have easy access to shopping, dining, and other conveniences. Don't miss the opportunity to make this charming colonial home your own. With its updated features, spacious rooms, and inviting outdoor spaces, it's the perfect place to create a lifetime of cherished memories. Schedule a showing today and experience the allure of 102 Sugar Bush Ct for yourself.
Location
State PA
County Bucks
Area New Britain Twp (10126)
Zoning RR
Rooms
Other Rooms Living Room, Dining Room, Primary Bedroom, Bedroom 2, Bedroom 3, Kitchen, Family Room, Bedroom 1, Other, Attic
Basement Full
Interior
Interior Features Primary Bath(s), Kitchen - Island, Butlers Pantry, Skylight(s), Wet/Dry Bar, Kitchen - Eat-In
Hot Water Electric
Heating Heat Pump - Electric BackUp
Cooling Central A/C
Flooring Wood, Fully Carpeted, Tile/Brick
Fireplaces Number 1
Fireplaces Type Brick, Wood
Equipment Oven - Self Cleaning, Dishwasher
Fireplace Y
Appliance Oven - Self Cleaning, Dishwasher
Heat Source Electric
Laundry Main Floor
Exterior
Exterior Feature Patio(s)
Garage Garage - Front Entry
Garage Spaces 4.0
Fence Other
Waterfront N
Water Access N
Accessibility None
Porch Patio(s)
Parking Type Other, Attached Garage, Driveway
Attached Garage 2
Total Parking Spaces 4
Garage Y
Building
Lot Description Cul-de-sac, Level, Rear Yard, Front Yard
Story 2
Foundation Permanent
Sewer Public Sewer
Water Public
Architectural Style Colonial
Level or Stories 2
Additional Building Above Grade, Below Grade
Structure Type Cathedral Ceilings
New Construction N
Schools
High Schools Central Bucks High School South
School District Central Bucks
Others
Senior Community No
Tax ID 26-015-129
Ownership Fee Simple
SqFt Source Estimated
Acceptable Financing Conventional, Cash, FHA, VA
Listing Terms Conventional, Cash, FHA, VA
Financing Conventional,Cash,FHA,VA
Special Listing Condition Standard
Read Less Info
Want to know what your home might be worth? Contact us for a FREE valuation!

Our team is ready to help you sell your home for the highest possible price ASAP

Bought with Jennifer M McKnight • Keller Williams Real Estate-Horsham

"My job is to find and attract mastery-based agents to the office, protect the culture, and make sure everyone is happy! "






